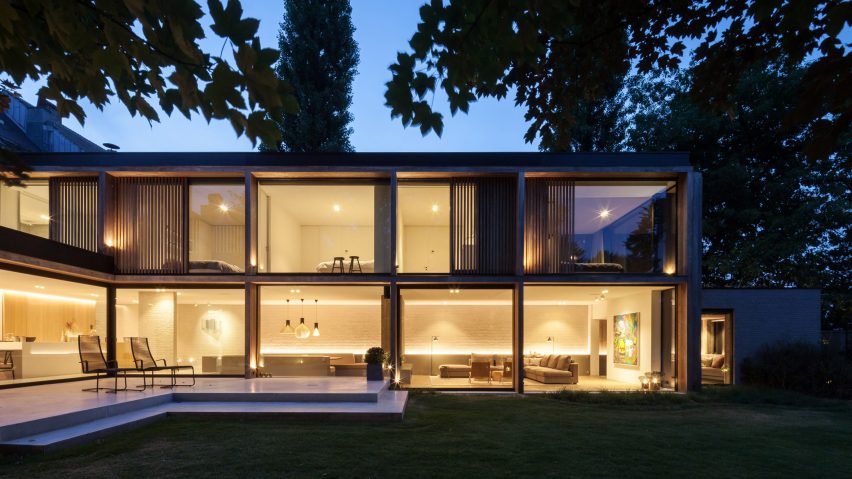Belgian practice Steven Vandenborre has added this annex to the rear of a family dwelling in Ghent, employing abundant glazing to frame garden scenes.
The project called Pied-a-Terre extends into the back yard of a home in Ghent's city centre, which belongs to a married couple and their four children.
The husband and wife – who travel between Belgium and the US for work – approached local practice Steven Vandenborre to create cosy extra living quarters to relax in whenever they're in the country. They also requested that the architects made use of glass throughout the design to provide open views of the garden.
With this in mind the architects decided to create a gridded structure with a European ash frame and expansive panels of glazing, craning the construction materials onto site over the existing home.
"It is surrounded by university buildings, old towers, a cathedral and even the famous Boekentoren building designed by Henry Vandevelde – it's a real secret garden," said the practice.
The ground floor follows an L-shaped plan, and is accessed via a tiered concrete terrace that helps "communicate [the house] with the different level of the old garden".
Inside there is an open-plan living and dining area, completed in a neutral colour palette. The light-filled kitchen is anchored by a pale breakfast island with timber detailing, which matches the cabinetry behind.
A pair of wide concrete steps leads down to a lowered sitting room which features whitewashed walls made from recycled bricks and a fireplace. Touches of warmth are provided by a stone-coloured corner sofa and tree-stump coffee tables.
The garden's former wartime bunker has also been connected to the property and transformed into a media room, which is internally clad with wood to evoke the appearance of a traditional chalet.
A rectilinear volume contains the annex's first floor, with bedrooms and wash areas arranged around a central closet space. Privacy is offered at this level by carefully placed slatted screens.
Steven Vandenborre has extensively used glazing in other projects – the practice has previously designed a glass pool house in Bruges with a concrete canopy, and created another family home in Ghent with large angular windows that jut out of the facade.
Photography is by Tim Van de Velde.

