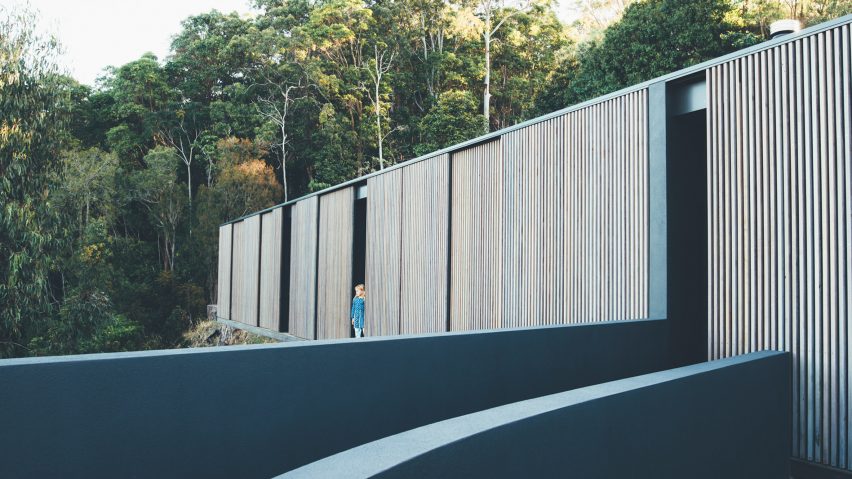Timber screens can be pulled aside to provide uninterrupted views towards the ocean from this house near the Australian resort of Noosa.
Local studio Teeland Architects designed Tinbeerwah House for a site in the hinterland around the resort in southern Queensland.
The family home is designed to enhance the sense of connection between its occupants and the surrounding eucalyptus forest.
The building's slender plan is only one-room deep to maximise cross ventilation and the amount of natural light reaching the interior.
The facades incorporate large sliding windows that can be opened or closed to adjust the exposure to the outdoors depending on the seasonal climate or time of day.
"The house is designed as an operable glass pavilion that is wrapped in sliding hardwood screens, so the owners can control the light, breezes, privacy and views," said the architects in a statement.
The building is kept low to the ground so the occupants can step out onto the garden from the living spaces. Bedrooms at the opposite end are raised up above the slope at the front on angled supports.
"The scale and proportions of the house as an attenuated timber box was carefully crafted to heighten the spatial experience of the building and make it appear as though it was of the landscape," added the architects.
A staircase situated between a pair of dark pigmented-concrete walls ascends to an entrance that opens onto the open-plan main living area.
A kitchen with a dark island unit and a full-height storage wall is positioned at one end of the space, which also accommodates a lounge and dining area connected to the garden.
A corridor that extends along the rear of the house leads from the living space towards three bedrooms, a family bathroom and, finally, the master bedroom suite.
The glazed surfaces lining all of the rooms are set back slightly behind screens made from slender battens of eucalyptus, which echo the vertical trunks of the surrounding trees.
Photography is by Jared Fowler.

