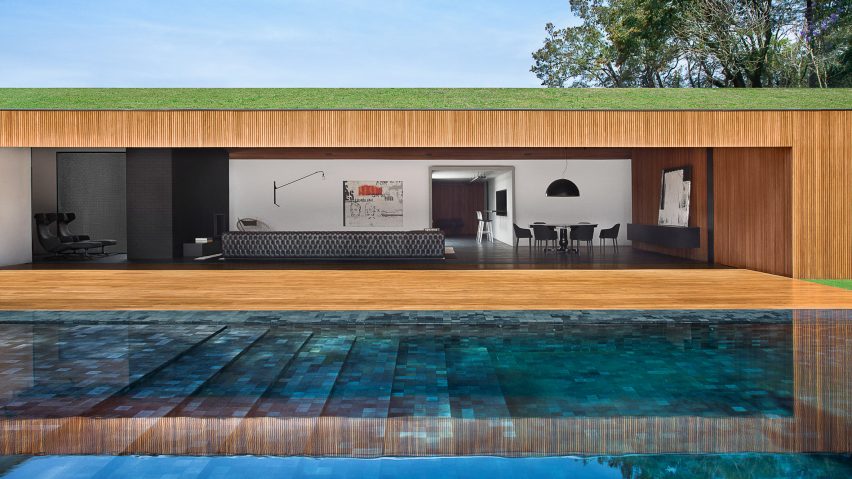Studio Guilherme Torres has transformed a family home in Brazil into a contemporary pad for a DJ and music producer.
It took nearly two years to complete the renovation of MV House, which is located in São Paulo and measures 9,149 square feet (850 square metres).
Based locally, Studio Guilherme Torres refurbished the white Spanish colonial style house using timber and black accents, creating a "rock 'n' roll" atmosphere that better suits its new resident.
"The most significant change in the project was remodelling the style: a neoclassic and traditional style to a contemporary mood," Torres told Dezeen.
"Since the beginning, I decided to maintain a certain memory, because this has house belonged to the same family since generations," said the architect. "But the new owner, from this family, is a young and famous DJ and producer."
Inside, an open-plan dining and sitting room that overlooks a pool features wooden walls and ceilings made from a Brazilian timber called cumaru. The material is known for its resistance and durability, and is also used for the outdoor patio nearby and a pathway in a courtyard.
The timber surfaces are intended to enhance the original roofline of the house, while bringing it up to date.
A series of sliding glass doors, made from eight aluminium and glass panels measuring 9.2 by 9.2 feet (2.8 by 2.8 metres), transform the space into indoor-outdoor great room.
Metal beams were inserted to create a large gap, protected by frames that run inside the walls, to hold the doorway design. When open, the living space nearly doubles in size.
A green roof tops the lounge, while the existing swimming pool is wrapped with a new timber patio.
"To ensure thermal comfort and maintain the old living room's memory, we kept the idea of a sloped roof, now with a vegetal cover," said the studio.
The pool is now part of the greater outdoor space, as the patio area links from the great room to a separate outdoor terrace. Timber is used all the way through, on walls, ceilings and floors.
An internal courtyard, which used to be a grassy area, now features a tree that sits within reflecting pool on a circular pedestal made from black river stones.
Inside the house, much of existing floor plan was left intact. Slate stone floors carry through from the bedrooms all the way to the garage. Other materials include cement in the bathrooms and a foyer, and black lacquered surfaces.
A black brick wall in the living room that contains an existing fireplace was enlarged to create more of a feature.
A collection of art pieces decorate the home, from a timber platform bed to an oversized sculptural toy. Other black elements add a dark, intimate feel.
"All these added elements ensured a 'rock 'n' roll' atmosphere, which completely blends with the owner's spirit, mixing contemporary Brazilian architecture with tradition," Torres said.
Photography is by MCA Estúdio.

