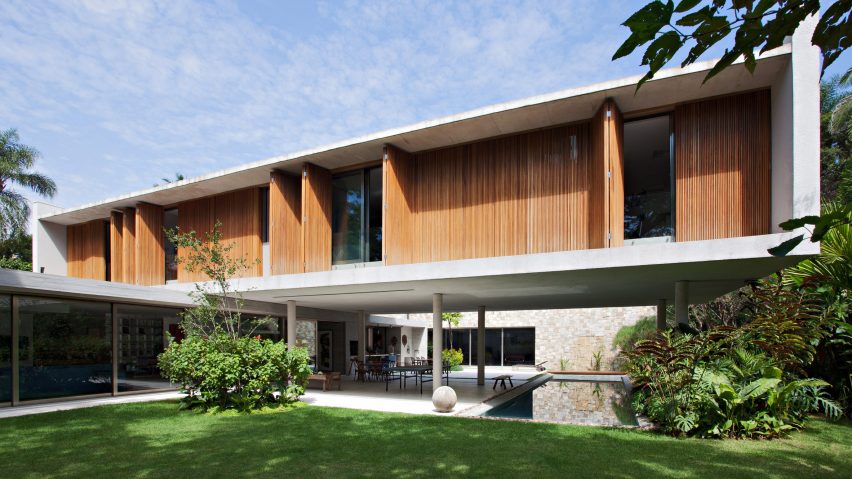Wooden shutters fold open along the length of this Brazilian home's upper storey, which global architecture firm Perkins+Will raised on thin columns to create a shaded outdoor living space underneath.
The Residencia Cidade Jardim in São Paulo comprises a series of perpendicular bars arranged on different levels.
Ample outdoor areas are the focal point of the house, such as the large covered patio and pool, a grassy lawn, and an open-air courtyard.
As a result, Residencia Cidade Jardim has various places for dining and relaxing. In Portuguese, cidade means city and jardim means garden.
"Built on approximately 3,937 square feet (1,200 square metres) of terrain with considerable declivity, the project uses solutions commonly found in country homes to create a soothing atmosphere in the turbulent, chaotic scene from the big city," said Perkins+Will.
Spaces for entertaining occupy the ground floor, while bedrooms are located in the volume above. "Privacy was the main point in the organisation of the ground floor programme," said the firm.
To enter the residence, one must go up an external staircase that leads to the main entrance.
"The ground floor is located nine feet (2.7 metres) above the street level, as a strategy to prevent inconveniences like noise and pollution, or even the need for big security walls that would confine the space," the firm said.
Underneath are a finished basement and a garage, which is concealed with plants that hang down along the entry steps to filter light and create a natural wall.
Landscaping was completed by Gil Fialho, who selected local species that would amplify the lush surroundings.
The ground-floor kitchen overlooks the covered terrace via a window that runs the length of a countertop. A glazed volume houses an indoor dining room and living room, which join the yard via sliding doors.
Contrasting the glass below, the upper level is made of white concrete. Full-height timber panels across one facade can fold open or close, revealing or concealing the row of windows upstairs.
This storey contains a lounge and three bedrooms, which are accessed by a metal and wood staircase situated along a gridded glass wall.
São Paulo is home to a wide variety of large properties that take advantage of the city's warm climate. Recently completed exmaples include a renovated house by Studio Guilherme Torres with timber and black details, a narrow residence with two courtyards and roof garden by Estúdio BRA Arquitetura, and a house with an above-ground pool visible from the living room by Fernanda Marques.
Photography is by Daniel Ducci.

