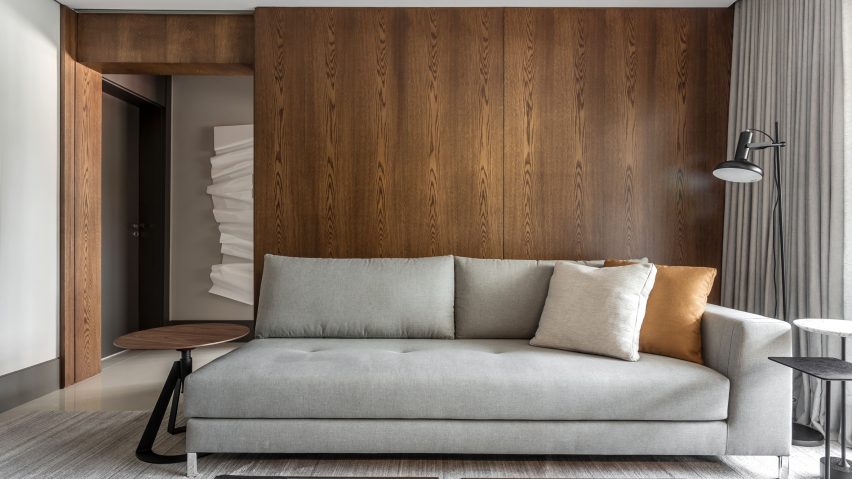Architecture studio Belotto Scopel Tanaka has used sliding wooden doors, white marble and grey furnishings to transform this apartment in Curitiba, Brazil, into a family getaway.
Apartment 207 is located the southern city's Batel area – a hub for bars, restaurants and shops that locally based Belotto Scopel Tanaka describes as the "city's trendiest neighbourhood".
The firm renovated the residence for a couple with two children, who mainly live in a gated community outside of Curitiba but wanted an urban retreat close to the activity. A simple material palette of dark wood, and black and white marble is used throughout, and set against a backdrop of grey tones.
"From top to bottom, this project's design blends function and comfort into an urban atmosphere, without losing sight of elegance, present in every single detail," said project architect Thiago Tanaka.
Belotto Scopel Tanaka's main intervention was to extend the existing 75-square-metre internal floor area of the apartment over two terraces at the rear, adding a total of 35 square metres.
One of the former patios is now a dining room enclosed by glass. A white Brazilian marble counter with an oven and sink runs along one side, while the floor is covered in slatted wooden decking.
The other terrace is now partially taken up by a laundry room, accessed from the kitchen inside by dark wooden doors.
Adding these extra spaces enabled the studio to rearrange the layout of the living area into an open-plan kitchen and lounge.
In the kitchen, white marble forms a splash back, counter tops and a breakfast bar. The area is illuminated by three stone pendant lights, paired alongside dark wooden storage units and glossy dark grey cabinetry.
Adjoining the kitchen is a small bathroom, featuring a black marble sink counter that contrasts the white stone used elsewhere.
Grey hues are continued with textiles in the lounge, including the rug, sofa and curtains, which draw across the glazed doors to the dining room.
A large panel of greenery is displayed on the facing white wall, adding a pop of colour. It is among a series of art pieces and designs from both Brazilian and international designers – including Jader Almeida, Evelyn Tannus, Heloisa Galvão, Foscarini and Lampe Gras – that the studio selected for the residence.
Dark wooden doors slide open at the rear of the lounge, offering a glimpse of a folded plastic sculpture by Brazilian artist Marilene Ropelato hanging on the wall behind.
Two bedrooms and the bathroom are accessed from this hallway. The children's rooms contains a pair of built-in twin beds, arranged in an L-shape with grey storage cabinets beneath. The studio inserted a new glass door to open the room onto a gravelled terrace.
Doors from the master bedroom similarly provide access to an outdoor area. Furnishings inside include a grooved wooden head board with a wooden bedside table attached, while a metallic table is set on the other bedside.
Curitiba is the capital and largest city of Brazilian state Paraná, which is located southwest of São Paulo. Other projects in Paraná include a concrete home by Studio Guilherme Torres, featuring red wood details.
Photography is by Eduardo Macarios.

