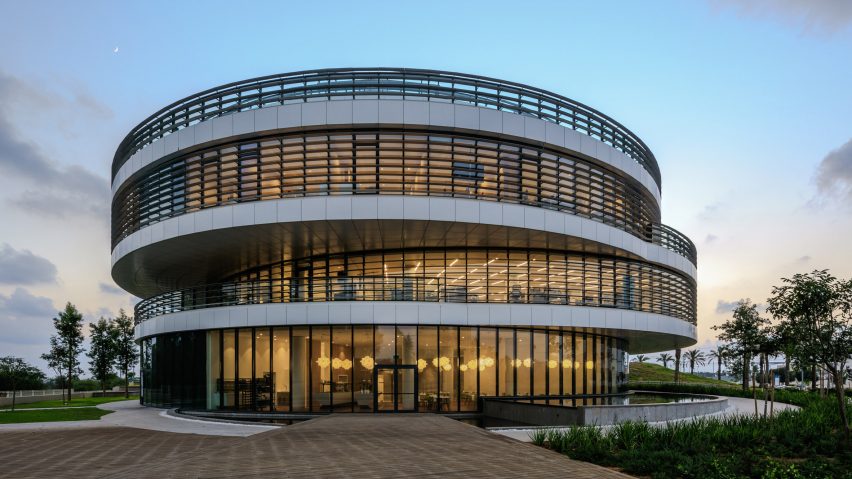This headquarters for a textile manufacturer in Caesarea, Israel, comprises a group of stacked discs, which are staggered to create balconies overlooking the surrounding landscape.
Local studio Auerbach Halevy Architects designed the offices and manufacturing facility for Delta Galil, an Israeli textile company founded in 1975 that is now a global leader in the design and manufacture of underwear.
The building is located on the company's complex in an industrial area to the south of the city, which is situated next to a grove of eucalyptus trees.
The campus includes the global headquarters, alongside a logistics facility, a sewing factory, a design centre and a large garden.
The headquarters comprises four stacked circular volumes, with the offices arranged around the perimeter to take advantage of the views from the full-height windows.
"The building resembles fabric spools, one of which spreads out and connects to the logistics warehouse," said the architects in a statement.
A glazed bridge extends from the uppermost level to the adjacent warehouse, which features a more straightforward rectilinear form clad in corrugated metal.
The office building is topped with a domed skylight that allows natural light to flood down to the office levels. The central void is lined with circulation areas and creates a visual connection between the floors.
The staggered arrangement of the levels results in balconies with different views on each floor. Some of the outdoor spaces face towards the surrounding industrial area, while others are oriented towards the sea or the eucalyptus grove.
The projecting volumes also help to protect the interiors of the floors below from direct sunlight. Further shading is provided by slender louvres that wrap around the outside of the facades.
The multi-storey office building dominates the campus, while the adjoining warehouse has a more understated, utilitarian presence.
Beneath the bridge linking the two structures, landscaping that includes curving pathways, terraces and ponds connects directly with the ground-floor dining hall.
"The balance between the office building and the warehouse operations resulted in a precise storage space and an impressive and iconic office building," the studio added. "Together they function as a single unit that defines an innovative brand."
Photography is by Uzi Porat.
Project credits:
Lead architect: Ori Halevy
Design team: Sharon Ben Shushan, Yuri Michael, Vladi Samanduev, Armand Bruckenstein
Interior design: Collaboration with Studio Ricatti
Contractors: BST (core and shell), A Green (interiors)

