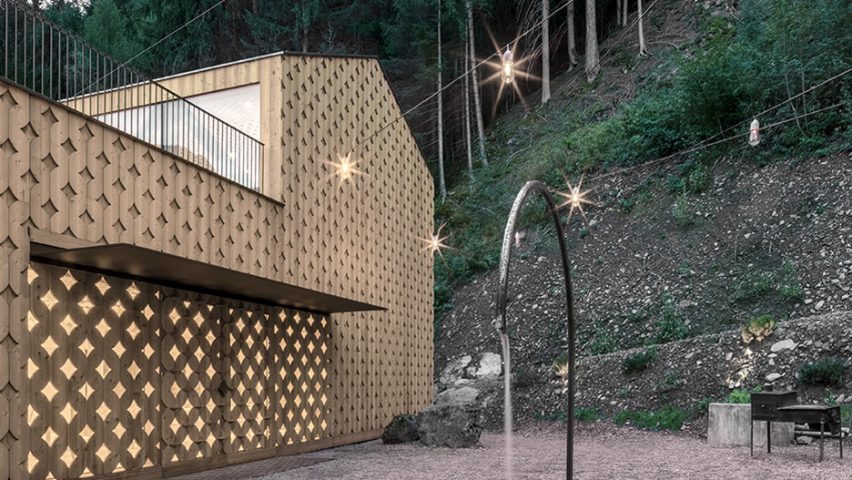Wooden surfaces perforated with a pattern of intersecting circles decorate this cookery school and showroom at a spa in South Tyrol.
Local studio Pedevilla Architects designed the new building as part of the Bad Schörgau spa and hotel complex. It is located on a site on the banks of the Talfer river, where natural springs have been used for public bathing since the 16th century.
The hotel incorporates a gourmet restaurant, and the new cooking academy with its supporting seminar area offers a platform for guests wanting to learn more about the region's gourmet cuisine.
The building's simple exterior is clad in wooden panels with a cut-out pattern resembling interlocking circles, which is influenced by regional decorations.
"The ornament creates a connection to the local tradition: simple yet generous, without frills and yet of a simple, quiet decoration," said the studio.
Gaps between the shapes create holes that allow a partial view of the interior, where the panelling is used as a screen to cover large windows.
The same geometric elements are used to create patterned surfaces inside the building. In the main teaching space, they extend across the ceiling and are embellished with three-dimensional stars accentuating the points where the circles overlap.
This teaching area contains a kitchen based around an island unit made from a monolithic block of local Sarner porphyry – a type of igneous rock containing crystals such as feldspar or quartz.
The five-metre-long block weighs 22 tonnes and its grey-green surfaces are left in their rough-hewn state, except for the polished work surface. The kitchen is located at one end of a large hall that can accommodate around 100 guests.
A spiral staircase leads up from the cooking academy to a seminar room positioned beneath a pitched ceiling that is also clad in the patterned panels. This space opens onto a roof terrace overlooking the surrounding landscape.
The walls and ceilings of the staircase and corridors are finished with a rough-textured plaster made with lime and hemp to enhance the natural aesthetic of the interior.
The cooking academy is linked to the Silhouette-Gourmet Spa, which offers spa treatments alongside supporting cuisine. Pedevilla Architects also worked on converting a historic building to create a showroom for presenting the spa's Trehs body care products.
The material palette of textured plaster and limed spruce used throughout the spaces is intended to complement the natural ingredients used to create the Trehs range.
The facility includes a double-height showroom for the products, as well as a basement housing a laboratory and warehouse.
The studio has worked on several projects in the region, including a blackened-timber extension to a traditional Alpine hotel, and a fire station built from red-pigmented concrete.
Photography is by Gustav Willeit.

