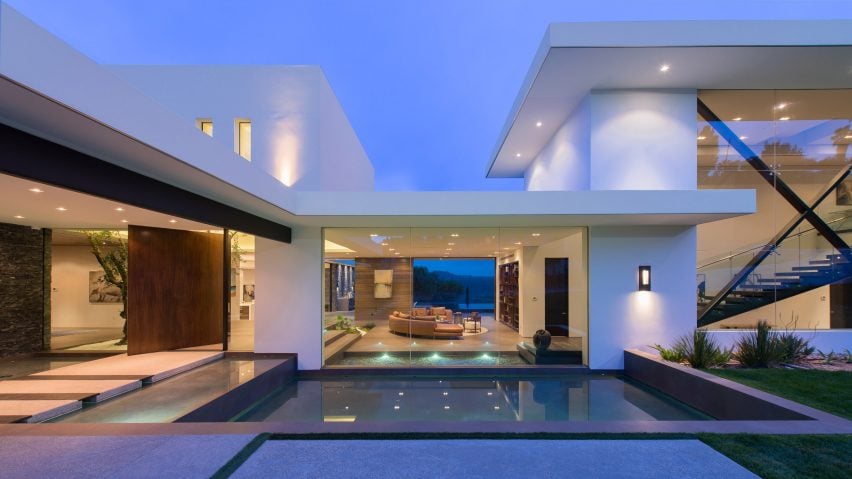Rectilinear forms and intersecting planes define this hilltop Californian home by Whipple Russell Architects, designed for a sports professional who wanted a home suitable for entertaining.
The project, called Benedict Canyon, was built on a hilltop in Beverly Hills and offers far-reaching vistas of the surrounding hills. A 10-foot-high (three-metre) retaining wall had to be constructed to support the residence.
Whipple Russell Architects, a Los Angeles firm started in 1985, was charged with creating an open-plan dwelling that would be suitable for entertaining. The client, who works in the sports world, also requested a gallery and photography studio to accommodate his large art projects.
A spiral driveway leads to the modern-day mansion, which encompasses 9,500 square feet (883 square metres). T-shaped in plan, the residence consists of rectilinear forms of varying heights, with facades made of concrete, grey stone and vast expanses of glass. One volume has a double-height glass wall held up by a massive metal X-brace.
At the top of the driveway, the team placed a two-storey building that houses the studio and gallery. Lining the structure is a linear reflecting pool, and an exterior staircase that ascends to an expansive room with glazed walls and wood accents.
Wide horizontal pavers lead to the main part of the residence, passing over another pond as they approach the front door. A glazed entryway provides clear views into the spacious residence and the landscape beyond.
"The large centre-pivot front door opens to reveal the dramatic foyer, capped by a double-height box, accented with ribbon windows to the north and south, and skylights overhead," the team said.
"An olive tree lives in the foyer, with the help of grow lights, and a small zen garden at the bottom of the steps adds greenery to the space."
Directly in front of the entrance is a sunken living room, with leather sofas and full-height shelving. Glass pocket doors, both here and elsewhere on the ground level, enable a seamless connection to the generous pool terrace in the rear.
To the left of the entrance is an open-plan kitchen, dining area and family room. Cabinets were fabricated using imported walnut and Wenge wood, and built-in grills were imported from Japan. The custom dining table is made of Calacatta porcelain.
The family room features a neutral colour palette and contemporary decor, with a large fireplace sheathed in stacked stone serving as a centrepiece. A portion of the room cantilevers over the site.
"The far end of the family room is built out over the hillside and surrounded on three sides by glass, creating an exhilarating panorama and a floating effect," the team said.
To the right of the foyer is a double-height corridor containing entrances to three bedrooms. A staircase with glass handrails leads to the master suite, where the bedroom is fitted with oak flooring, walnut ceilings and a fireplace. Glazed walls provide a strong connection to the hilly terrain.
"Expansive glass provides views from the bedroom as well as from the bath, which features Carrara marble shower and quartz counters," the architects said.
Other areas in the home include a home theatre, a bedroom and bathroom for a housekeeper, and a large rooftop terrace.
"Outdoor living and a great view, essential to the West Coast lifestyle, are enhanced by a large rooftop terrace above the family room, with space for ping pong and sunning," the team said. "It also features a ledger stone fireplace, to warm nighttime entertaining and stargazing."
As one of the world's most affluent neighbourhoods, Beverly Hills is packed with sprawling mansions and high-end residential projects. Others include a modernist dwelling for an art collector, designed by Studio William Hefner, and plans for a plant-covered complex by MAD.
Photography is by William MacCollum.
Project credits:
Architect: Marc Whipple
Project manager: Jeremy Maines
General contractor: Barry Chase, CMF Homebuilders
Interior designer: Linda Dahan

