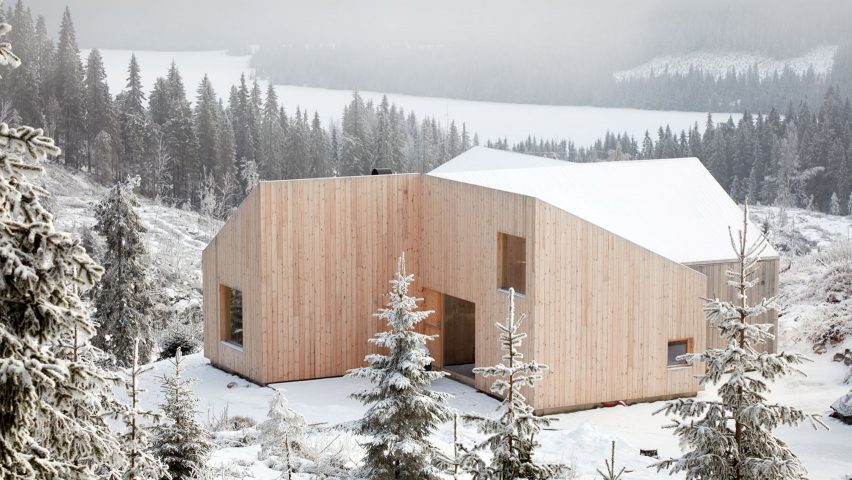This compact house overlooking a lake to the north of Oslo features four intersecting pitched-roof volumes, which radiate out towards the landscape to frame distinct views and shelter a pair of patios.
Mork-Ulnes Architects, which has offices in San Francisco and Oslo, designed the property for the family of an American geologist who moved to Oslo for his work.
The house is situated on a hilltop at the northern edge of Nordmarka – a wilderness around an hour north of the Norwegian capital. From its elevated position, the building looks down onto Mylla Lake.
The family's brief for the 84-square-metre building asked for three bedrooms, including a bunk room for the children, two space-efficient bathrooms, a small annex for storing and maintaining outdoor equipment, and a two-person sauna.
The starting point for the design was the idea of the tradition Norwegian "hytte" – a small and basic shelter containing a series of compact rooms. Typically these buildings have outdoor toilets and no running water.
Many Norwegians own their own hytte in the countryside, and the Mylla house is intended to evoke the simple, utilitarian qualities of these dwelllings, whilst incorporating modern amenities and creating a more generous interior space.
The building was required by planning regulations to feature a gabled form, which the architects split in half to create four mono-pitched volumes arranged like a pinwheel.
The layout and materiality are informed by its context, with the offset wings creating space for a pair of sheltered patios that are orientated to catch the sun at different times of day.
The exterior is entirely wrapped in untreated pine that will weather and turn grey over time. The steeply pitched roofs also help to reduce snow from building up in winter.
"The pinwheel plan and sloping roof form is derived from the climate, the desire to separate the bedrooms for privacy and to offer contrasting views from each room," explained the studio's founder, Casper Mork-Ulnes.
"In that sense, the building is a very straightforward response to its context, while at the same time generating a unique experience."
Rather than opening up towards a single view of the surroundings, the four volumes each contain different functional zones with a specific view of the lake, the hillside, the forest or the sky.
The interior plan is kept as open as possible, with the high vaulted ceilings forming a canopy above three main functional cores that delineate the spaces and contain necessary amenities.
The first core contains the kitchen, closet and bathroom, the second accommodates a another bathroom and storage, while the third conceals further storage and mechanical equipment.
These structures also help to partition off the two bedrooms and children's bunk room from the main living area, which extends through the centre of the house and into the fourth wing.
Internal surfaces are predominantly lined in pine plywood, which is treated with lye and white oil to create a warm and bright appearance throughout the house.
The same material is used for custom-made furniture including bed frames, bunk beds, benches, shelves and the dining table.
The building's compact dimensions prompted an array of space-saving solutions, such as a kitchen island that also forms a bench for the dining table.
The roof of the bathroom unit is also a play area for the children, and all of the beds have built-in storage, while cubby holes and storage bins are incorporated into the bespoke joinery.
Photography is by Bruce Damonte.

