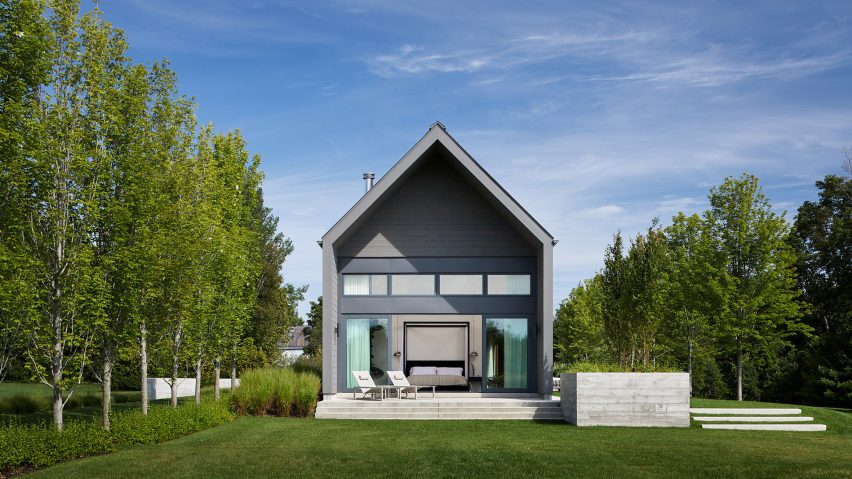Iroquois longhouses influenced the creation of a country home by Canadian firm Scott Posno Design, which consists of a slender bar wrapped in cedar and glass.
The project, called The Farm, is situated an hour east of Toronto, on a tranquil site surrounded by farmland and a protected forest. The two-storey dwelling serves as a nature retreat for a man and his grown children, along with friends and family wanting to escape the bustle of city life.
The residence consists of several structures spread over a 65-acre (26-hectare) property, all designed to embrace the bucolic setting.
"The Farm was not conceived of as a single iconic house in the country, but as a compound of buildings that engage the compelling qualities of site and landscape," said Scott Posno Design, a Vancouver-based studio established in 2003.
Resting atop a shallow ridge, the main house is accessed via a driveway that connects to a dead-end gravel road. Taking cues from traditional dwellings created by the Indigenous Iroquois people, the team conceived a long bar that stretches 153 feet (47 metres) and is topped with a gabled roof.
"Its steeply gabled form and exaggerated length suggest a modern interpretation of the vernacular longhouse typology," the studio said.
The home has a wooden frame, with walls clad in cedar. The siding's soft grey hue is meant to complement the colours found in the natural landscape. Standing-seam metal was used for the roof, and deep overhangs were incorporated on the north and south ends.
Providing views and a strong connection to the landscape was imperative. In response, ample glazing on the east elevation captures the morning light and offers long vistas of rolling hills, thickets of trees and the Ganaraska Forest in the distance.
"An existing pond concentrates activity downslope," the team said. "Continuing on, a winding stream that bisects the property is a calming presence, shaded by the surrounding trees."
The ground level of the 4,000-square-foot (372-square-metre) home is split between public and private areas. A garage was placed on the north end and leads into the dining area, living room and kitchen. The southern end is occupied by a double-height master suite with a secluded patio.
"The longhouse form translates into an even distribution of programme, from public to private functions in a sequential fashion," said the studio.
Two bedrooms were situated upstairs. Additionally, the team created a loft space above the garage, which can function as an artist's studio or guest suite.
In the public areas, polished concrete floors are paired with white oak woodwork, which was also used for the stairs and flooring on the second level. Exposed ceilings made of Douglas fir remind the occupants "of the inherently rustic origins of the project". Vancouver studio &Daughters oversaw the interior design.
"A restrained material palette defers to the power of the dramatic site conditions, allowing the simplicity of form and the subtleties of light and shadow to inflect the project," the team said.
An area of particular note within the home is the dining room, which is lined with glass walls that can be opened or closed.
"When the sliding glass pocket doors on either side are closed, the room is a warm, intimate space for gathering," the team said. "When the doors are slid open, it becomes a breezeway – not merely an outdoor room, but a conduit connecting front and back, interior and exterior, east and west."
The project also entailed the creation of a semi-enclosed zen garden just beyond the garage.
Perfectly square in plan, the space can be used for solitary or group activities, such as yoga, meditation and reading. Ipe slats constitute the walls, while overhead, aluminium strips form a trellis, "offering partial protection and cover".
South of the main house, the architects created an outdoor area with a pool, a hot tub and a sunken fire pit, along with a gabled pool house.
"A separate, enticingly compact cabana mirrors the form and materiality of the main house – a perfectly proportioned additional one-bedroom guest suite should the need arise," the team said.
Other projects in Ontario include a home by Williamson Williamson that will adapt as its residents age, and a cedar-clad lakehouse by Lazor Offices that is V-shaped in plan.
Photography is by Double Space Photography.
Project credits:
Architect: Scott Posno Design
Designer and firm principal: Scott Posno
Project design lead: Darcy Hanna
Interior design: &Daughters
Builder: Den Bosche & Finchley
Structural engineer: Blackwell Structural Engineers
Millworker: Lakeland Interiors

