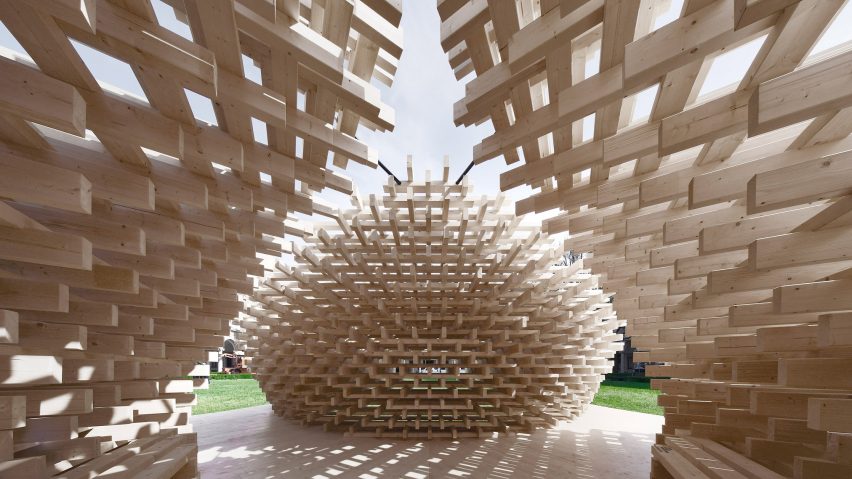Over 1,600 wooden beams are stacked on top of another to form this intricate pavilion, designed by Italian architect Peter Pichler.
The temporary structure is installed in the courtyard of Ca' Granda, a Renaissance-style complex belonging to the University of Milan, for Milan design week.
Called Future Space, it is designed to show how wood can be used to create a spatial experience akin to Renaissance architecture.
"We think that, in the future, wood will more and more play an important role in architecture," Pichler told Dezeen.
"The project explores the potential of wood in a non-typical environment, as a structure that should transmit a spatial experience."
The pavilion is formed of three curving walls, which are arranged together to form a pyramid-like enclosure.
Each wall comprises a lattice of standard wooden beams, stacked at right angles to one another. The beams vary in length and also decrease in size towards the top, which gives the structure its curving geometries.
The walls sit close to one another but they never touch, so there are openings in three places, and a skylight at the very centre of the space.
"Visitors are invited to enter and explore the cave-like installation," said Pichler.
"The perforated structure filters light and evokes a playful game of light and shadow," he continued. "It forms three openings – one serves as the entrance and the other two provide views towards the courtyard of the university and other installations."
Future Space is one of several temporary structures built for a project called House in Motion, curated by Italian design magazine Interni. Taking place across three locations, it asked designers to create installations that looked to the future.
Pichler believes his design embodies his studio's belief that wood will be the building material of the future – as also demonstrated by projects including his timber-framed mountain restaurant for the Oberholz ski resort in South Tyrol.
"I think our installation reflects the way we work and what is important to us: beauty, sustainability, the impact of light and shadow, and the spatial experience," he added.
"That's why we wanted to create an installation with a scale where you can walk in and feel the space."
The project was delivered with support from timber building specialist Domus Gaia and lighting brand Zumtobel.
It will be on show at Ca' Granda, at Via Festa del Perdono 7 until 28 April 2018, to coincide with Milan design week. After that it will be relocated to new exhibition sites, including the Venice Architecture Biennale 2018.

