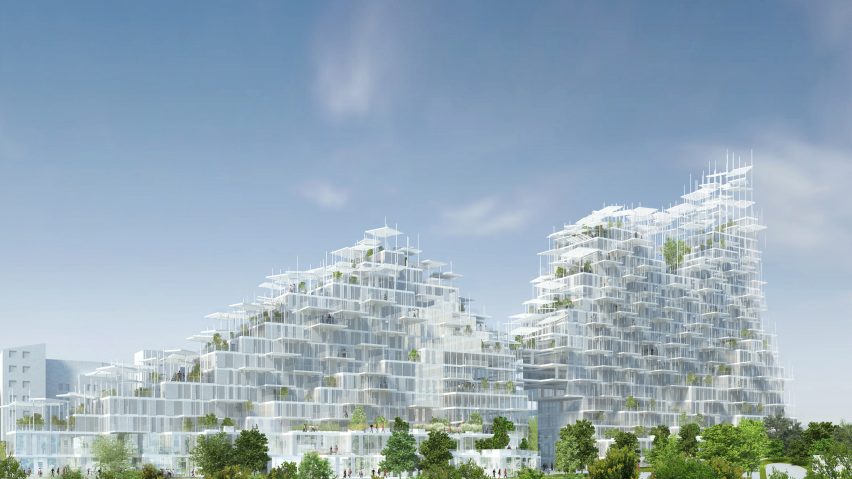
"Vertical village" by Sou Fujimoto, Nicolas Laisné and Dimitri Roussel to be built in Paris
Sou Fujimoto, Nicolas Laisné and Dimitri Roussel have won the competition to build a new mixed-use development in Paris with their design called Vertical Village.
Japanese architect, Fujimoto collaborated with the two French architects to design the complex that will be built almost entirely from wood and will stand as a "new gateway" to the suburb of Rosny-sous-Bois.
The developers are La Compagnie de Phalsbourg and REI Habitat.
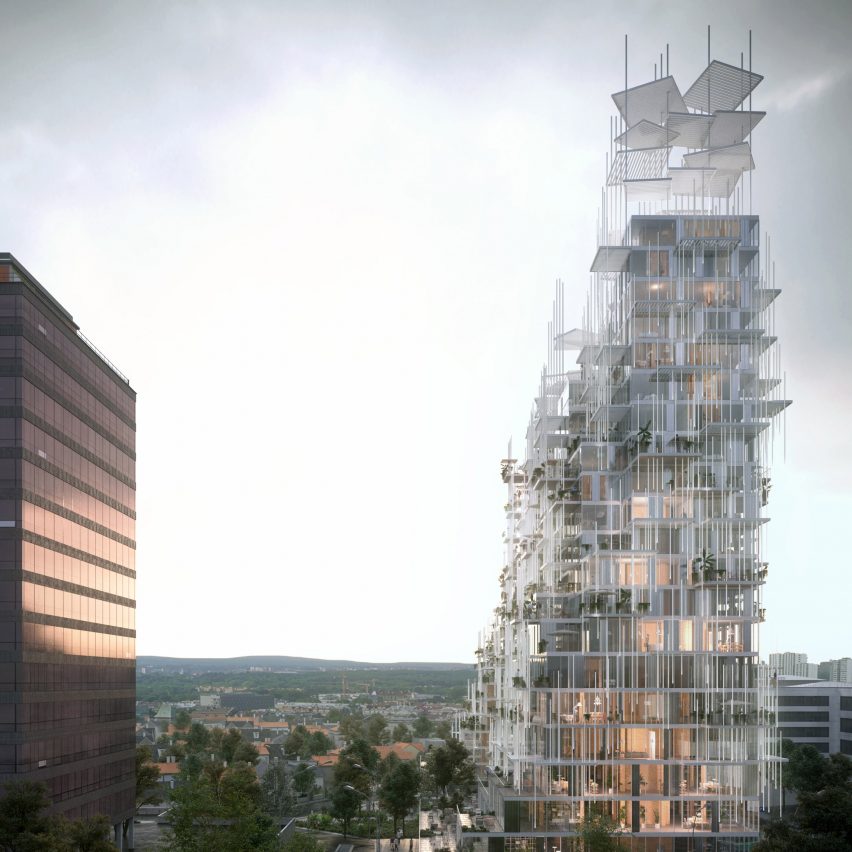
A timber frame will stretch up to the 17th floor, with only the wind-bracing core and the lower floors including the two-level car park to be made from reinforced concrete.
Renders show two classic Fujimoto-style buildings connected by a bridge, with slim white columns supporting irregular canopies, expansive glazed facades, and an abundance of planted balconies and rooftops.
Laisné and Roussel have previously collaborated with Sou Fujimoto on a tower block shaped like a pine cone in Montpellier, and on the flora-filled Paris-Saclay university building.
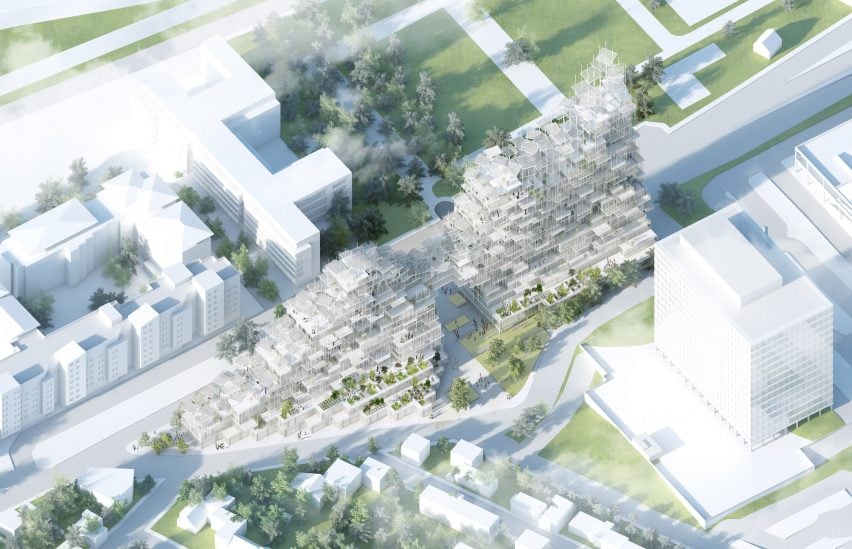
Fujimoto, who ranks at 32 on Dezeen Hot List, has also recently designed a white tower with undulating sunshades for a development in the south of France, and another tower complex on the outskirts of Brussels that will feature a swooping roof and tree-filled balconies.
Standing 50 metres at its tallest point and extending 120 metres in length, the 28,200-square-metre Vertical Village will include 5,300 square metres of office space and 17,000 square metres of housing – 5,000 square metres of which will be social housing.
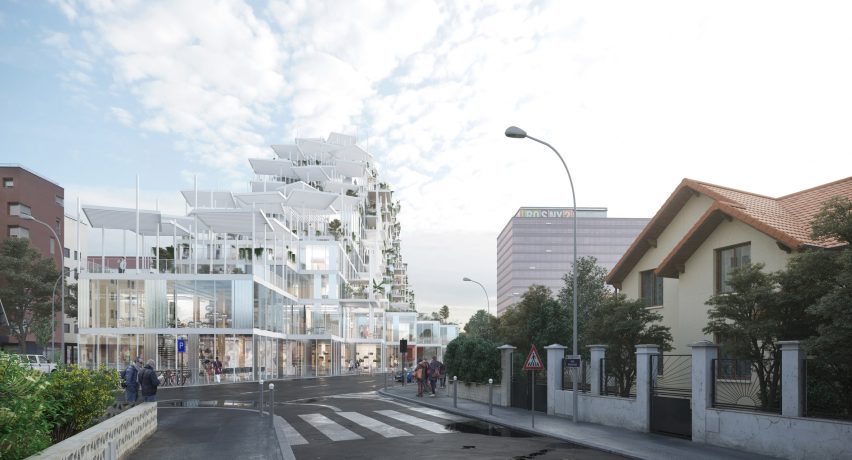
Approximately 6,000 square metres of communal space spread across the ground floor and rooftops will include a food court, a daycare centre, community centres, an escape game, and rooftop bar.
A sports hub running the full height of part of the complex will be kitted out with climbing walls, urban soccer, padel pitches, and a gym.
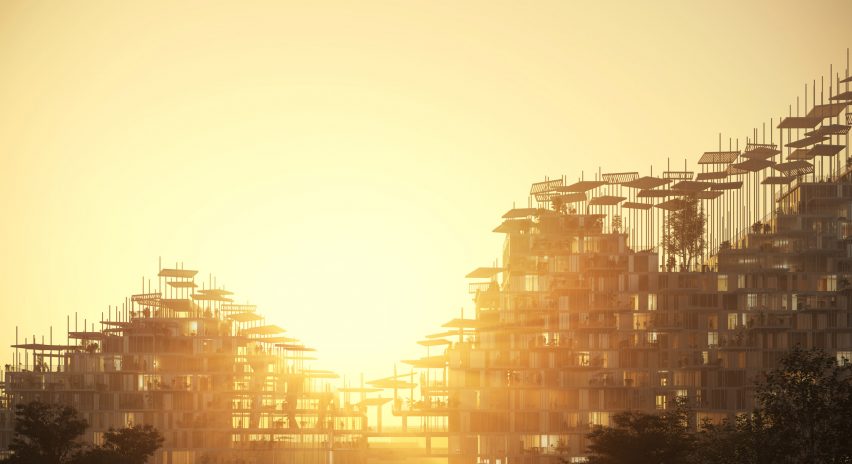
The Vertical Village is part of a wider project to rejuvenate the suburbs of Paris. Inventons la Métropole du Grand Paris has held competitions for 112 sites across 75 municipalities, of which Rosny-sous-Bois is site number 93.
The French government is also backing a plan to develop 52 sites connecting the inner city to the suburbs, which will include a 180-metre-tall garden skyscraper by SOM in a new development at Charenton-Bercy.
Further out of the capital, plans for a BIG-masterplanned tourist and entertainment development called EuropaCity are progressing, with architects for eight of the main projects announced earlier this year.
Project credits:
Architects: Sou Fujimoto, Nicolas Laisné, Dimitri Roussel
Urbanism, landscape and prefiguration: Atelier Georges
Clients: La Compagnie de Phalsbourg, REI Habitat
Engineering team: Terao, Elioth Structure, Barabanel, Casso&Associés, APAVE, Ascaudit, Méta Acoustique, Citec
Operators: le Five, Hapik, association Pass’Sport, Scintillo, Crèche Attitude, I3F, ZEN Park
Prefiguration, Urban consultation Atelier Georges, REFER, Arketip