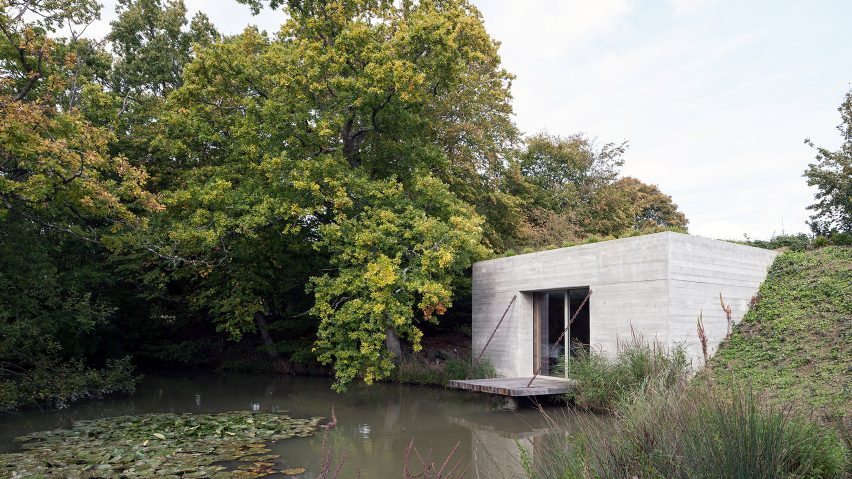A 40-metre tunnel provides an undetectable connection between a house in rural Sussex and one of two pavilions designed by Carmody Groarke.
London practice Carmody Groarke was tasked with building a guest suite on a lake and creating an artist's studio within the brick walls of a ruined 18th-century farmhouse.
The project, aptly named Two Pavilions, also involved the construction of a subterranean steel-lined passage. This secret tunnel provides the only entrance to lake-side guest suite to create a "very special and secluded experience", said the architects.
Nestled into the steeply sloped banks of the lake, the pavilion is constructed from board-marked concrete and features a small deck suspended over the surface of the water.
The oak-lined interior contains a bedroom, bathroom and small kitchen, while a large window faces out over the tranquil man-made lake and a small island that is surrounded by greenery.
New landscaping passively insulates the suite and tunnel, reducing the energy demand of the building and creating a stable temperature year round.
"The mass of the new room is partially submerged and surrounded by a densely planted new landscape that covers the sides and the roof, so the building is all-but obscured from the main house," explained the architects.
Weathering steel additions transform a dilapidated brick farmhouse elsewhere in the grounds into the second of the two pavilions – an artist's studio.
"Rather than demolish its last remains, it was felt that the unselfconscious character and handmade quality to the existing brickwork structure would be the correct starting point to create a new space for making art," said the studio.
"The form of the old house was reconstructed, making the distinction of old and new very clear, but appearing coherent as a completed whole," it added.
Four large windows framed in weathering steel beneath the rusty toned roof are organised to create specific views and to respect the topographical levels of the surrounding landscape.
The frames and roof overhanging the existing footprint to create a sheltered outdoor space. A further 4-metre-wide window provides the principal source of light, facing north into a new orchard where the client plans to make and show sculpture.
"Unusually, for a working building, the treatment of the landscape is proposed to closely immerse the structure, so that eventually it will envelope the building, leaving only the steel roof emerging visible above the long grasses and trees," said the architects.
"From within, the raw handmade material finishes of the inside will be highly contrasted by the very immediate presence of the surrounding natural landscape," they continued.
Carmody Groake, which was founded by architects Kevin Carmody and Andy Groarke in 2006, is currently working on a major restoration of Charles Rennie Mackintosh's Hill House in Helensburgh, Scotland.
The practice plans to erect a see-through hood over the building to help protect it from the elements during conservation works.
Photography is by Johan Dehlin.

