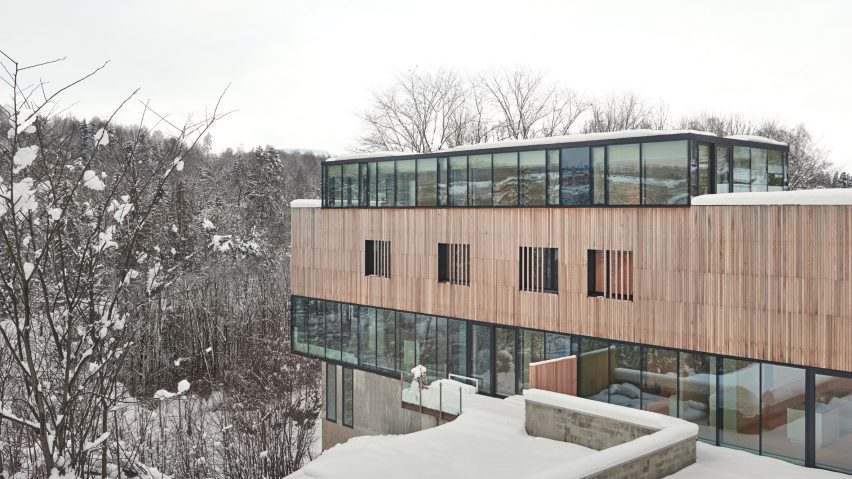
Timber-and-glass boxes contain pair of residences on a Norwegian hillside
Norwegian studio Reiulf Ramstad Architects arranged the living areas of these two homes in a stack of concrete, timber and glass boxes that extend out from a steeply sloping site in an Oslo suburb.
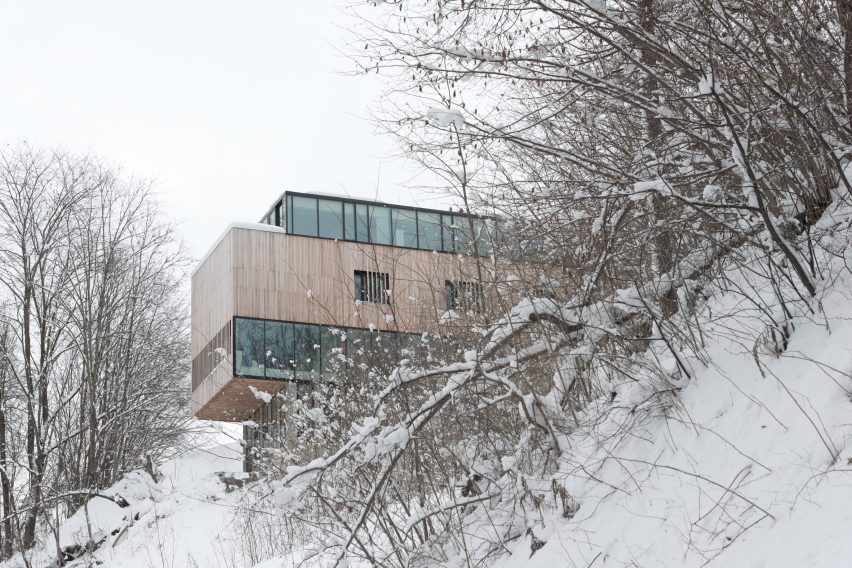
Two-in-One House is located on a challenging site at the end of a dead-end road in the Ekeberglia neighbourhood of Oslo's Høvik suburban area.
Local firm Reiulf Ramstad Architects was invited by a private client to develop a proposal that could accommodate two residences in a single cohesive structure.
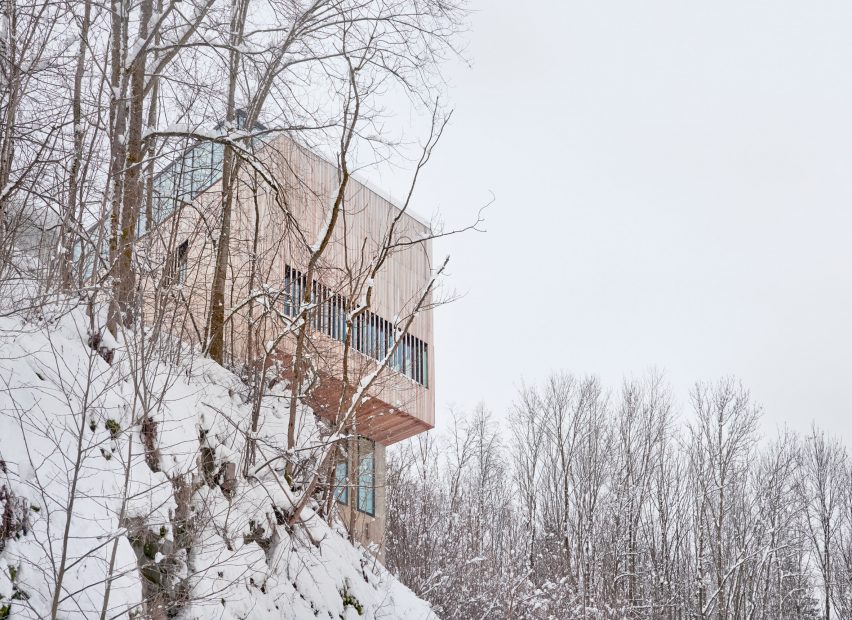
The owner's family occupies one of the houses and the other was developed for sale. A smaller apartment in the basement provides space for guests or children as they become old enough to live independently.
The development clings to the terrain below the ridge of the hill, with its slender rectalinear form orientated towards the southwest.
"The building soars up from the slope to provide the best exposition for lighting and views from the house with a minimal footprint," the architects told Dezeen.
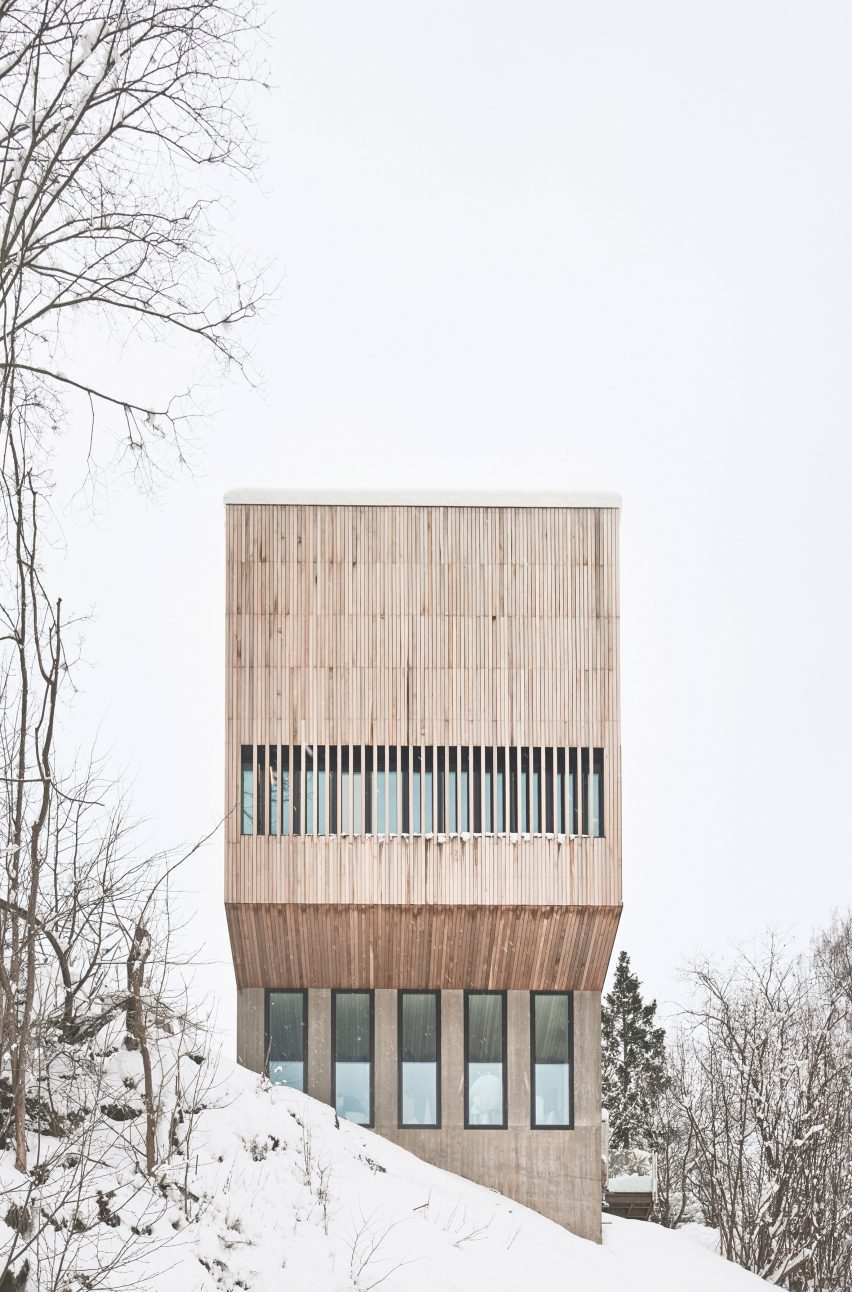
A simple, rectangular form was chosen early on in the project to lend it an understated presence in the landscape. A concrete base supports a timber-clad volume that projects out from the slope to further reduce the building's footprint.
The concrete volume also accentuates the connection between the earth and the timber facades above, which echo the tones of the surrounding broadleaf trees.
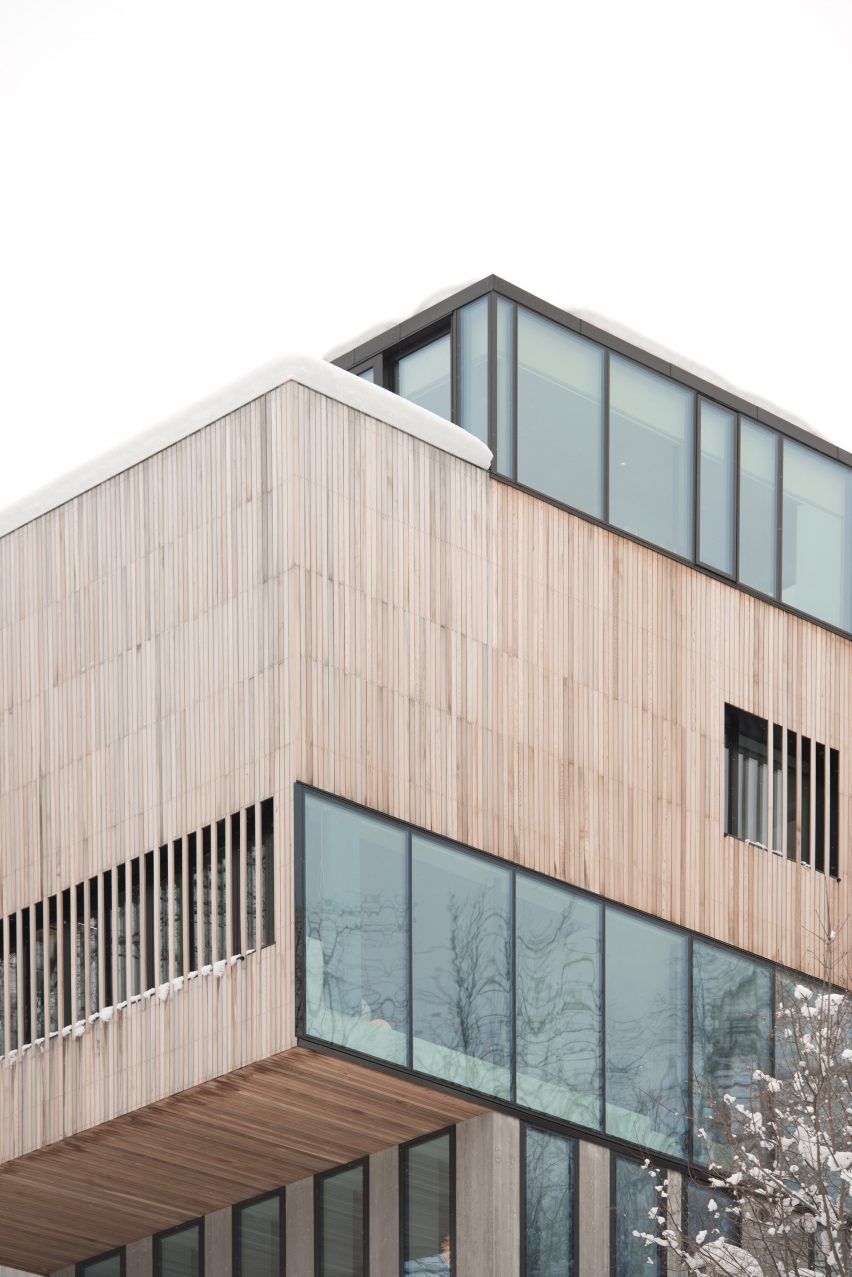
"Materials are carefully chosen to endure the rough Norwegian climate, and to ensure a beautiful greyscale patina over time," said the studio.
"The crisp windows framed by slender black steel add to the beautiful palette of winter tones and form a very neat and elegant facade."
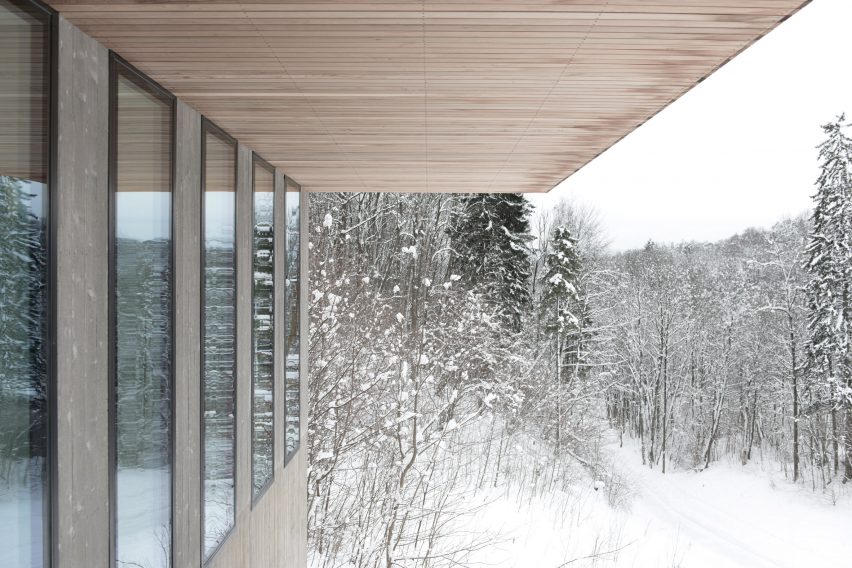
Sophisticated 3D-scanning equipment was used to map out the terrain and ensure the building fits snugly against the steep terrain.
The main living spaces for both homes are accommodated on the ground floor, which is lined on either side with bands of glazing that provide views of the landscape and incorporate doors opening onto private gardens.
The more private spaces on the first floor are largely concealed behind a facade wrapped in vertical cedar cladding. Windows set behind the facade look out through gaps in the timber panels.
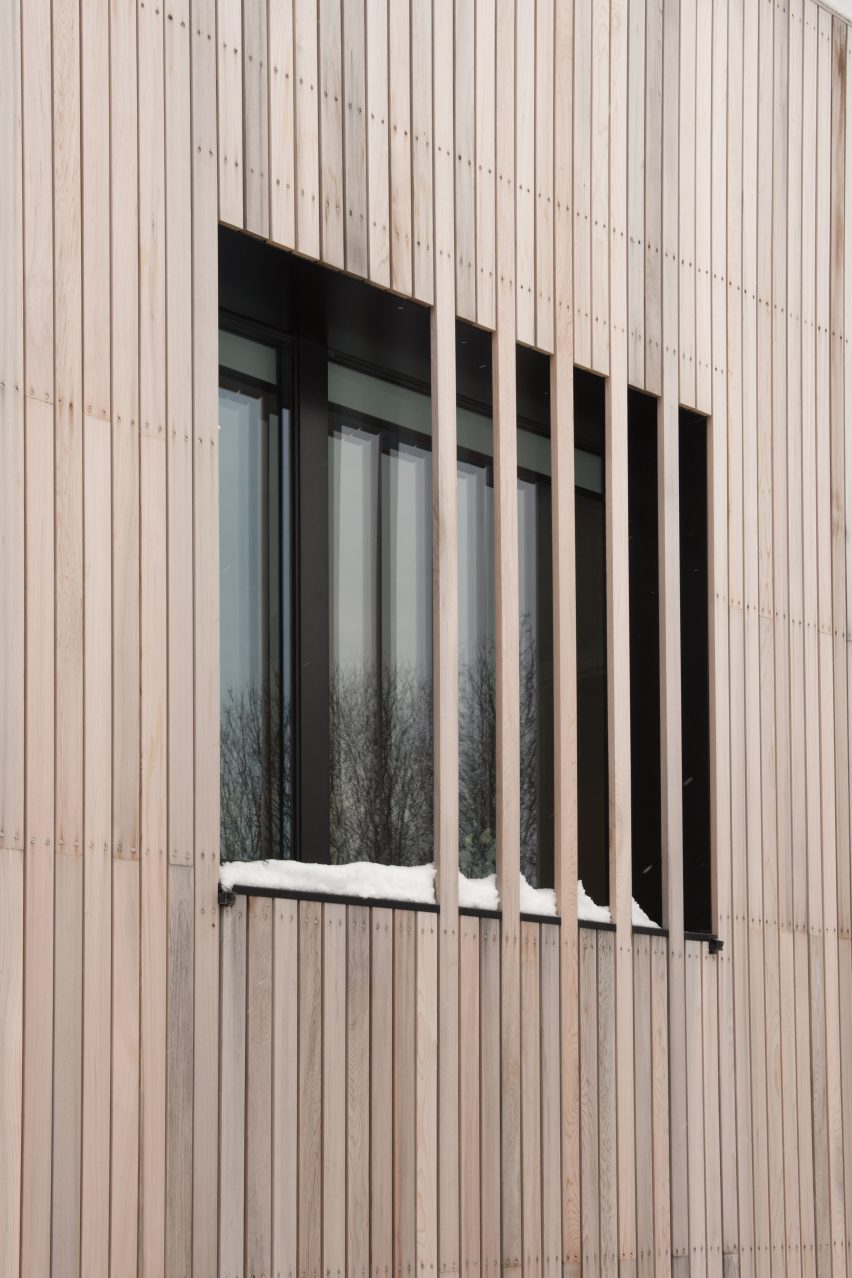
Reiulf Ramstad Architects has previously worked on a holiday home comprising three interconnected glass-fronted cabins, and an entirely wooden church with a dramatic pyramidal spire.
The Oslo-based studio also designed a visitor facility in the Norwegian mountains where zig-zagging pathways lead visitors to elevated viewing platforms
Photography is by Ivar Kvaal.