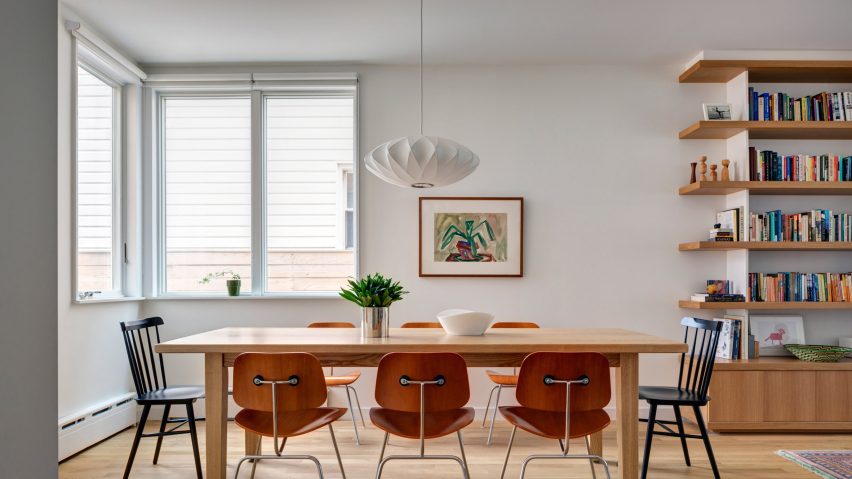Barker Freeman Design Office has completed the renovation of a townhouse in Brooklyn, demolishing some sections and adding others to make better use of the space.
The 20th Street House occupies a corner lot, and previously had front and rear extensions added to it. Barker Freeman Design Office (BDFO) decided to reconfigure these add-ons for a more optimum layout.
"The building volume was selectively manipulated — in some cases through addition, in others through subtraction — to improve room sizes, sequences and adjacencies," said the local firm.
A new covered front porch leads to the entrance, which was altered to create a small foyer. The front door is now perpendicular to the street and the entrance is sheltered.
This sequence leads to the living and dining room, which is laid out in the longitudinal main volume of the home. To install additional windows and bring more light into the space, BFDO relocated the staircase to the party wall.
"The corners of the living room and dining rooms were eroded to bring light in and extend views diagonally," said the studio.
Beyond this space is the kitchen, which is built within the home's previous extension. "The rear extension was widened to about 15 feet (4.5 metres) to create a generous mahogany-panelled kitchen with an island, pantry and home office nook," the architects said.
A new deck steps down to the backyard, providing direct access from the kitchen.
To save space inside, the staircase now makes a right angle turn at the bottom to face the main seating area. Additionally, it is now lit from above by a new skylight.
Two children's bedrooms are located upstairs, facing the backyard. They both feature corner windows, bringing plenty of light into the space.
Down the hallway, the master bedroom overlooks the street. "A windowed walk-in closet, sky-lit bathroom and west-facing glazed wall bring lots of light inside," said the architects.
"White oak, used for floors, stairs and built-in shelving and cabinets throughout the house, keeps the palette pale and neutral," said BDFO.
Certain colourful accents, like geometric bathroom tiles and intricate rugs provide contrast to the interiors.
The exterior cladding is made of horizontal cedar siding. Facade elements that are set in from the main volume were finished in a darker tone, to highlight the home's massing.
New Yorkers eager for more living space are increasingly opting for Brooklyn, where other townhouse properties include a home reconfigured around its staircase by L/A/N/D/A and a row house only 3.4 metres wide by GRT Architects.
Photography is by Francis Dzikowski (OTTO).
Project Credits:
Principal: Alexandra Barker
Project manager: Ryan Griffin
Engineers: Zaki Albanna

