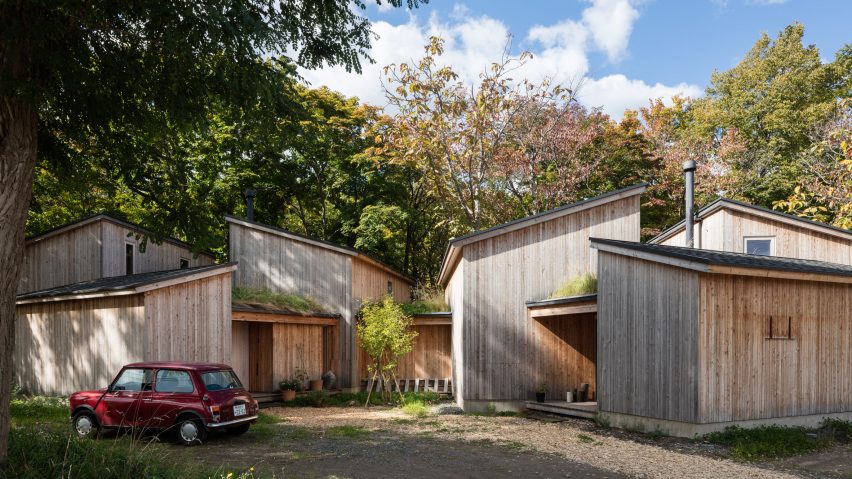
Timber volumes form live-work spaces for artist and architect in rural Japan
Japanese architect Makoto Suzuki has designed his own live-work space as a series of interlocking timber-clad buildings near Sapporo on Hokkaido island.
Suzuki created his own living and working spaces, along with an office for his wife, a weekend retreat for his father, and an artist's studio for sculptor Takenobu Igarashi.
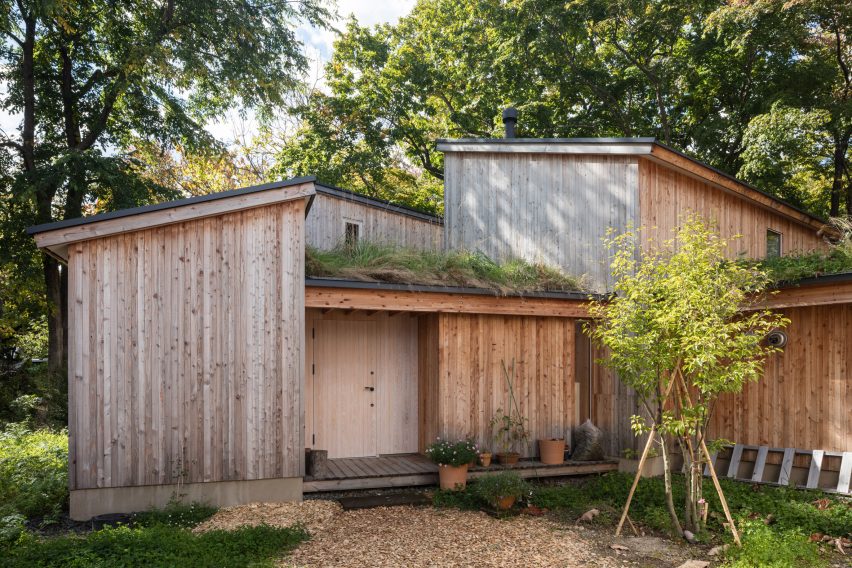
The exterior of each of the blocks in House in Tokiwa have been covered uniformly in vertical timber boards, left unpainted to blend with the trunks of the surrounding trees.
The larger cabins have mono-pitched roofs that give space for multiple levels below, while some of the flat roofs on the lower buildings have been planted with greenery. Eaves shelter the separate front doors and the decked spaces beneath them.
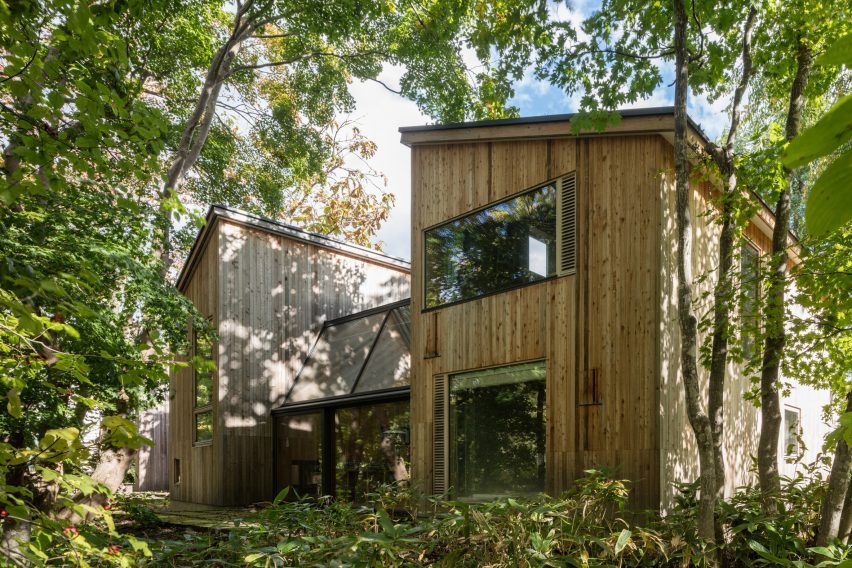
Shared communal rooms sit at the centre of the complex, with connected rooms fanning out either side. Suzuki and his wife's offices face each other across a dining area with floor-to-ceiling glazing that opens out on to a paved patio.
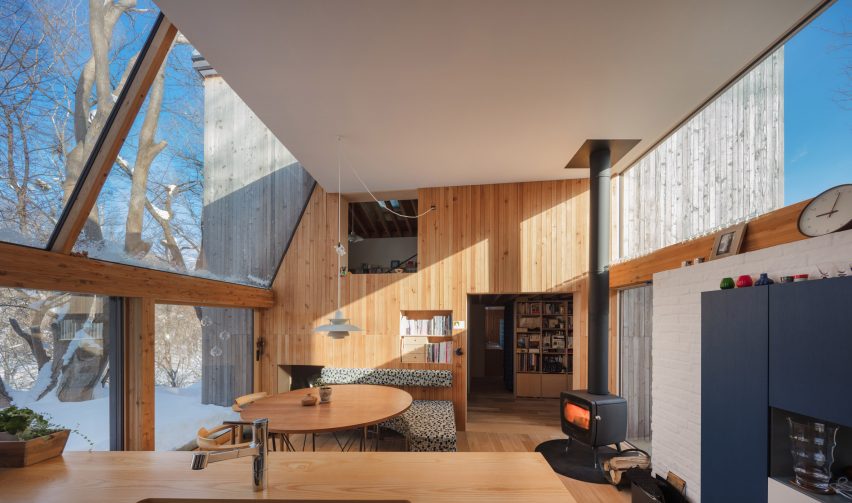
Glazed walls and a conservatory-style slanting roof in the connecting communal area give wrap-around views of the forest as it changes with the seasons. A wood-burning stove installed in one corner keeps it cosy during the winter months.
Square cut-outs in the interior walls give views into the adjacent rooms.
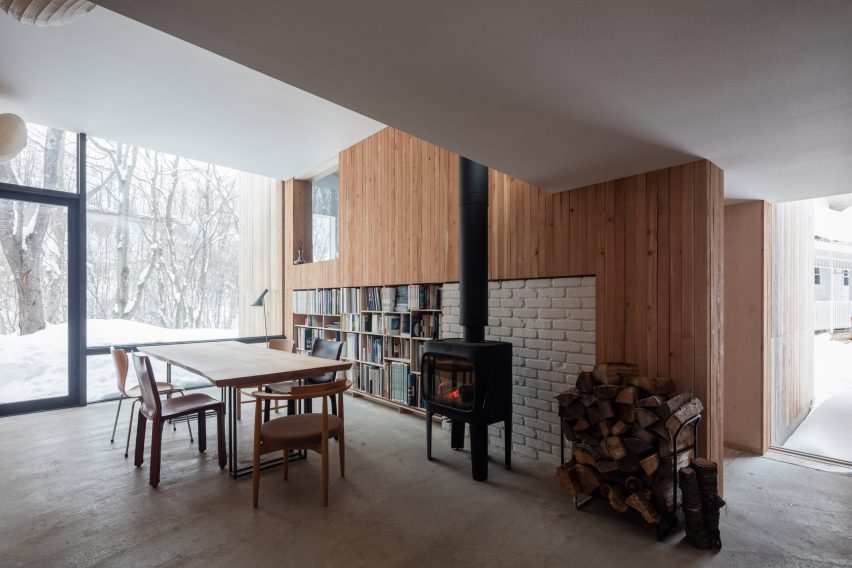
Some of the rooms are sunken into the ground to create even higher ceilings, or to make room for a second level above.
Thanks to the remote location and the natural screen provided by the trees, a bathroom with a sunken bath has be set in front of a glazed wall so the bather can look out at the forest.
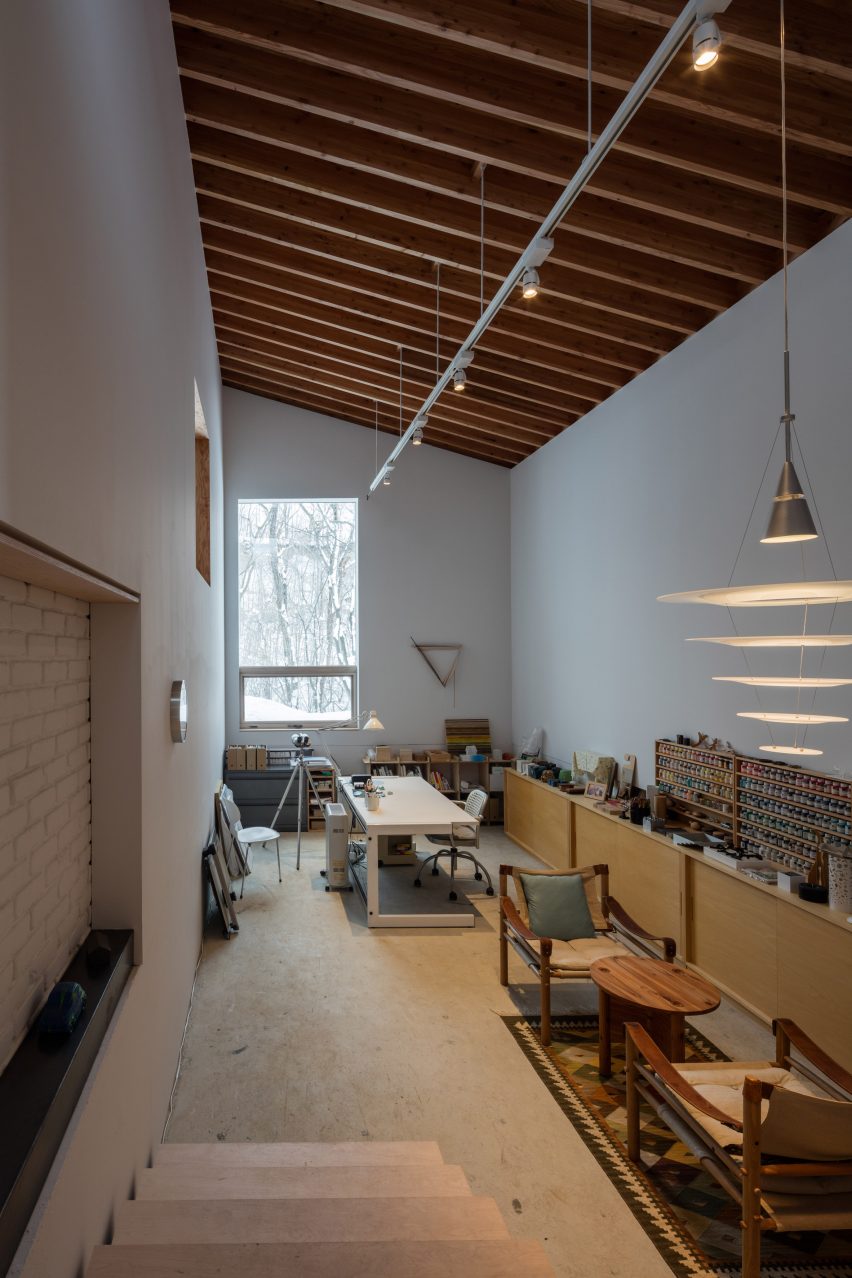
Level changes and interconnecting spaces are a popular way of creating residences that can accommodate communal living.
Jun Igarashi Architects built a house on Hokkaido's southwest coast with sunken rooms and a first floor gallery to add levels and interesting lines of sight to an open-plan living area.
In Osaka, Japanese studio Tato Architects designed a house as a single room filled with different level platforms connected by stairways for a family who wanted to feel connected even as they lived and worked in different parts of their home.
Photography by Koji Sakai.