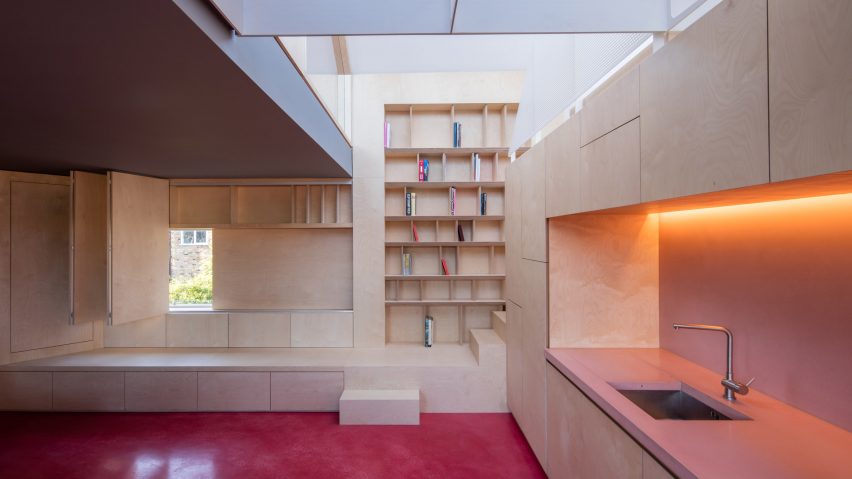Architects Tom and James Teatum designed this co-living space in Hammersmith to include informal work and living spaces that they hope will encourage millennials to spend more time at home.
Brothers Tom and James Teatum, who run the architecture practice Teatum+Teatum, designed the space for their property development company Noiascape.
Garden House is the pair's latest co-living rental property in London. The three-bedroom terraced mews house situated in west London joins Noiascape's growing portfolio of seven properties that target Generation Y.
The architects carried out a survey to find out how millennials use their homes over the course of the day. Discovering that just 17 per cent of the waking day was spent in their houses, they were determined to find a way to make the home environment more suited to their clientele.
"We are starting to research the rituals we go through every day and understand how we can restructure or add a new narrative," the brothers told Dezeen. "This study also revealed the rituals we repeat every day – sleeping, washing, eating – how can we create new narratives for these rituals."
"At Garden House we have organised the space to increase the amount of time spent at home," they continued. "These spaces are designed to facilitate home working in an informal way. We want the tenants to use the spaces more intensely, and throughout the day."
But the team wanted to take a stance against the popular student-style co-living spaces currently on the market, which see a large number of residents sharing impersonal kitchens and lounges.
Creating double height and triple aspect living spaces as well as facilitating home working in an informal way, the interior of the building was re-organised in a bid to increase the time spent at home.
The brothers wanted to create "fluid, open and interconnected spaces" that would allow residents to socialise, work and spend alone time in the space without being restricted to their bedrooms.
A metal bridge separates the living space from a rooftop study, creating a physical separation between relaxation and work zones.
Furniture and storage made from birch plywood are integrated into the walls to allow tenants to move in with just the bare necessities.
"The digital has resulted in modern renters having fewer physical possessions," said Tom and James Teatum. "Tenants can move in with just a bag, the furniture is part of the landscape."
Red resin and concrete flooring sharply contrast the birch joinery, which is complimented by millennial pink and deep green surfaces.
Noiascape aims to resist monocultures by bringing a "city in a building" concept to each space it creates.
Tenants at Garden House have access to a range of services offered by the Noiascape Network including use of shared spaces inside other residential buildings and events.
"We want to re-engage with the idea that you can contribute to a social infrastructure that you could not own as an individual," said Teatum and Teatum. "If we apply this ethos to a rental housing infrastructure, we can see a new typology emerging that offers more than a single private space."
"The tenants at Garden House will have access to all the shared spaces in the network of Noiascape buildings. This means your private space is connected with a series of semi-public spaces across London."
Architecture studio Office S&M also combined on-trend millennial pink with green accents for a rental home in the capital, hoping to set it apart from its more conventional neighbours.
Photography is by Luke Hayes.

