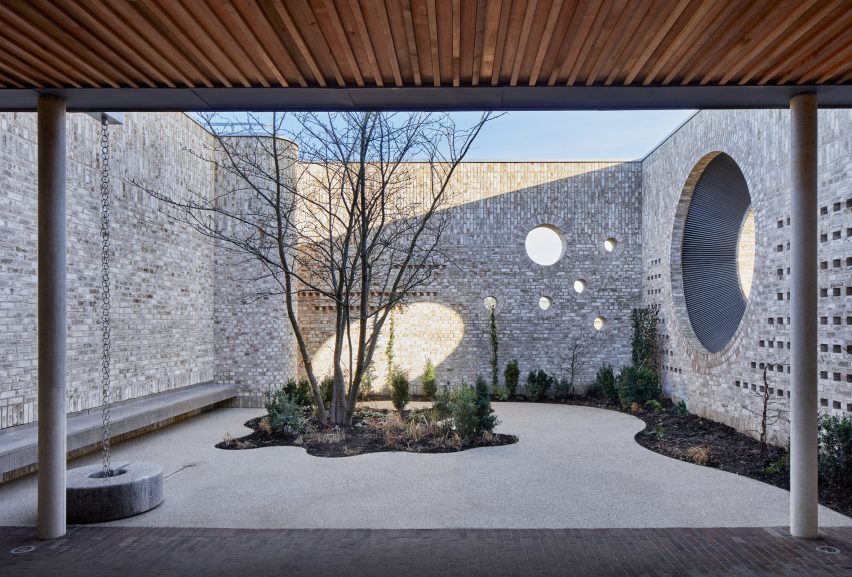
Porthole openings connect community centre and kindergarten in Cambridge
Porthole windows with brightly coloured frames, a soaring spiral staircase and waterfall gutters are among the playful touches MUMA Architects has included in this community centre in Cambridge, England.
The London-based practice arranged the community centre and nursery school around a landscaped courtyard, which provides a secure playground for the children without the need for fences.
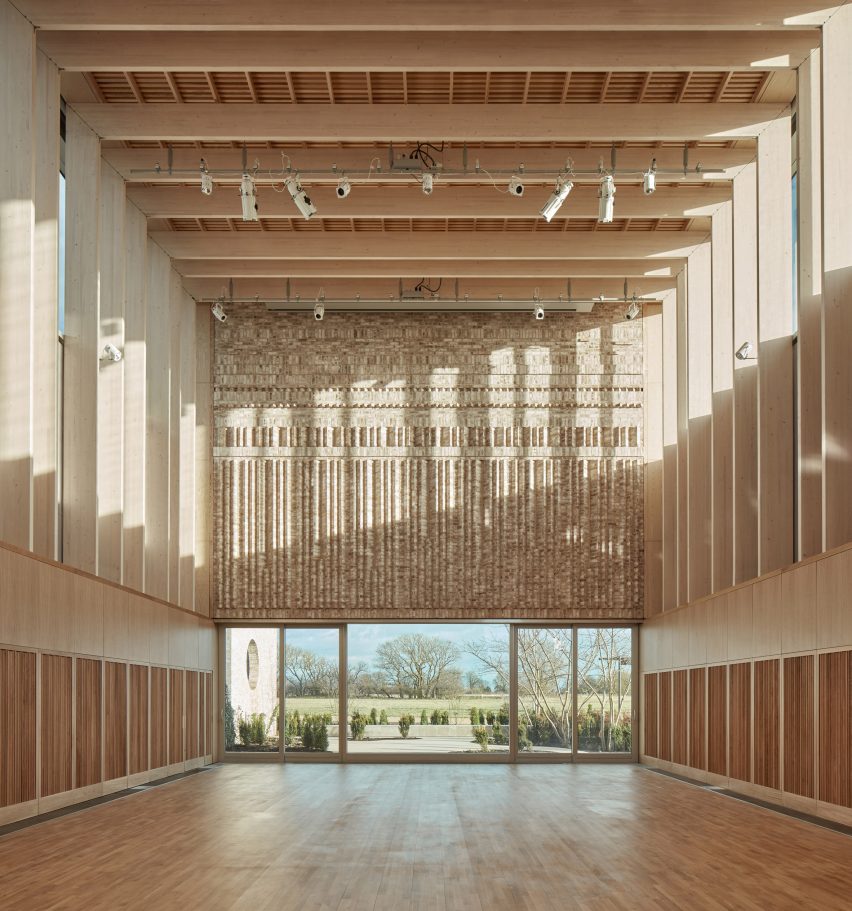
With space for 100 children, the low-lying nursery buildings form three sides of the courtyard of Storey's Field.
The community centre, with its high-ceilinged hall and capacity for 180 people, forms the connecting fourth wall and flanks the entrance terrace to the west.
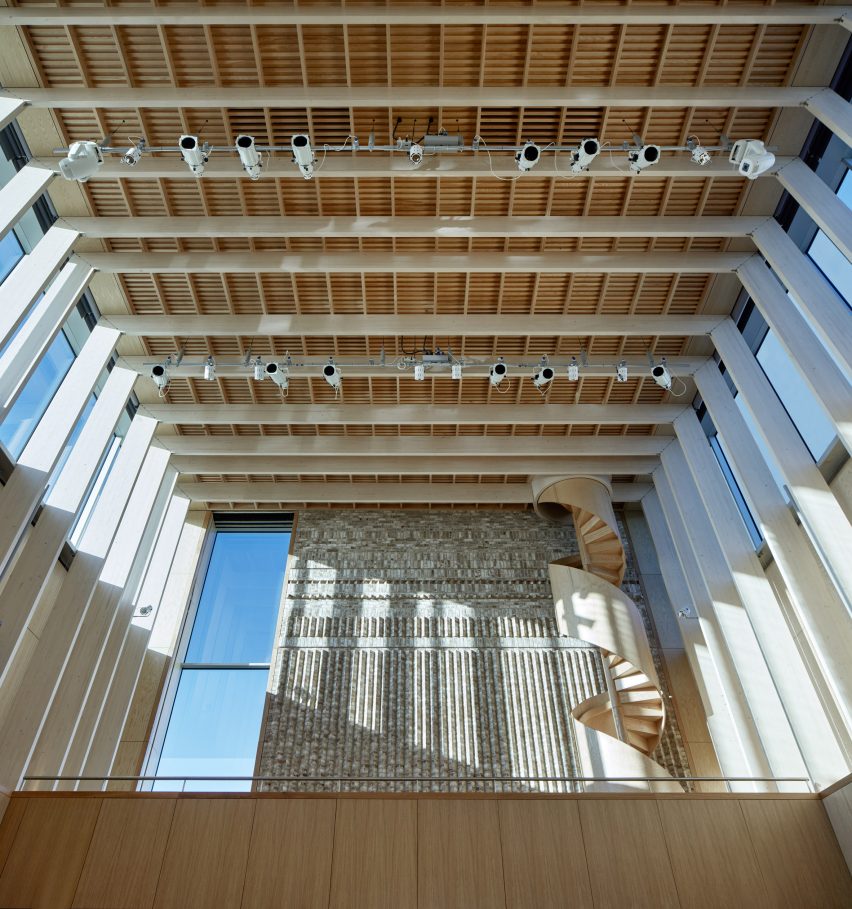
Storey's Field was commissioned by the University of Cambridge to serve Eddington, a new district in the North West Cambridge Development that includes a primary school, post-graduate student accommodation, university and college worker homes, and a market.
The community centre was planned according to a brief produced via a community consultation. With a sports facilities already located nearby, the local people requested a focus on performing arts. With its high ceilings the main hall forms the centre point of the centre, both visually and programmatically.
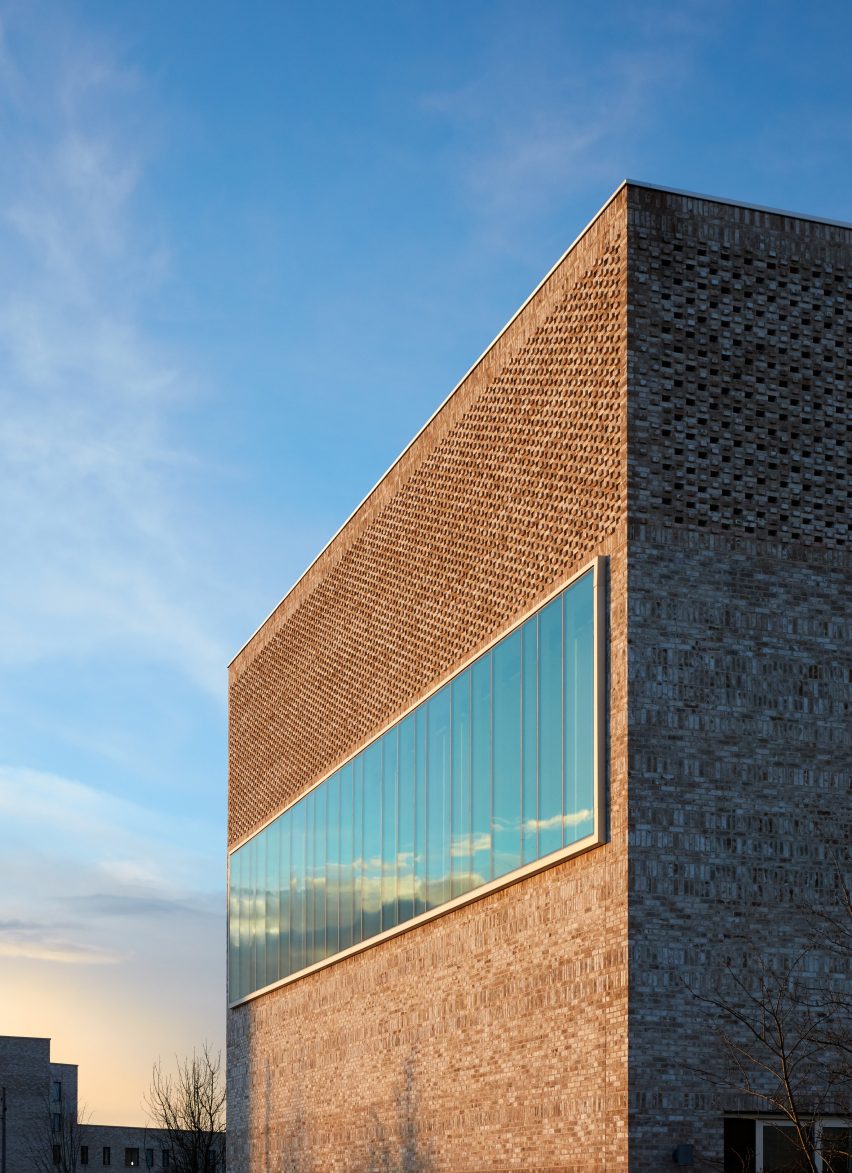
"The main hall's volume allows for variable acoustics that can be adjusted to suit events ranging from chamber music to film screenings, its height being critical to achieving a passively ventilated, acoustically attenuated space," the architects explained in a statement.
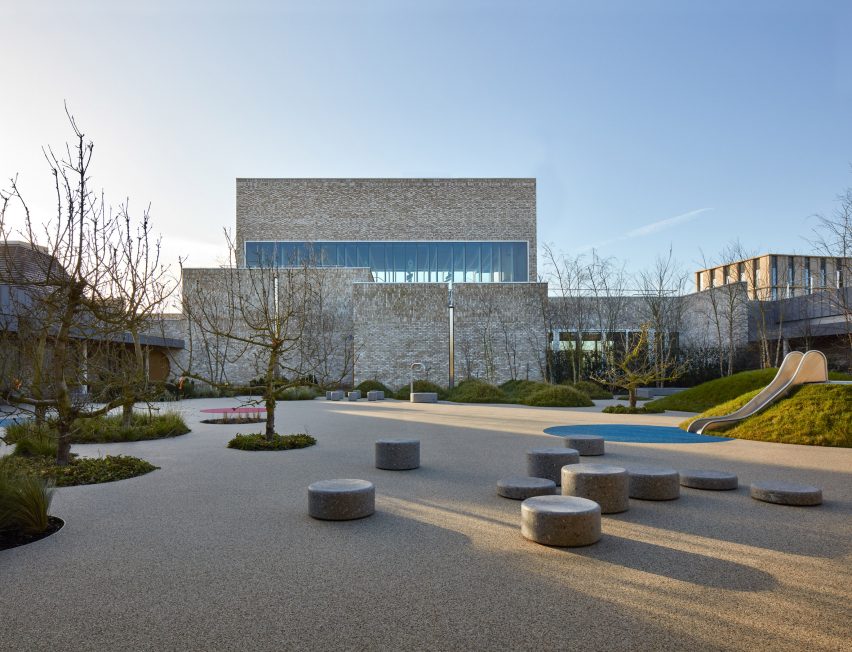
Square beams in a pale wood that complements the sand-coloured brickwork support the triple-height ceiling. A ribbon-like spiral staircase provides access to the third floor.
The centre also includes meeting rooms, office and kitchen facilities, and storage space.
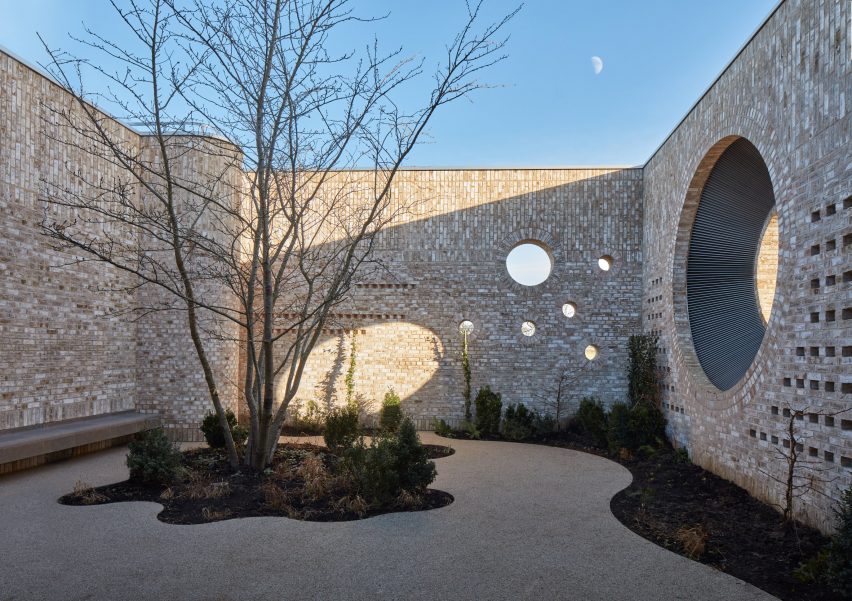
Visitors enter the centre via a foyer, which has its own garden space inside the courtyard. An external garden bounds one side of the main hall, with a walled garden making up the southeastern corner of the complex.
A large circular hole and several other smaller ones have been built into the brickwork of the walled garden, throwing patterns of light across the walls and planted flowerbeds with wavy boarders.
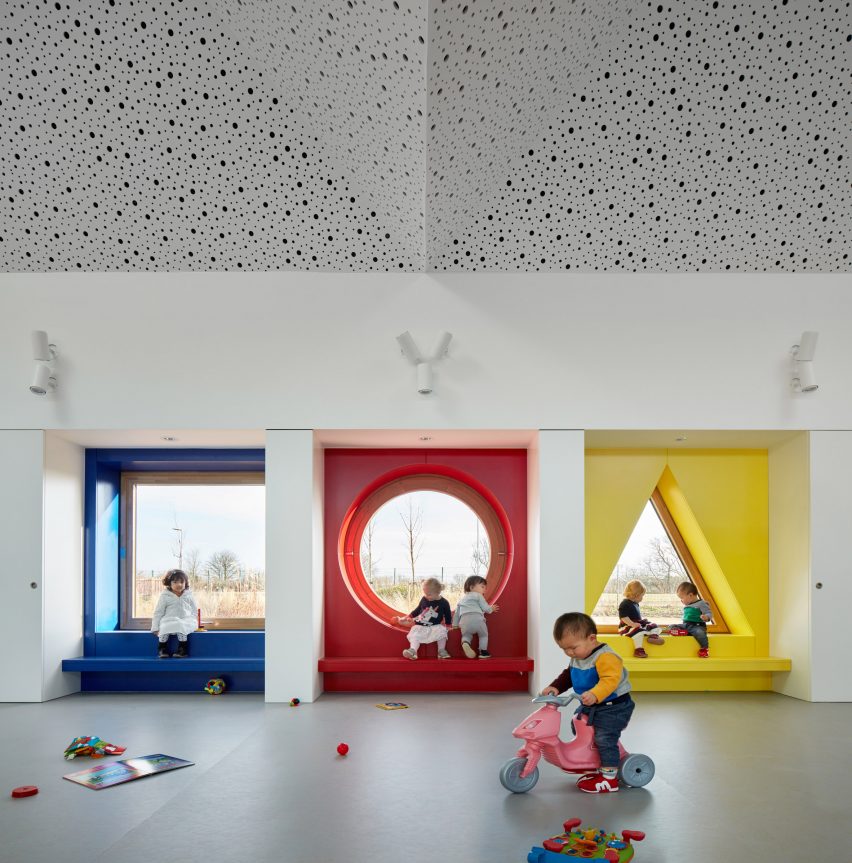
An overhanging roof provides outdoor shelter in wet weather. A gutter spout that extends out and over a stone well leads to a channel carved into the patio to form a water feature.
The roof extends out and around all three sides of the adjoining nursery buildings, forming a cloister facing the play equipment and landscaped gardens. Together with the sandy palette of the bricks, this architectural feature is a subtle nod to the ecclesiastical history of many of Cambridge's colleges.
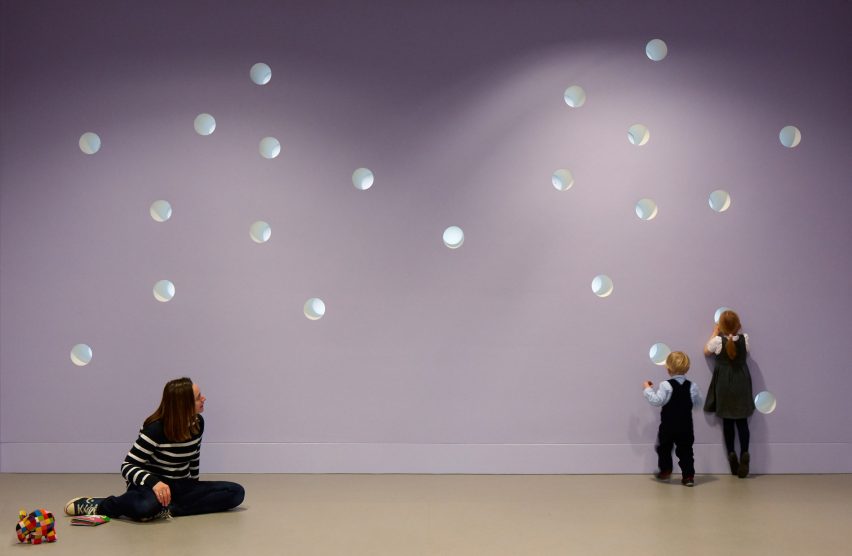
Along with covered play, the cloister provides an outdoor circulation route for the corridor-free classrooms of the nursery buildings.
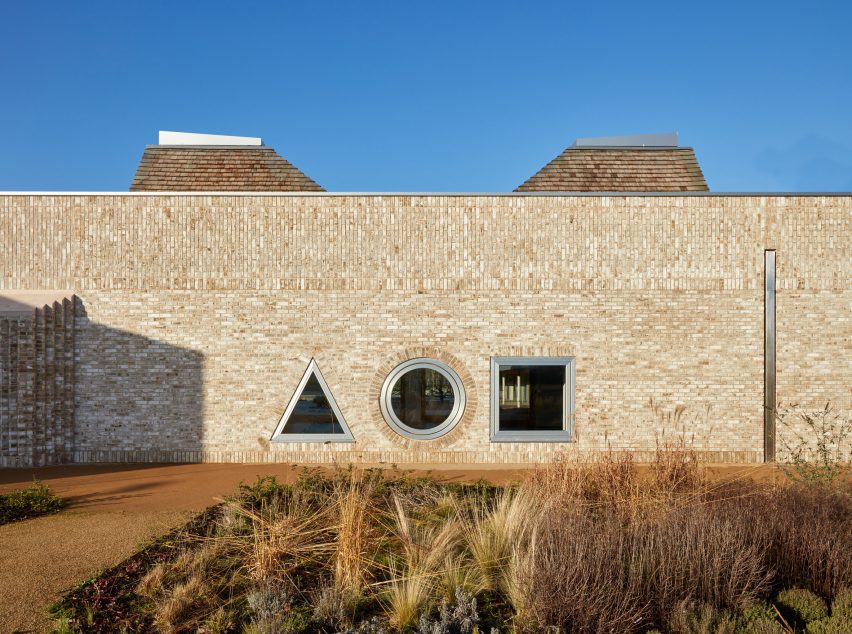
Inside, large windows have been installed in the shape of circles, triangles and squares in primary colours. The sills of the windows double as seats, and their bright forms can be used as an impromptu and fun learning aid.
Little porthole windows set at different heights in other rooms allow children to peak outside and at each other. Carved stone seats in the centre of the playground continue the motif, as do the round perforations in the angled ceilings of nurseries.
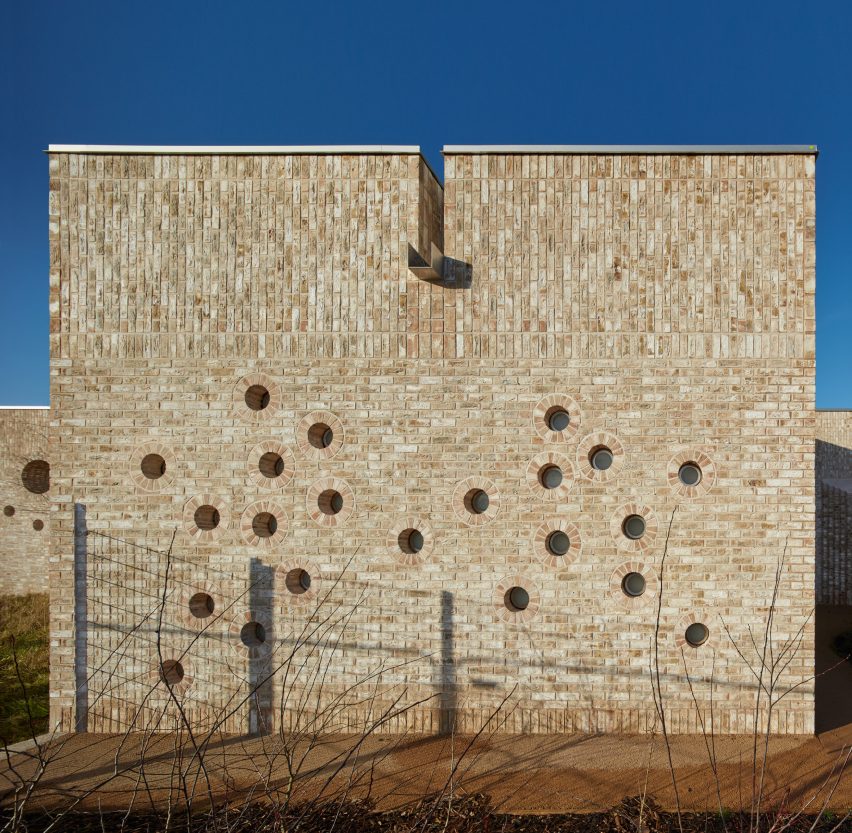
Peek-a-boo windows in naive shapes are a popular feature in contemporary educational architecture around the world.
Japanese practice Hibinosekkei set house-shaped windows into the facade of a nursery in Yokohama, while for a school extension outside of London Studio Weave added classrooms with irregular-shaped windows and sliding doors.
Finding another solutions for safe yet fun outdoor play areas, Tezuka Architects created a ring-shaped roof deck for children to run laps around at a Tokyo Kindergarten.
Photography by Alan Williams.
Project credits:
Architect:
MUMA Architects
Client:
University of Cambridge
Structural engineer:
AECOM
MEP
Consultant
: AECOM
Quantity surveyor
: Gardiner & Theobald
Landscape consultant: Sarah Price Landscapes
Theatre and acoustic consultant (community centre): Sound Space Vision
Facade engineering: FMDC Ltd
Clerk of works: Calfordseaden
Lighting design: Lumineer
Building physics: Aecom
Acoustician (nursery): Aecom
Fire Engineering: Aecom
Access sonsultant: Centre For Accessible Environments
BREEAM consultant: NHBC
Project manager:
Turner & Townsend
Principal designer: Faithful + Gould (previously CDM coordinator)
Approved building inspector
: 3 Shared Services - Cambridge City Council
Main contractor:
Farrans Construction