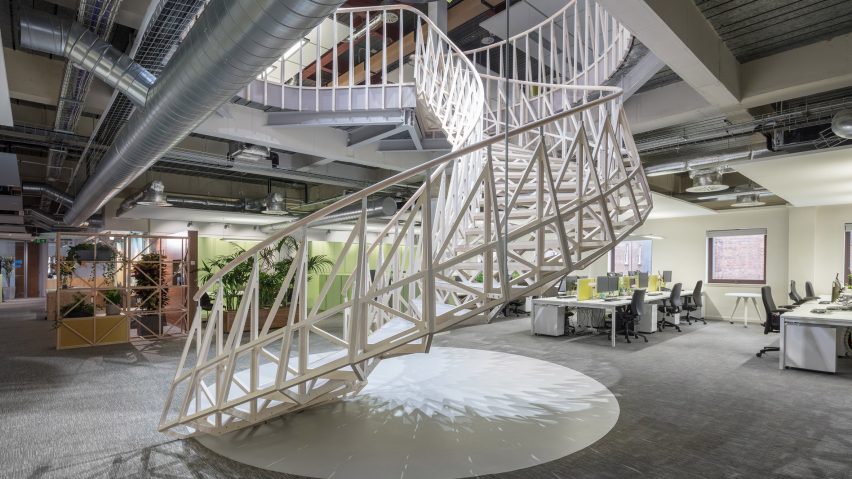Studio Ben Allen has inserted a spiralling plywood staircase in the centre of an office in Birmingham, England, which is designed to get workers moving.
The London architecture studio was commissioned to expand the offices of global engineering firm Cundall in a way that would improve the health and wellbeing of its workers.
A skeletal timber staircase was pitched by Studio Ben Allen to the clients as a way of connecting the new office floor to the existing one, and to embody their idea of an active workplace.
"The helical stair [is] a central signifier that connects the newly occupied floor to the existing, intended as a visually engaging centre piece of the workplace that also promotes physical activity by its use," architect and studio founder Ben Allen told Dezeen.
Thin plywood struts form a trestle-like structure that allows light to filter from floor to floor and creates a visual connection between both spaces in the Holistic Office.
"The structure also creates a visual moiré effect as users pass up and down the stair," Allen added.
All the furnishings for the office are designed to combat static working styles.
High desks allow workers to stand rather than sit, and meeting spaces promote active discussions with moveable blocks arranged in a semi-circle that allow team members to move around and sit at different levels.
Bespoke shelving units made from solid Douglas fir also bring in natural materials and provide display areas for plants.
The shelves double as space dividers in the office, a response the architects had to "the common complaint that open-plan environments are agoraphobia inducing".
In the Holistic Office, a latticework of felt panels adds visual interest to the ceiling and manages the acoustics of the open-plan office.
Felt acoustic were also integrated into the wooden quiet desks to create desk spaces where employees could work in peace.
In reception, the architects hung a piece of artwork made of all the materials used in the project arranged in pentagonal tiles.
"The innovative use of natural materials is used to reinforce the strong focus on health and wellbeing," said Allen
Studio Ben Allen worked closely with local fabricators to keep the materials used in the project free of volatile organic compounds, potentially harmful chemicals that can vaporise at room temperature found in certain paints and coatings.
The architects are hoping that the office will be the first WELL standard compliant project outside of London in the UK.
The office they designed for the same client in the capital was the first to gain the award, which recognises buildings that prioritise the health and wellbeing of its occupants, in Europe, and only the seventh globally.
Curvaceous and suspended timber staircases are a popular choice for architects designing contemporary offices. For the Paris offices of LVMH French designer Ora Ït built a snaking staircase from hundreds of wooden slats, and Shanghai studio Neri&Hu added a boxy spiral staircase with meeting spaces cut into the wood for the Hong Kong headquarters of Bloomberg.
Studio Ben Allen specialises in using simple materials for striking effect.
For a residential extension in York the studio added a pair of brickwork vaults to a Victorian terraced house, and in London's 1970s Barbican development the studio inserted plywood shapes to transform a pair of children's' bedrooms into a multi-level work/play area.
Photography by Quentin Lake.

