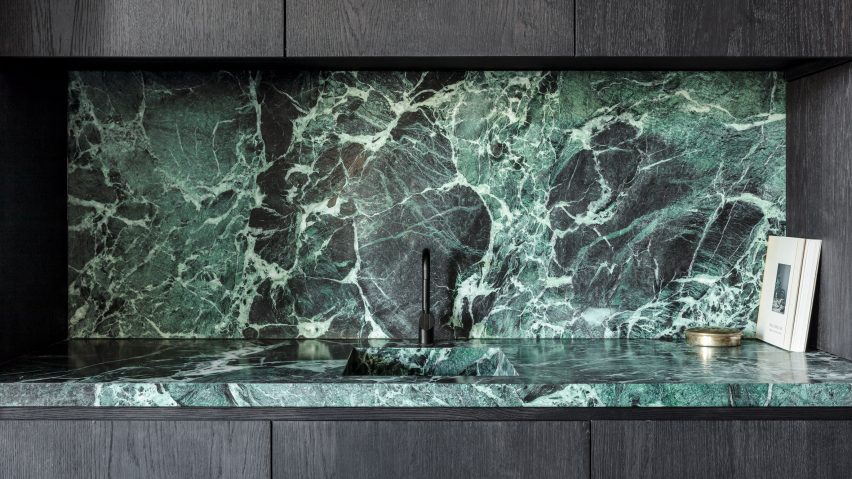Interior architect Arjaan de Feyter kept to a material palette of blackened steel, dark walnut and deep-green marble to create this pared-back office for a lawyer near Antwerp, Belgium.
The office is located within one of four new mixed-use blocks called The Cubes, which occupy the site of a recently redeveloped malt distillery.
Arjaan de Freyter previously designed an apartment inside The Cubes, which is dominated by warm-hued timber cabinetry and brass fittings. The architect was also charged with overhauling the distillery's former silo building, in which he created a host of monochromatic living spaces.
This intervention called for the architect to create a new workspace for Dutch law firm Deknudt Nelis. The company – which also has offices . in Brussels and Courtrai – requested that their third office should evoke a sense of "authenticity and honesty".
They also wanted the workspace to boast a similar aesthetic to de Feyter's own studio, which is located nearby.
"They were charmed by the decor of my office and so cooperation [on the brief] came quickly," the architect told Dezeen.
"The atmosphere was extremely important – we were looking for materials that radiate warmth, confidence and unity but also decisiveness and professionalism," he added. "We quickly came [up with the idea] of pure materials such as steel, stone, and wood."
Purchased as an empty shell, the architect and his team first went about establishing closed-off rooms in the office where staff members could take private phone calls or hold meetings.
They decided to craft partition walls from panels of glass and blackened steel, contrasting the space's whitewashed surfaces that have been treated with a lime and mineral coating.
Dark oak veneer has been used to create the kitchen cabinetry, while large slabs of deep green marble form a large island counter and splashback.
The stone has also been used to line the inner shelves of a full-height storage unit, and is complemented by murky green linen curtains.
The architects also stipulated walnut for the desks for company executives and the main meeting room table, above which is suspended a ridged gold lamp.
Australian practice Studio Tate also used marble and walnut in their redesign of a property developer's office in Melbourne, pairing the materials with velvet and brass accents to give the feel of a luxury hotel.
Photography is by Piet-Albert Goethals.

