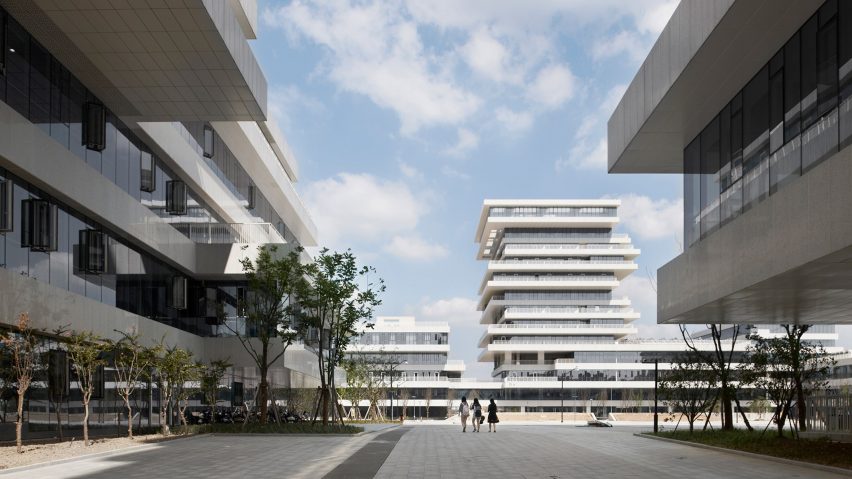
Staggered towers form university campus in Hangzhou
Chinese studio WSP Architects has completed a university campus complex in Hangzhou, China, featuring a cluster of buildings with irregular stacked floors arranged around a central square.
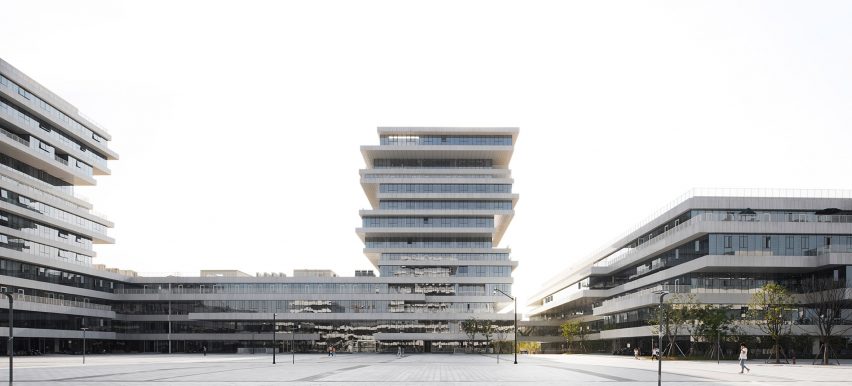
The masterplan for the Hangzhou Normal University comprises more than a dozen independent colleges each with their own unique architecture.
WSP Architects was tasked with creating a central building to provide administrative functions for all the colleges.
The complex incorporates archives, the institute of Hangzhou urbanisation, an adult education centre, library, teacher and student activity centre, hotel, international conference centre and theatre arranged around a central plaza.
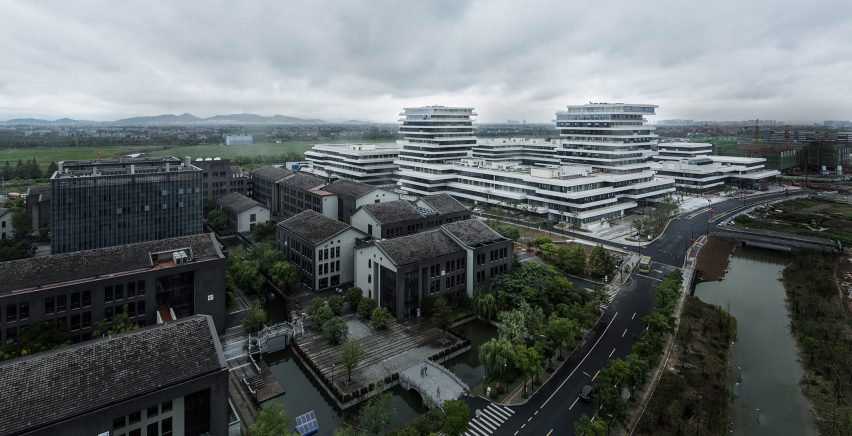
The architects chose to divide the building into a series of smaller-scale blocks that each contains a single dedicated function, but are also linked to each other and open to the surrounding colleges.
The resulting composition of building units references the local vernacular by arranging the structures around a series of courtyards. The largest courtyard provides a space for campus activities that is surrounded by the lower volumes.
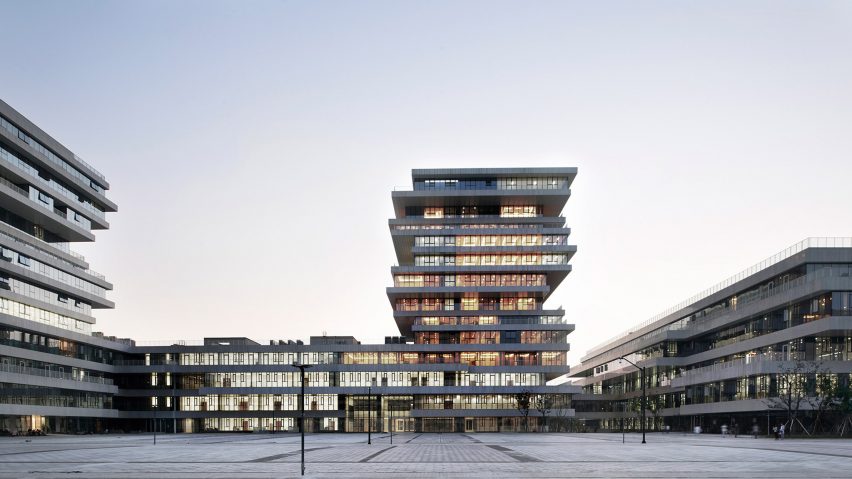
Three small towers are incorporated around the perimeter of the central plaza. Spatial and structural modules allow the buildings to be adapted to create spaces appropriate to the specific functional requirements of each zone.
"The architectural design is based on a strict modular system, which is used to control the plane, elevation and details of construction of this complicated functional complex," said WSP Architects in a project statement.
"This helps to ensure reasonable economic cost, to achieve a high degree of completion of construction quality, and to reduce the burden on future operations and maintenance."
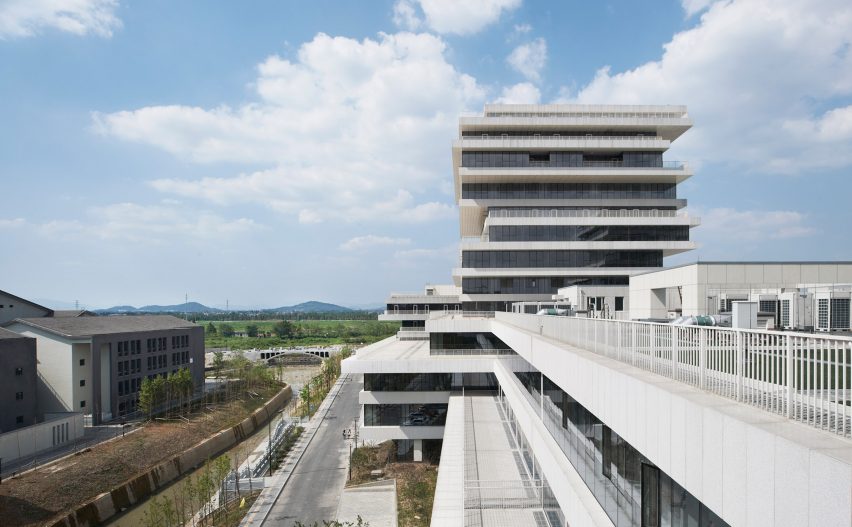
The modular construction creates a unified aesthetic across the complex, with gentle changes in the building heights helping to distinguish the various programmatic areas.
Each unit has its own entrance and circulation to facilitate a range of connections and routes through the site. Small courtyards and atriums interspersed among the buildings form a network of social spaces that also enable natural light to reach central areas.
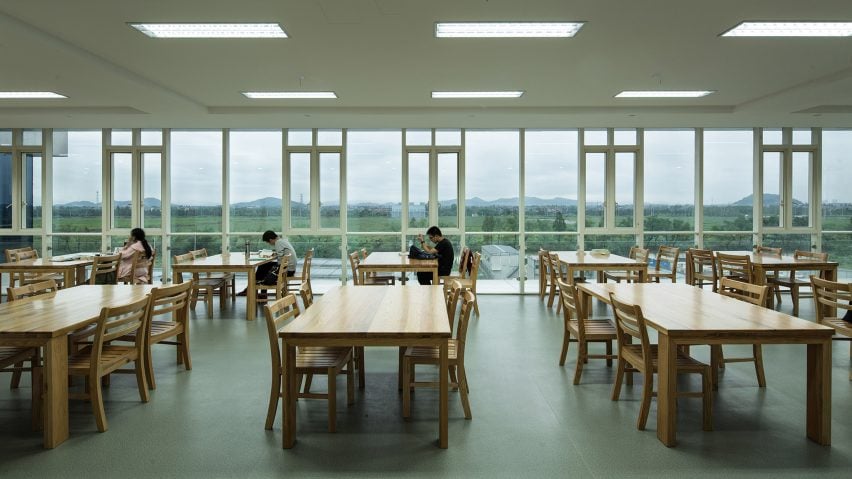
The structures are clad externally in alternating bands of stone and glass that provide a contrast of lightness and weight.
The materials extend across the podium level to link these volumes together, while the staggered layers of the towers differentiate the various levels.
Like many Chinese cities Hangzhou has seen a lot of development in recent years. In 2017 UN Studio's completed the 400,000 square metres Raffles City complex, while Julien De Smedt created an office block with pathways cut through it.