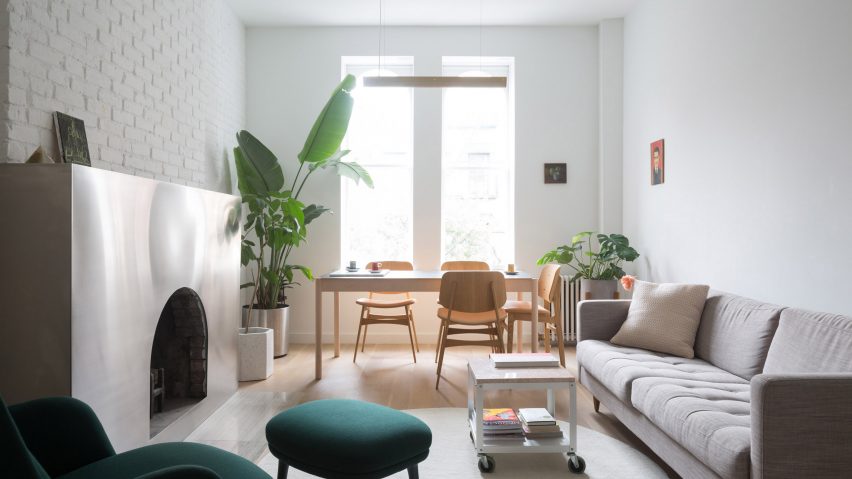
BoND turns dark, divided Chelsea apartment into light-filled home
A stainless steel fireplace surround and "hacked" IKEA cabinets are among the features that architecture duo BoND have added during the overhaul of their apartment in New York's Chelsea.
The West Chelsea Apartment occupies the third floor of a 1910 building, and was acquired by architects Daniel Rauchwerger and Noam Dvir of BoND in spring 2017.
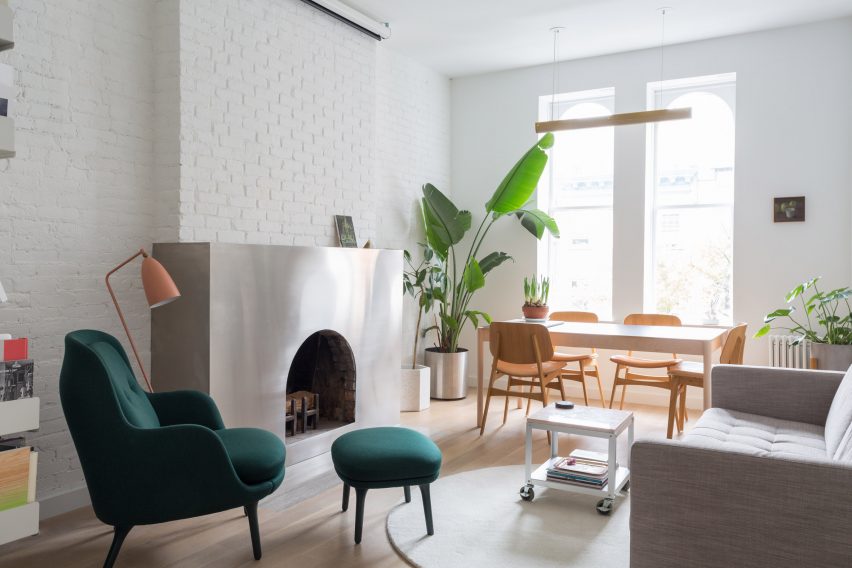
Although the space boasted high ceilings and large windows, its elongated plan – typical of many pre-war residential buildings in the area – meant that not much light was able to reach the middle of the apartment.
"Similar to the 'railroad apartment', it takes the shape of a long and narrow rectangle that draws light from the building's front and rear sides," BoND told Dezeen.
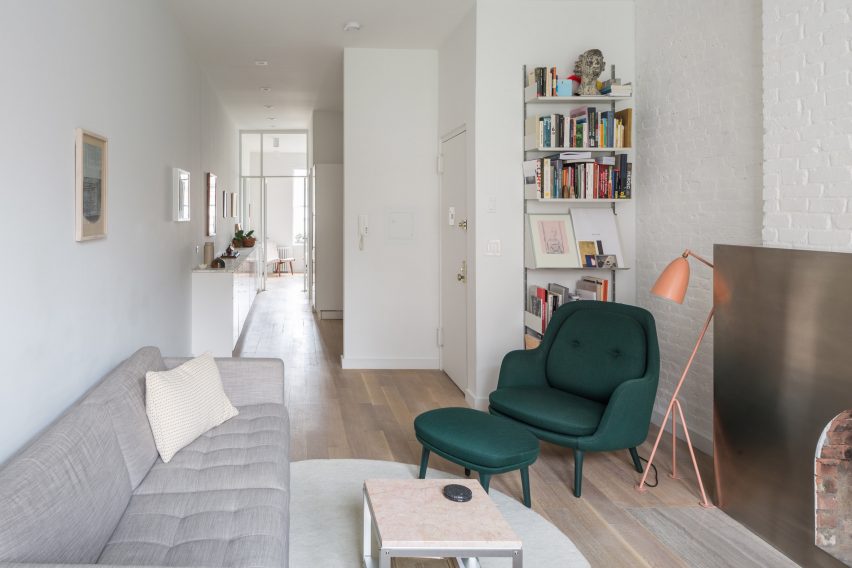
Before the renovation, the 520-square-foot (48-square-metre) space was divided into a living room at one end and a bedroom at the other. An enclosed corridor in between housed the kitchen and the bathroom.
"We removed these partitions to create one continuous space, celebrating the apartment's elongated proportions and maximising the illusion of depth," the duo said.
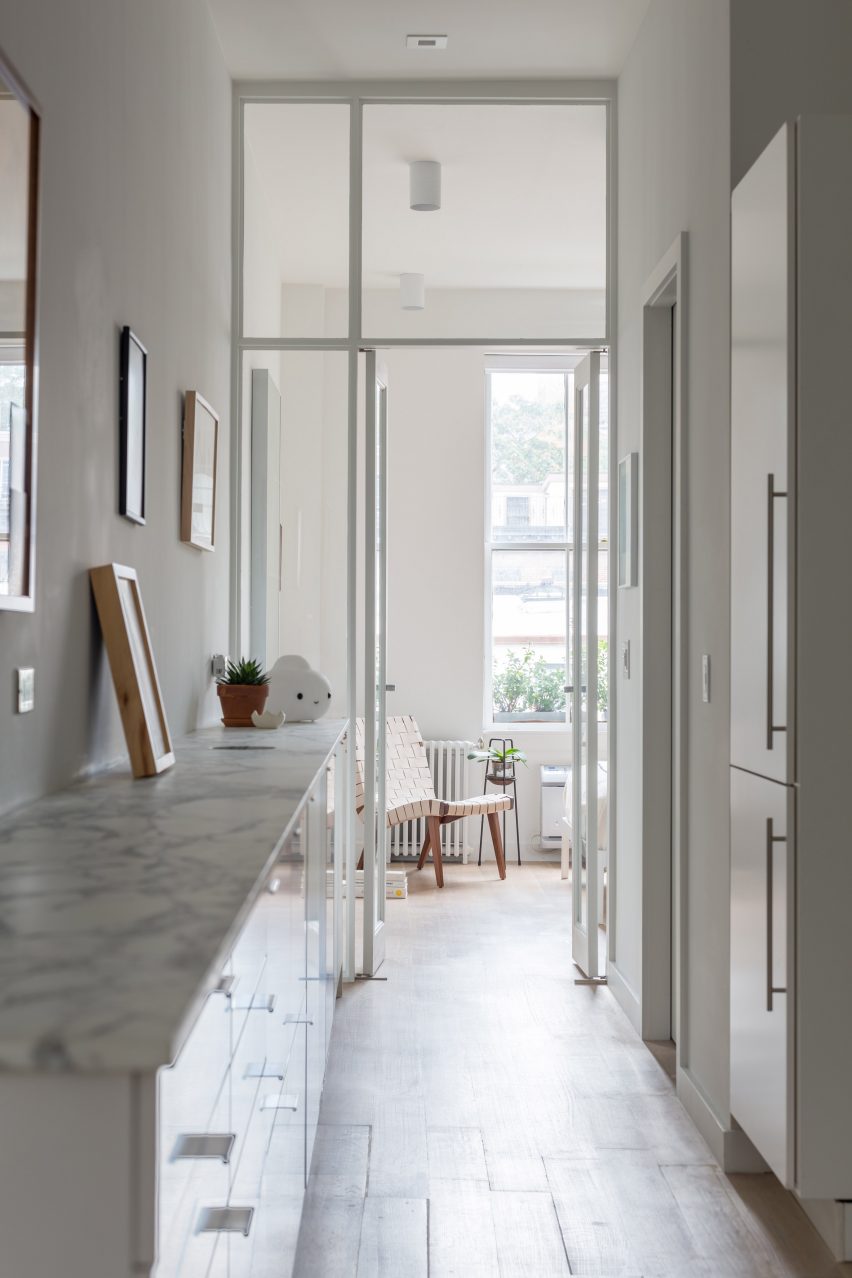
Floor-to-ceiling glass panels replace the solid bedroom door, so light from the south windows can travel into the centre of the apartment. A curtain can be drawn across for privacy when necessary.
The reconfiguration also included moving all of the utilities – including kitchen and bathroom fixtures – to one wall, leaving the other free for displaying art.
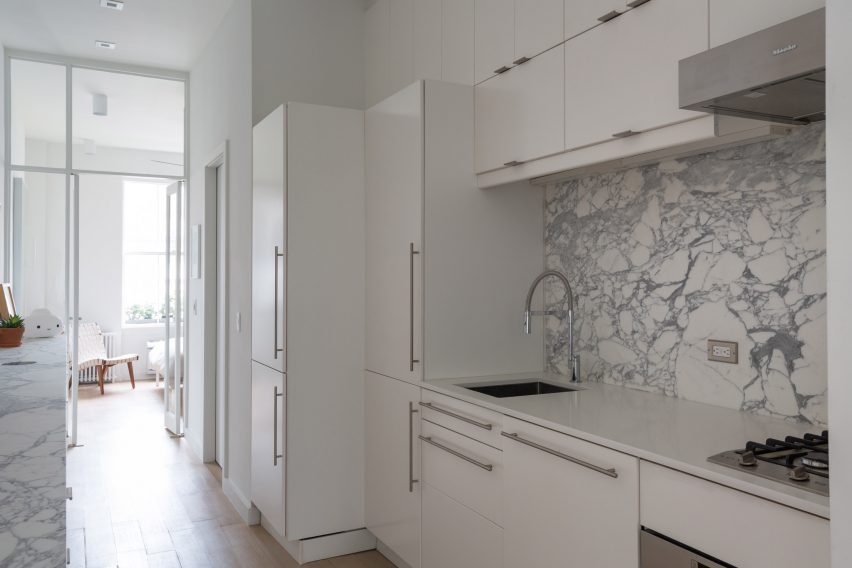
Along with the direction of the wooden flooring and linear lighting fixtures, this organisation also helps to emphasise the length of the interior.
BoND used a combination of off-the-shelf products and custom details to add character to the home. The most distinctive is the stainless steel panels placed around the original working fireplace.
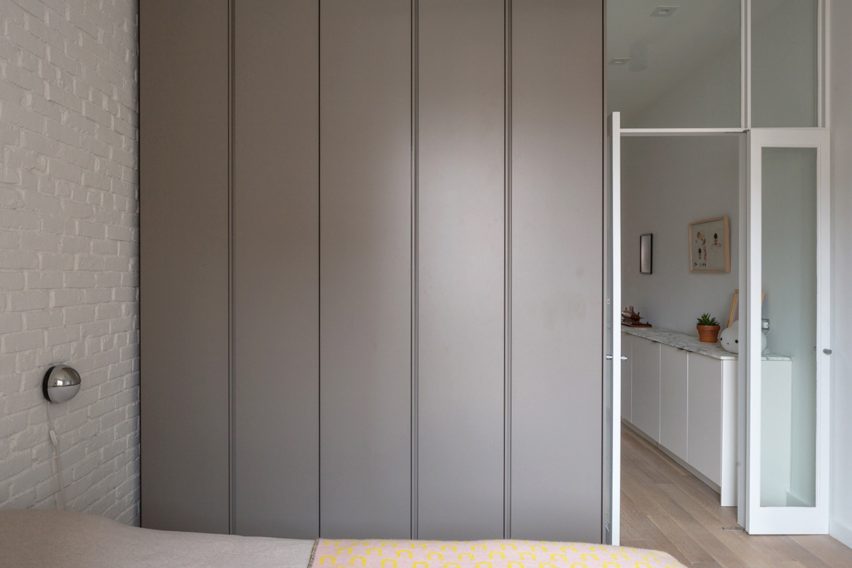
"Its brick core is wrapped by a cut-and-folded sheet made of stainless steel, which we commissioned at a local workshop in Chinatown, giving the room a contemporary edge," BoND said.
A brass light fixture suspended over the dining table also provides a metallic touch, while furniture and plants add colour.
For the kitchen and storage areas, the duo customised standard cabinets from Swedish furniture company IKEA to integrate the appliances and hide away clutter. Marble slabs serve as a countertop and splashback.
In the bedroom, brickwork is painted white to match the other walls and a wardrobe with full-height doors is installed.
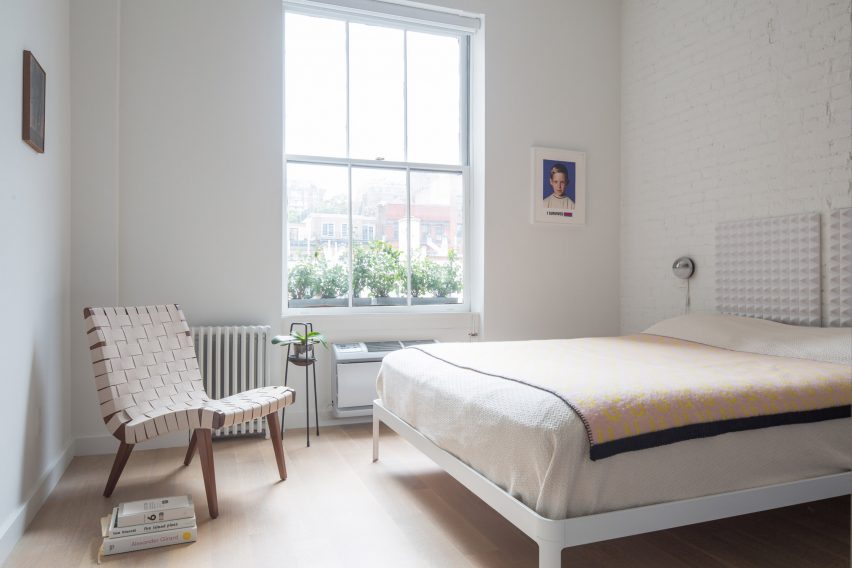
White mosaic tiles line the bathroom, where a vertical glass sheet serves as shower partition and mirrors create the illusion of more space.
Originally from Israel, Rauchwerger and Dvir both worked for newspaper Haaretz before attending Harvard Graduate School of Design.
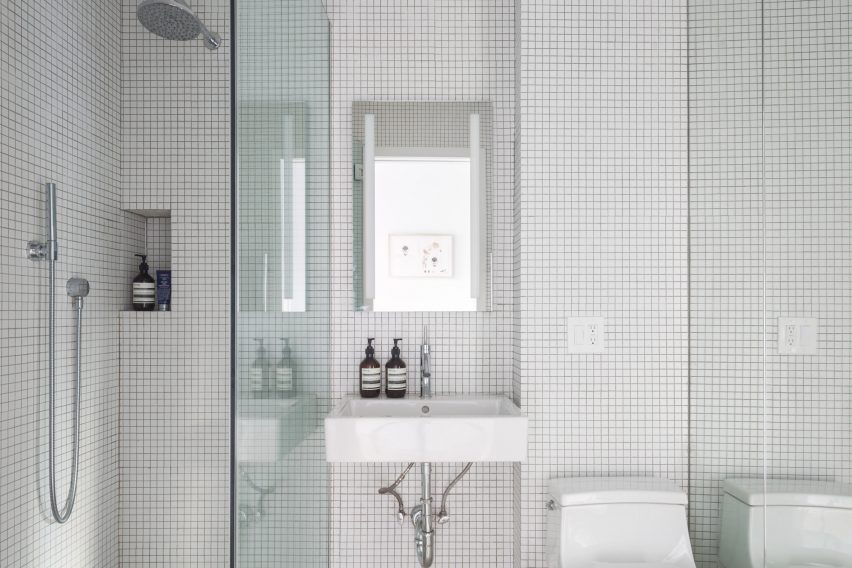
Currently employed at the New York office of OMA, the couple set up BoND as an architecture and media company, and have previously curated an exhibition on the architecture and symbolism of libraries.
Apartment renovations are common in historic Chelsea, where other projects range from a redesigned loft space for a photographer to an interior reconfigured for an art collector.
Photography is by Eric Petschek.