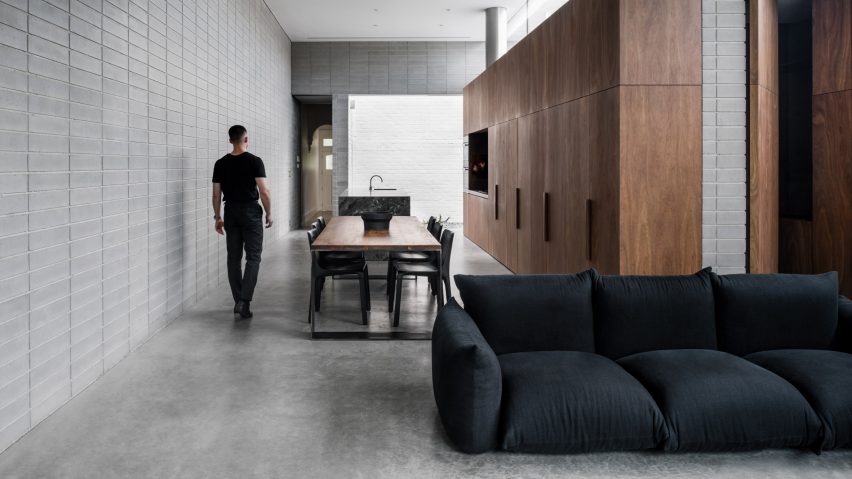
Masonry walls enclose courtyards and living spaces at Ritz&Ghougassian's Melbourne extension
Architecture studio Ritz&Ghougassian has extended a traditional Melbourne house, using a minimal material palette that sees blockwork walls left exposed both inside and out.
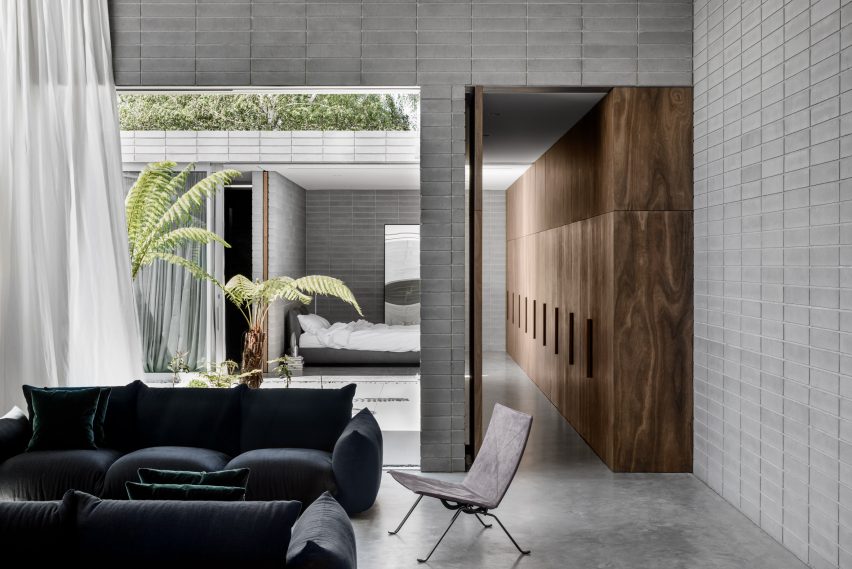
The property in the suburb of Prahran is situated on Highbury Grove – a street lined with traditional federation-style cottages surrounded by leafy gardens.
Local practice Ritz&Ghougassian was tasked with adding an extension behind the property's heritage street frontage, while retaining an appropriate relationship with an existing public laneway to the north.
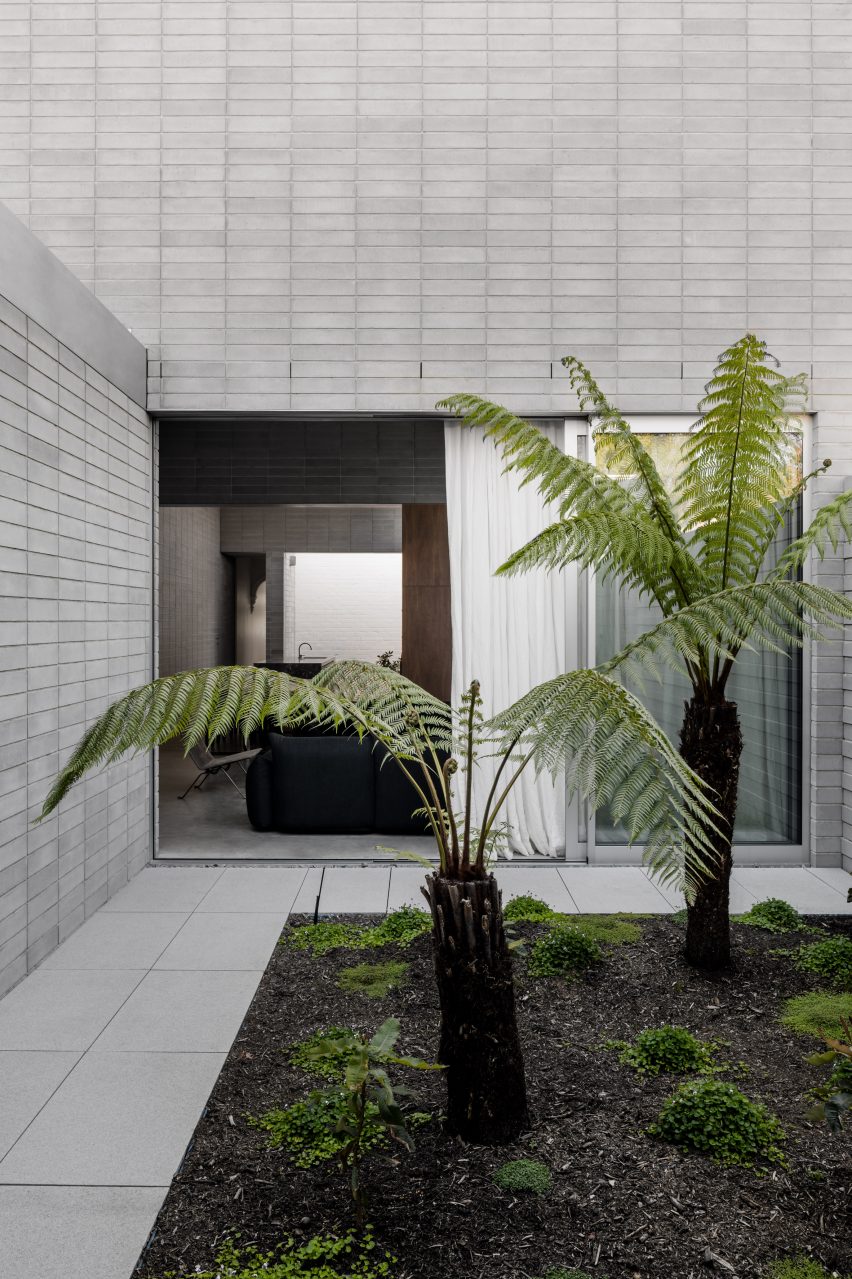
A pair of bedrooms accommodated in the existing house were modernised by replacing their decaying structure with spotted-gum floorboards, and introducing new hearths in place of the neglected fireplaces.
A narrow corridor that extends past the bedrooms opens into a light-filled open-plan living space, lined at either end by courtyard gardens containing native plants including Australian tree ferns.
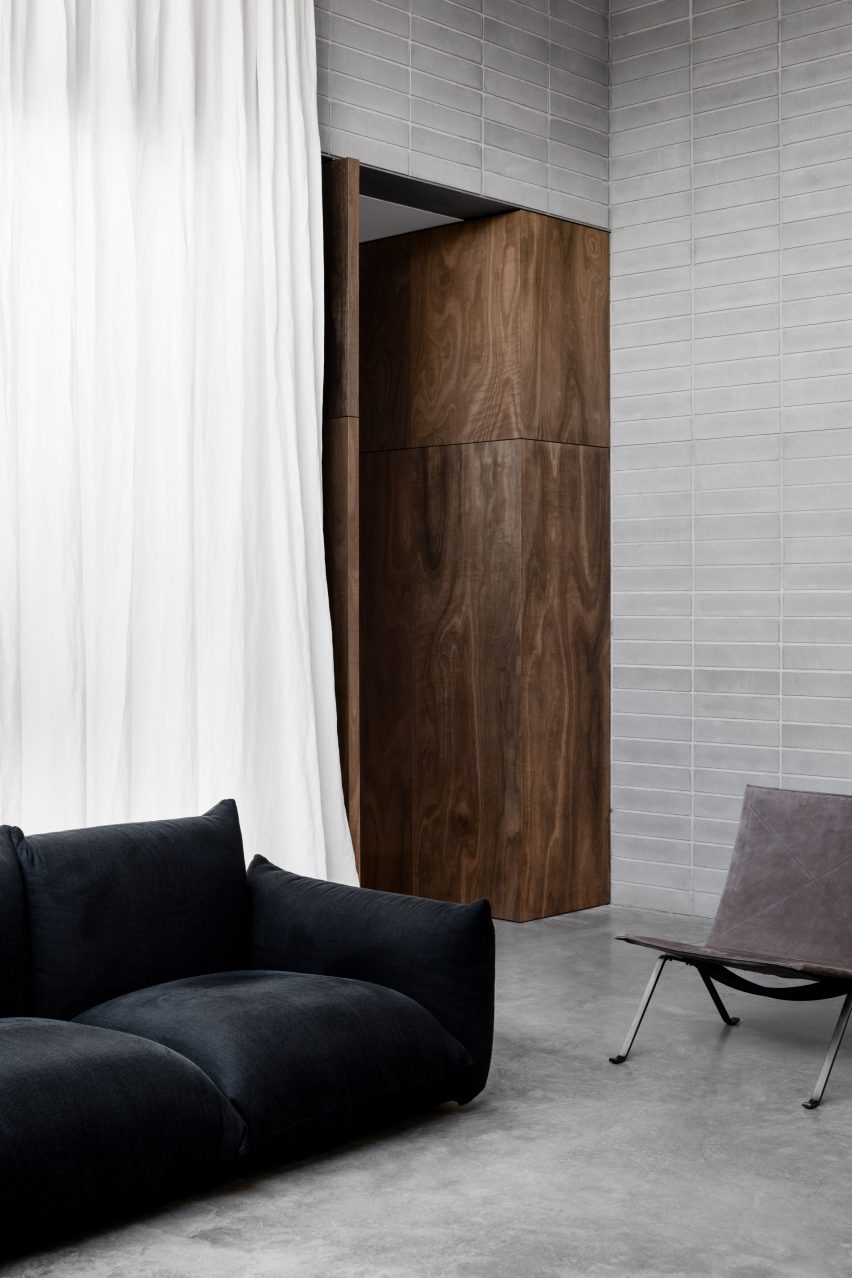
"The connection between the heritage architecture and the new addition is expressed as a singular moment cast in shadow," said the architects.
"The user is squeezed into close contact with the concrete walls, causing a shortness of breath before a step up into a large hollow volume of open air and light."
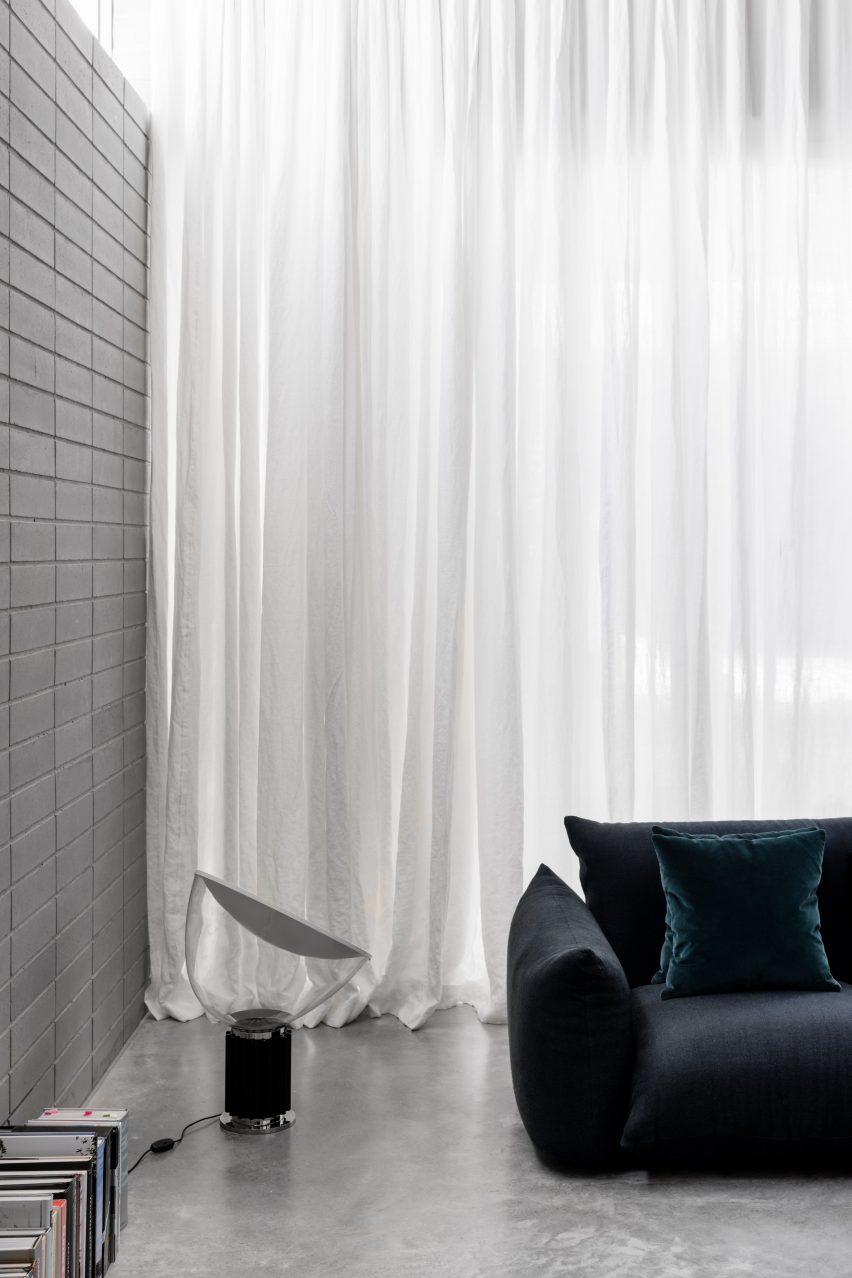
The new addition is constructed from simple concrete blocks that emphasise the orthogonal arrangement of the walls and provide privacy to the public laneway.
From the outside, in particular, the boundary elevation can be seen supporting perpendicular walls that enclose and separate the internal spaces.
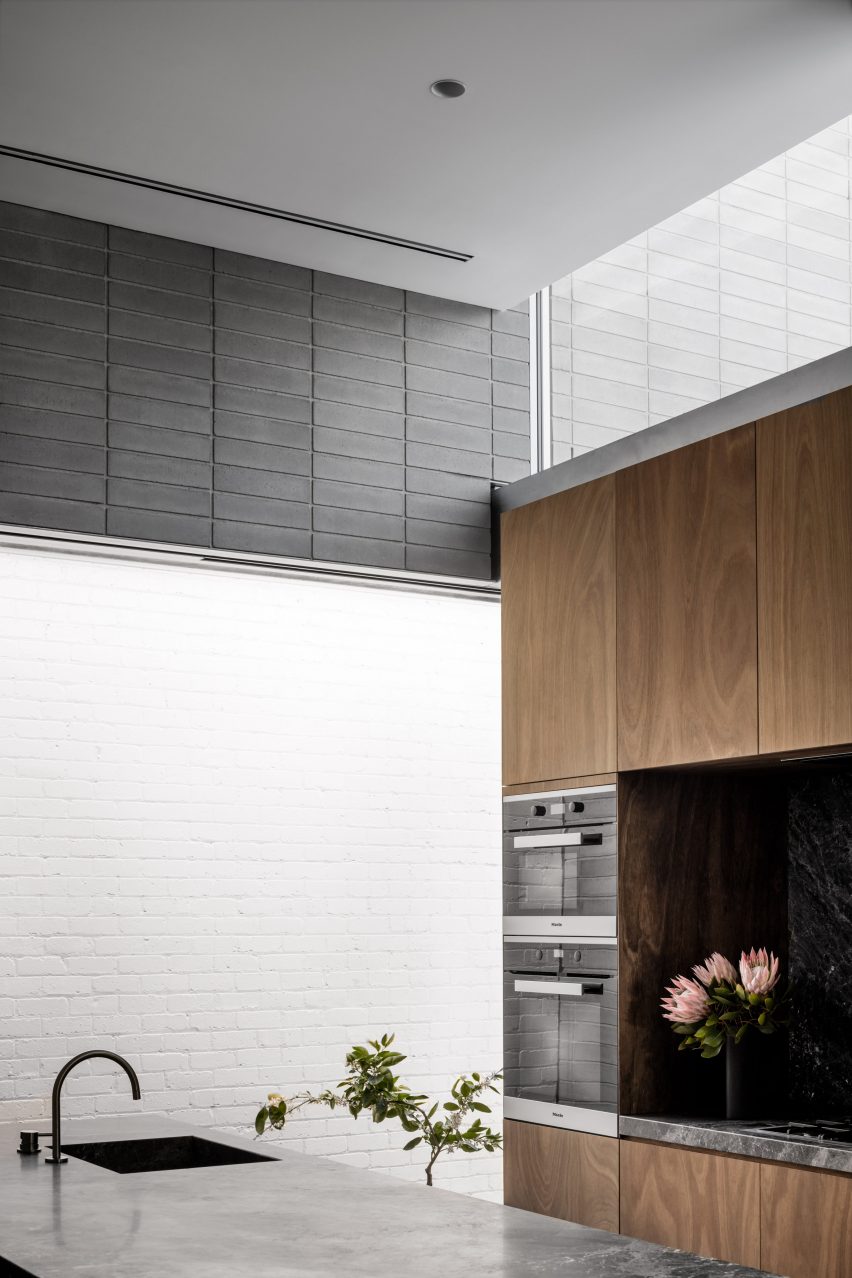
The elevated portions of the blockwork walls denote the location of the living areas, which are flooded with daylight entering through clerestory windows.
Courtyards slotted in around these rooms are flanked by lower walls that provide framed views of neighbouring trees.
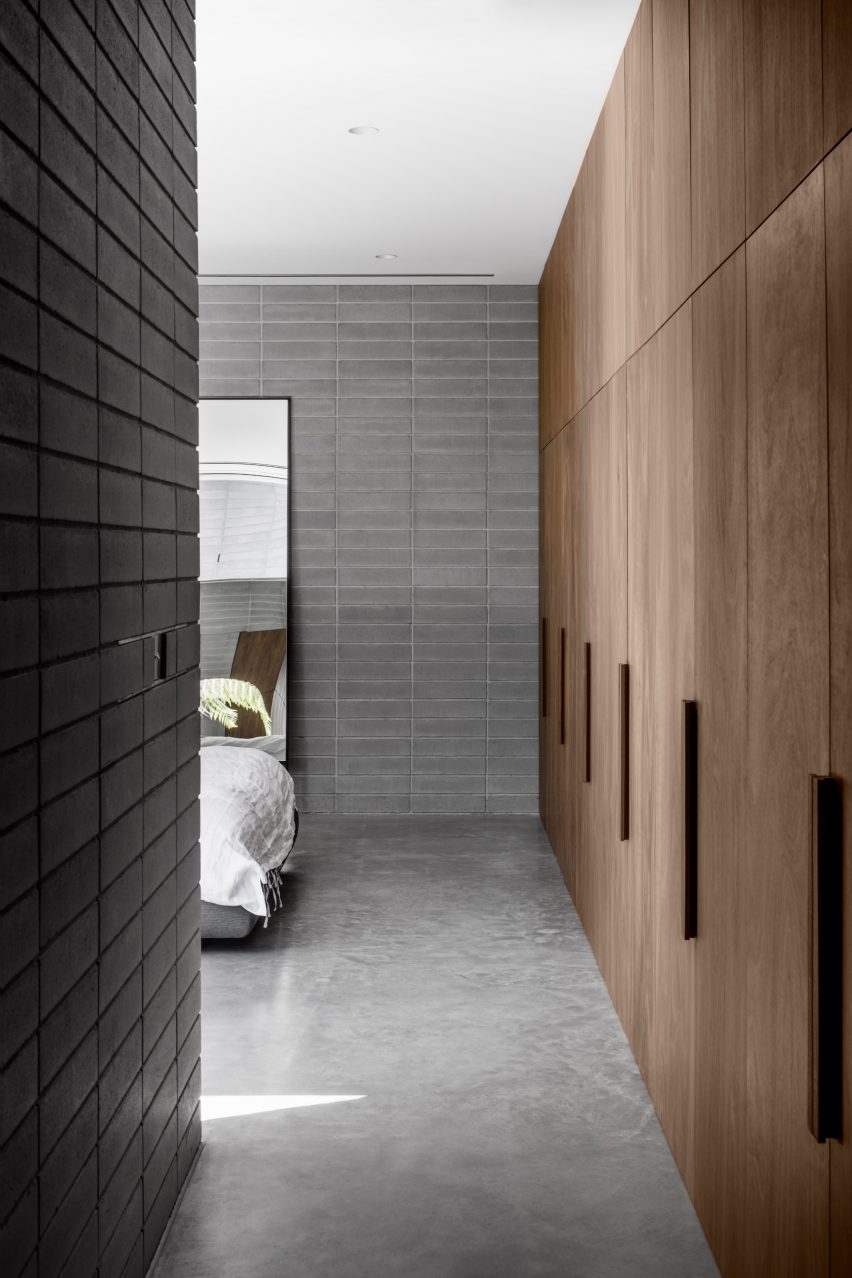
"The project contrasts the medium of light and air against the heaviness of the concrete walls," said the architects.
"The overlapping of the walls creates a loosely defined volume, holding air momentarily at any given time. Light dances across a broad spectrum of surfaces, creating an expansive movement through space."
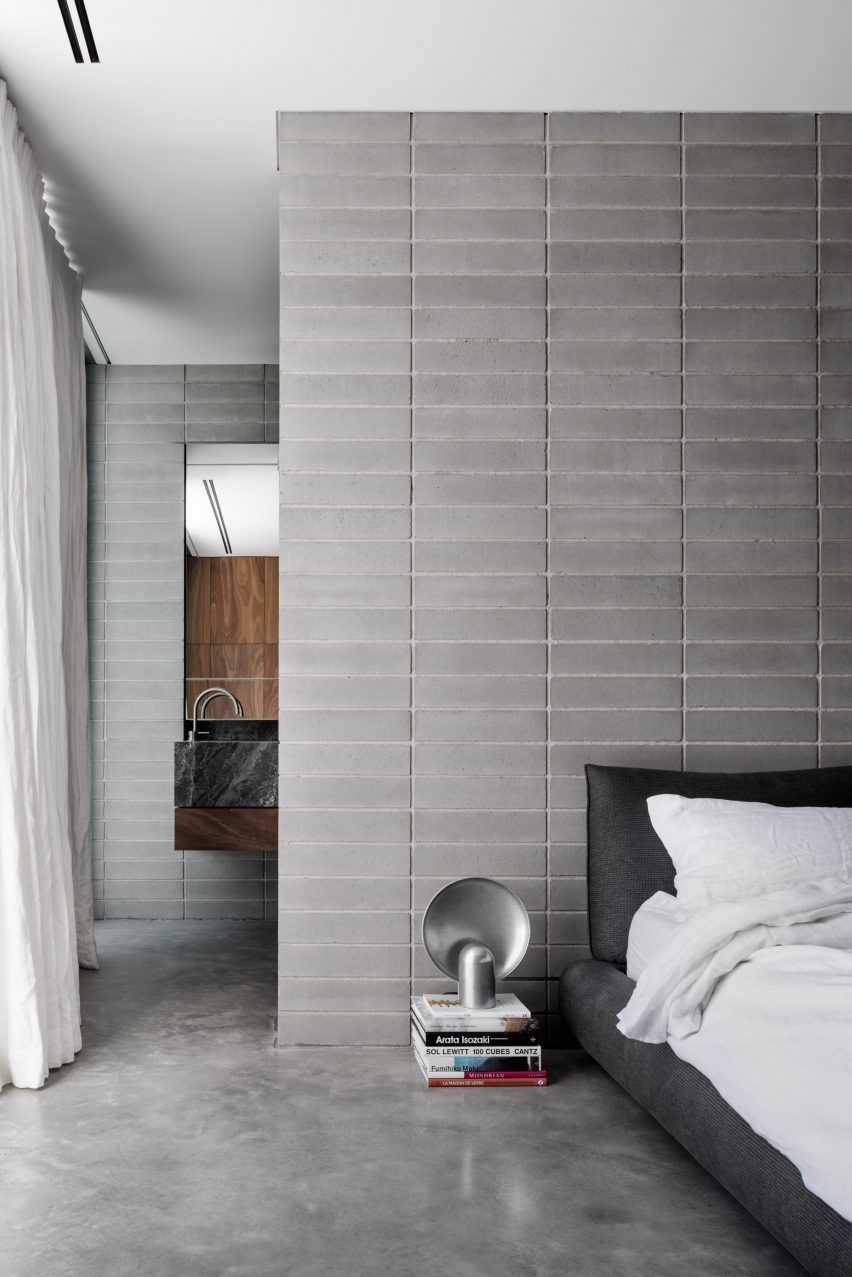
The uniform concrete surfaces lining the interiors are contrasted by tactile eucalyptus-fronted joinery. The wood's distinctive grain repeats across surfaces that extend along the sides of the rooms.
A polished concrete floor provides the foundation for the masonry structure. Exposed steel lintels extending along the undersides and tops of the walls express the building's supporting framework.
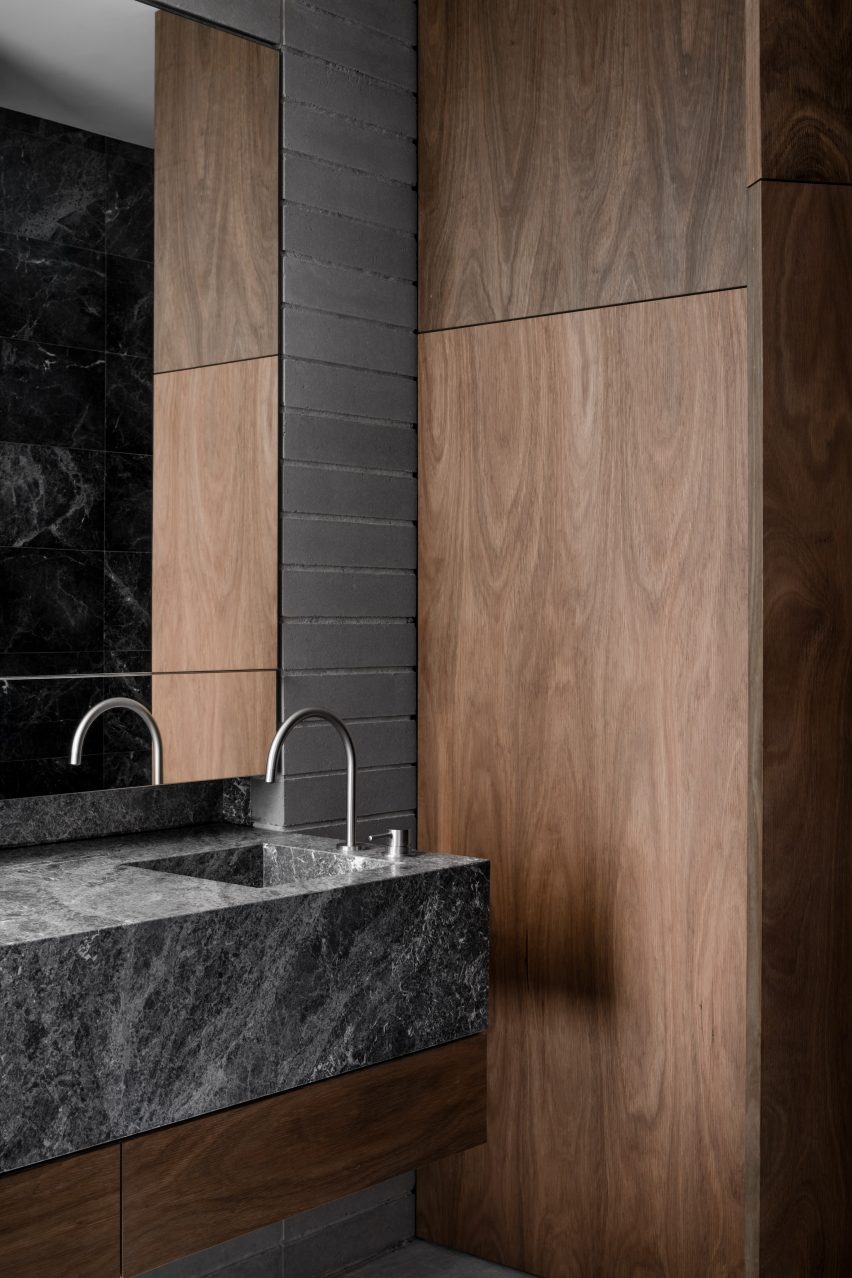
Sliding glazed doors connecting the living space with the courtyard are lined with curtains that introduce a softer texture to the otherwise robust material palette.
The curtains also provide privacy to a master bedroom on the opposite side of the courtyard. The bedroom features identical materials to the living areas, with the timber joinery complemented by stone surfaces in the en-suite bathroom.
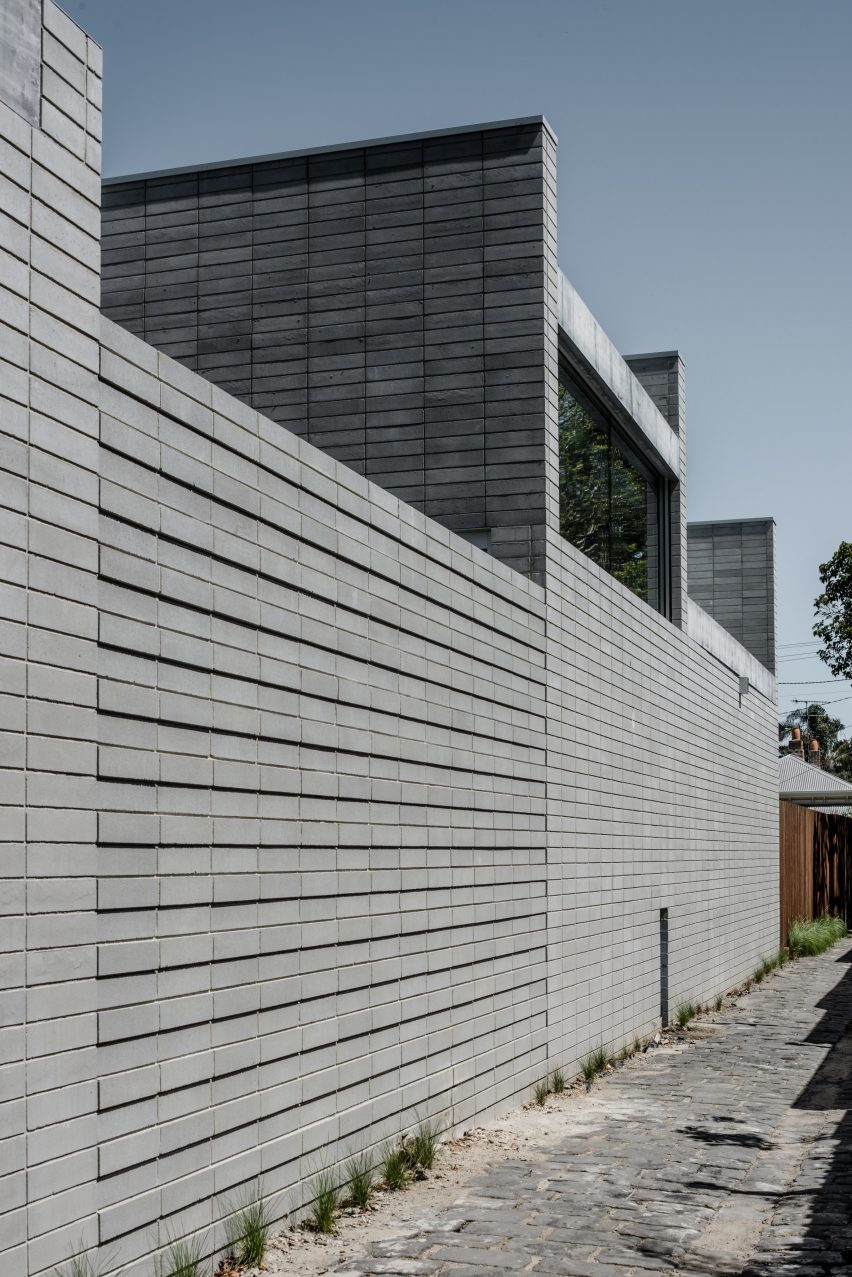
The studio employed a similarly pared-back material palette when creating an interior for a local cafe, which features concrete and terrazzo furniture along with native ferns.
Photography is by Tom Blachford.