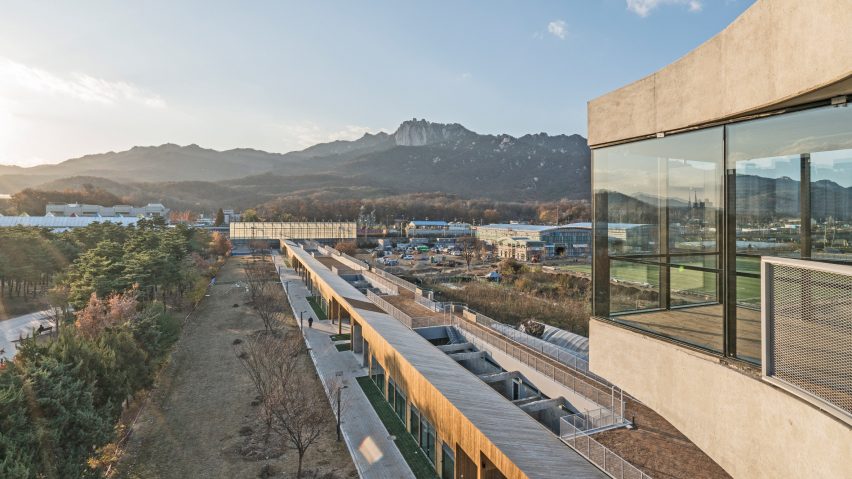South Korean studio CoRe Architects has transformed a former military bunker in Seoul into the Peace and the Culture Bunker, a creative hub for the local community.
Located in the northern suburb of Dobong-gu, which is on the route from North Korea to Seoul, the building was built in 1970 as a defensive shelter for tanks.
Following a competition in 2016, CoRe Architects was selected to oversee the structure's conversion into a cultural centre.
The bunker was designed to accommodate its main defence facilities on the ground floor, with accommodation for soldiers built above to give the appearance of a typical residential block.
The bunker extended for almost 250 metres and featured a sequence of five C-shaped units, which were capable of accommodating tanks that would be able to fire upon the enemy through openings in a metre-thick wall.
The three storeys of apartments were demolished in 2004 due to gradual degradation, but the tank facility was retained.
It was used as a warehouse before a decision was made to turn the structure into a public amenity more appropriate for its setting adjacent to a park that was created in 2009.
CoRe Architects retained and reinforced the existing structure of the bunker and added a variety of steel and timber additions to create the spaces needed for the new cultural centre.
"As a renovation strategy, some old parts were removed except for the C-shaped spaces, and new spaces with steel structure were added in front of the courtyard," the studio pointed out.
"The new construction and the courtyard serve as spaces for working and resting for the artists and the local community."
The repurposed bunkers incorporate facilities including exhibition spaces and lecture halls interspersed with open-air courtyards.
Five new units added along one edge of the bunker contain offices, artist studios and a community restaurant.
A corridor that follows the original outer wall provides an indoor route through the building and will be used for exhibitions. This corridor passes through an underground passage beneath a central plaza to connect all the units together.
Visitors can also access a rooftop garden that extends all the way along the bunker and connects the five units.
Throughout the centre, sections of the original structure are left exposed as a reminder of the building's history. The worn concrete surfaces contrast with contemporary additions in wood and steel.
Finally, a 20-metre-tall observation tower was constructed in front of the building to provide visitors with a view across the surrounding park and natural environment.
"Hopefully, the Peace Culture Bunker, sitting in a space that connects the past with the present and linking the north-south citizen park axis and the west-east natural environment axis, will continue to enrich its own meaning in terms of both time and space," the architects concluded.
This will not be the first time that a war bunker has been converted into a cultural building. In Denmark BIG created a subterranean museum in a Nazi bunker, while in Berlin John Pawson converted a World War II bunker into a museum of Southeast Asian art.
Photography is by Hwang Hyochel.

