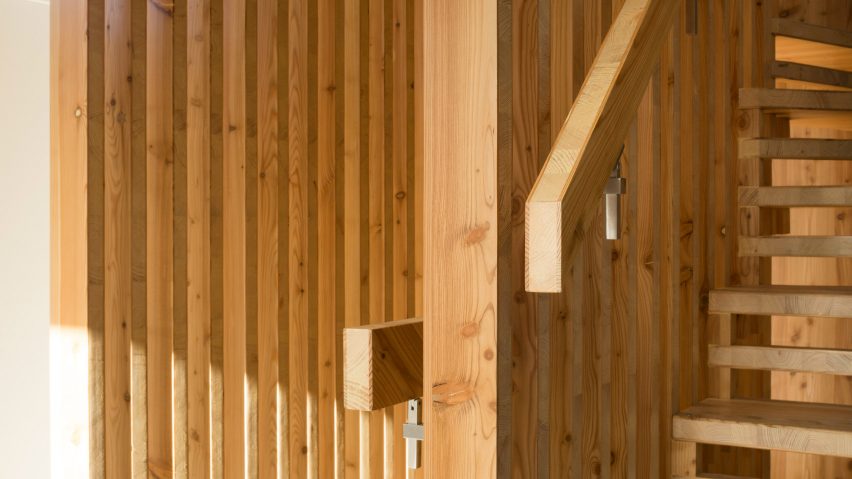Waind Gohil and Potter Architects has created a sculptural staircase, which was fabricated off-site and assembled like a puzzle, as the centrepiece of a house in London.
The studio headed by Phil Waind, James Potter and Sonya Gohil was approached by clients who wanted to add a small dwelling at the end of their large garden in Shepherd's Bush.
The new building has two floors above ground and a basement, along with a courtyard garden. The outer appearance is of a crisp stone box that extends above a brick garden wall.
Internally, the house features a pared-back material palette with white-painted walls and grey floors, with the staircase designed to provide a bold statement at the core of the building.
"In a house that is actually quite plain and neutral, the stair becomes a feature," Waind Gohil and Potter director James Potter told Dezeen.
"The vibrant Siberian larch was chosen as a way to add interest and provide a focus that runs through the building."
The staircase connects all three levels and creates a consistent feature. It is constructed entirely from an engineered-timber product with a knotted larch finish.
The material is manufactured in large composite sheets with different types of wooden core, and was deemed suitable for creating the complex composition of parts that would be cut out and slotted together.
Vertical battens support the staircase's open treads, resulting in a visually lightweight structure that allows daylight entering through a skylight above to filter down through the stairwell.
To help reduce the overall cost of the project, the architects took on the responsibility for designing and fabricating the staircase themselves.
The design process involved measuring the linings and openings, working out the tolerances and determining how every piece would fit together.
By conducting the procurement process on behalf of the client rather than placing an order for a stair as part of the main contract, the studio ensured that the only additional process required of the contractor was assembling the pieces on site.
The parts were carefully arranged to ensure they made optimal use of each sheet. The drawings were then sent to a workshop in west London where a computer-controlled machine was used to accurately cut out the components.
"We called the client and had them place the order for the wood sheets and have them delivered to the CNC cutters," explained Potter. "Then we sent off the CAD files and had the whole lot cut and delivered to site for the contractor to assemble."
The architect explained that, although it sounds like a simple process, there was a lot of work involved in producing drawings to a degree of accuracy that took into account factors such as the size of the cutting bit, and what side of the line it would cut along.
Each piece had a number engraved into the wood to ensure they slotted together in sequence. The only additional materials required are some wood screws and dowels that remain visible.
"There is something pleasing about the end result, which is a function of how it was procured and made," Potter added.
"If we had used a joiner you could possibly have a more refined and elegant stair, but in this case we didn’t and that's reflected in the way it slots together."
Waind and Gohil founded their practice in 2005, with Potter joining in 2016. The firm's previous projects include a house in Oxford, England, that features a contemporary reinterpretation of the traditional gabled profile.
Photography is by Anthony Coleman.

