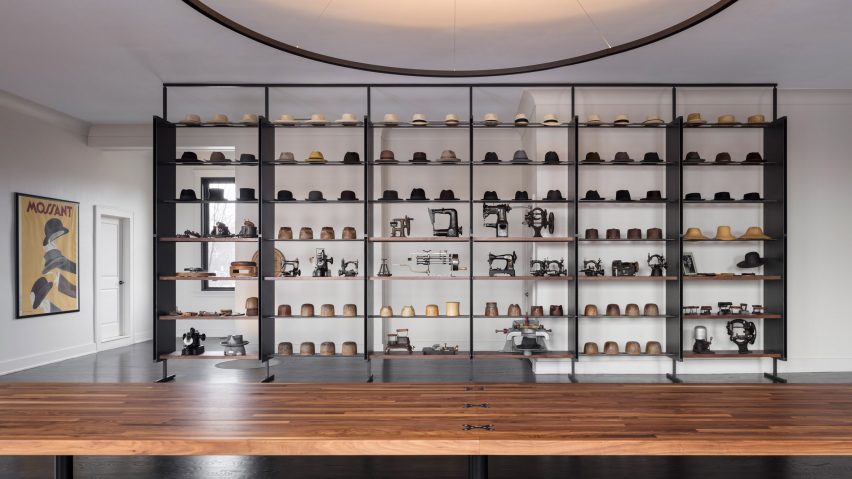Architecture firm Skidmore, Owings & Merrill has paired blackened steel with warm-toned wood at a new headquarters for hat maker Optimo, created inside a historic firehouse in Chicago.
The offices and production facilities are situated within a 100-year-old decommissioned firehouse in the Beverly neighbourhood on Chicago's South Side. Founded 25 years ago, Optimo has developed a cult following for its handmade headpieces for men, ranging from classic felt fedoras to Panama straw hats. The company even offers a hat modelled after the one worn by Frank Lloyd Wright.
"Using early to mid-20th-century techniques, each Optimo hat is formed and finished with materials like straw, fine furs and rare ribbons to provide the superior product that defines the brand," said a statement from SOM, a global firm with an office in Chicago.
"As the last custom men's hatmaker in Chicago, Optimo plays an important role in contributing to a tradition that defines the City of Broad Shoulders."
Encompassing 7,700 square feet (715 square metres), the new headquarters brings Optimo's design, operations, and production departments together under one roof. By creating an "efficient and collaborative workflow", the team was able to double production capacity and equip the company for future expansion.
The building's design is meant to embody the hatter's "ethos of craftsmanship, authenticity and timeless luxury". The space features both historic and modern elements, from original brick walls to streamlined lighting fixtures.
"Expressed as a contemporary workshop with an industrial aesthetic, the design draws from a palette of refined, understated materials, including blackened steel, walnut and cork," said SOM.
Rectangular in plan, the ground level contains three distinct rooms: a production room, a sewing room and a surface finishing room. Rolling racks allow hats to move easily across the factory floor during the production process, while custom shelving is used for storing hat forms and moulds.
Both antique and modern machinery was finished in matte black, creating a uniform aesthetic. Metal structures with embedded task lights stretch over workstations, providing ample illumination for the hatters.
Stairs on the west side of the factory lead up to the second level, where one steps into a "design atelier" that is used to host clients and guests. Cut into the floor is a glazed oculus that provides a view of the production floor.
"Remnants of the original firehouse can be seen throughout, including porthole windows flush to the floor where fire poles once stood, allowing visual connections to the workroom below," the architects said.
At the centre of the atelier is a 19-foot-long (six-metre) walnut table that takes cues from the factory workbenches. Hovering over the table is a black, minimalist chandelier that casts light upward. The circular fixture measures 10 feet (three metres) in diameter.
Against one wall, steel shelves rise 12 feet (3.6 metres) and house a collection of historic artifacts, including vintage hats. Some of the headpieces were created by Optimo's current owner, Graham Thompson, and others were produced by his mentor, the late Chicago hatter Johnny Tyus.
Adjacent to the atelier is a private office, where open shelving mimics industrial carts on the factory floor. On the other side of the atelier is a lounge and full-scale kitchen, which features marble reclaimed from the old firehouse showers. The lounge area is fitted with leather sofas, brass lighting fixtures and dark-hued walls, creating a comfortable and elegant ambiance.
Founded in Chicago in the 1930s, SOM has created a number of distinctive buildings for the city, from the iconic Willis Tower completed in 1973, to more recent projects such as the Chinatown Branch Library. For the city's West Loop neighbourhood, the firm recently unveiled the design of an office block with a large open-air terrace.
Photography is by Tom Rossiter.
Project credits:
Architecture and interior design: Skidmore, Owings & Merrill LLP
Project team: Brian Lee, Jaime Velez, Jeremy Bouck, Daniel Bell, Dennis Milam, Rebecca Delaney, Michelle Mirrielees, Dickson Whitney III
Mechanical, electrical, plumbing (MEP): Skidmore, Owings & Merrill LLP
Woodwork: Carpenter Corey
General contractor: Helios
Creative consultant to Optimo: Richard F Tomlinson II
Hardwood flooring: Ace Flooring and Restoration
Metalwork: Bader Art Metal & Fabrication
Project and process management: Dave Crowell/Cotter Consulting
Radiant heating: GRYF
Plasterwork: Hugo Sanchez
Project and design assistance: James Gorski Bureau of Architecture and Design; Tim Thompson Design
Brass front doors: Tim Thompson Design

