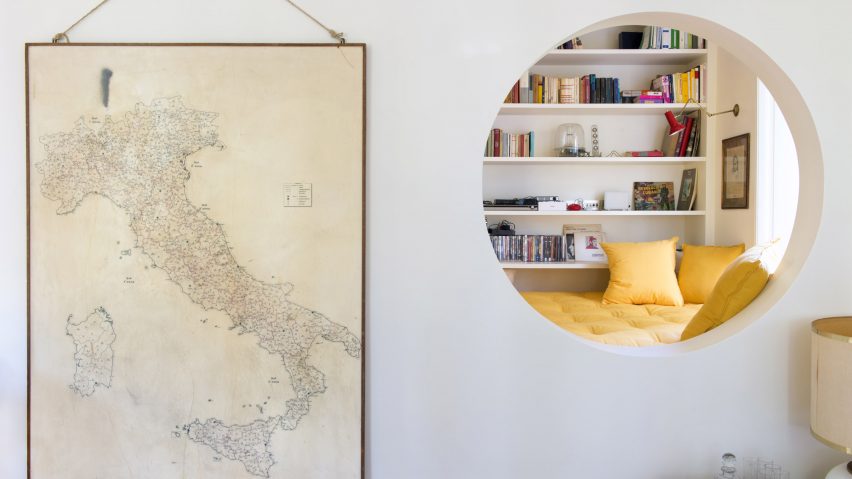A reading room with a daybed and porthole window is built into the living room of Pointing House, a one-bedroom apartment in Rome designed by Studio Strato.
Studio Strato, a Rome-based architecture firm founded in 2007 by Martino Fraschetti and Vincenzo Tattolo, designed the interior in collaboration with architect Maria Clara Ghia.
Wrapped around a small outdoor terrace, the 110-square-metre apartment, is located in the centre of the city overlooking a Roman park dotted with pines.
The clients, a couple, asked that the architects provide a quiet spot for reading, a spacious bedroom with a walk-in closet, and a light-filled living room and kitchen that take advantage of the surrounding views.
At the entrance to the apartment, a small shower room sits to the left of the hallway, the living room straight ahead, and the kitchen and dining room to the right.
The bright, white-painted living room with timber parquet flooring has a dual aspect, overlooking the park to the west and the outdoor terrace to the north. The design team said they set out to use colours, materials, wallpapers and textiles that worked in harmony with the apartment's park views.
A partition wall in the living room, punctuated by a porthole window, creates the cosy space for reading, listening to music and watching movies.
Lined with bookshelves, the room features a built-in raised daybed with storage compartments underneath. The porthole window creates a visual connection to the living room and lets light filter through.
The architects said this reading space was deliberately "partially detached" in order to provide additional privacy and calm.
"We meant to make the two rooms communicate, to have continuity between different areas of the house and to have a look to the park" the architects told Dezeen. "It's the perfect room to enjoy a mini escape."
The galley kitchen and dining room function as one seamless space that connects to the terrace through a sliding door off the kitchen. A large window by the dining table looks out onto the terrace and the pine trees in the park beyond.
A door to the left of the shower room in the hallway leads to the east wing of the apartment, where a bedroom with a spacious bathroom and a walk-in closet are located.
"Pointing House was a fortunate experiment," said Studio Strato, "one of those lucky moments in which client's wishes and tastes are completely matched with designer's choices."
"We worked in team with architect Maria Clara Ghia and we simply tried to fit the living habits of the owner in the different spaces of the house," they continued.
Other recent residential renovations in Rome include an old stable that was transformed into an apartment with a treehouse-like room by Massimo d'Alessandro's studio MdAA, and a sixth-floor apartment by architect Alessandro Tomei that features exposed concrete pillars and iron-framed glass partitions.
Photography is by Francesco Cantone.

