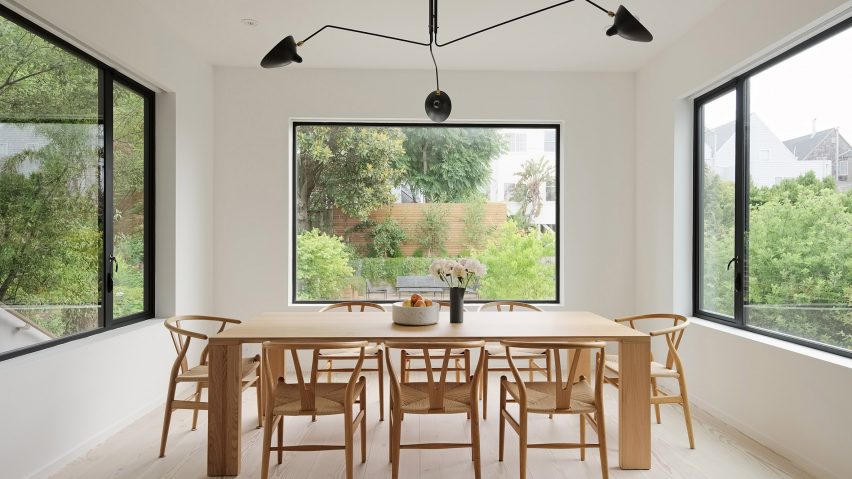
Edmonds + Lee overhauls slender Victorian home in San Francisco
California studio Edmonds + Lee has refurbished and expanded a gabled-roof dwelling in San Francisco, transforming rooms into light-filled spaces with wood flooring and minimalist decor.
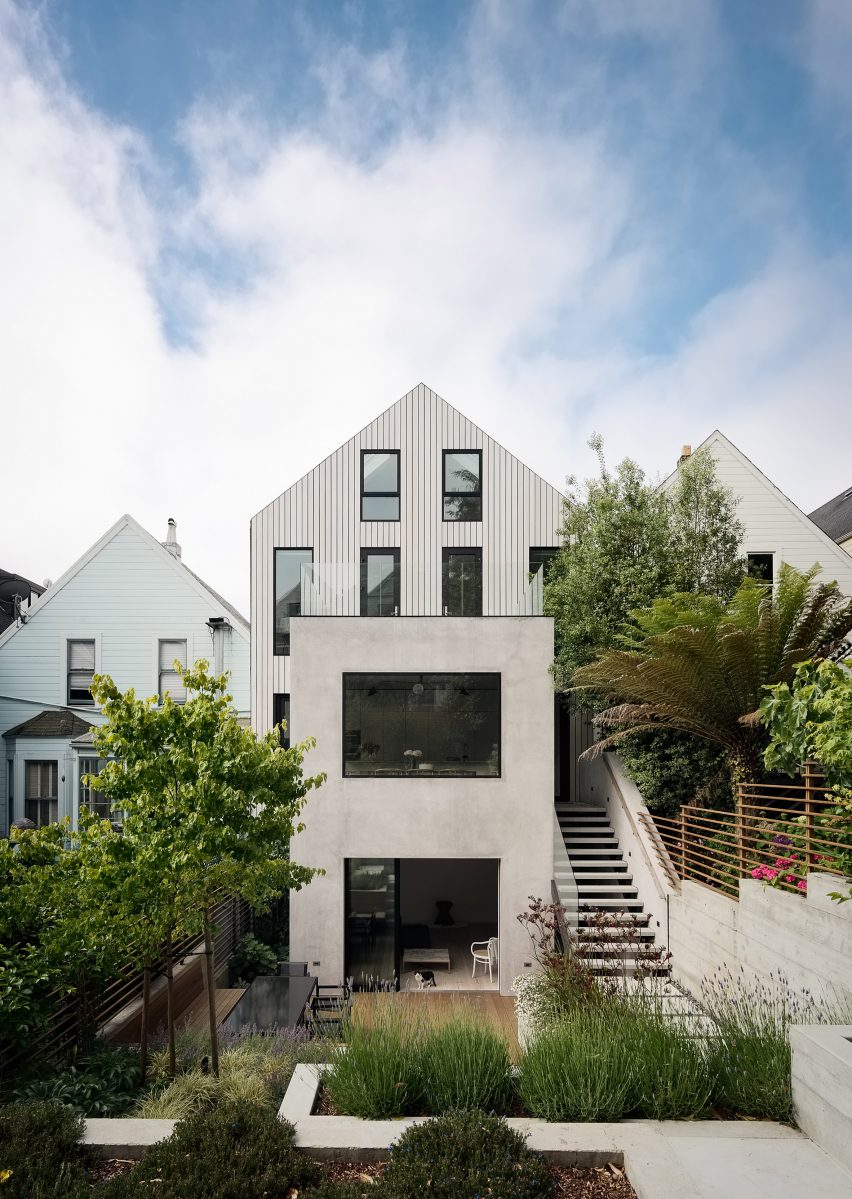
Encompassing 3,000 square feet (279 square metres), the Gable House occupies a long, narrow parcel in the city's Noe Valley neighbourhood. The residence, built in 1908, is owned by an industrial designer who works in the tech industry.
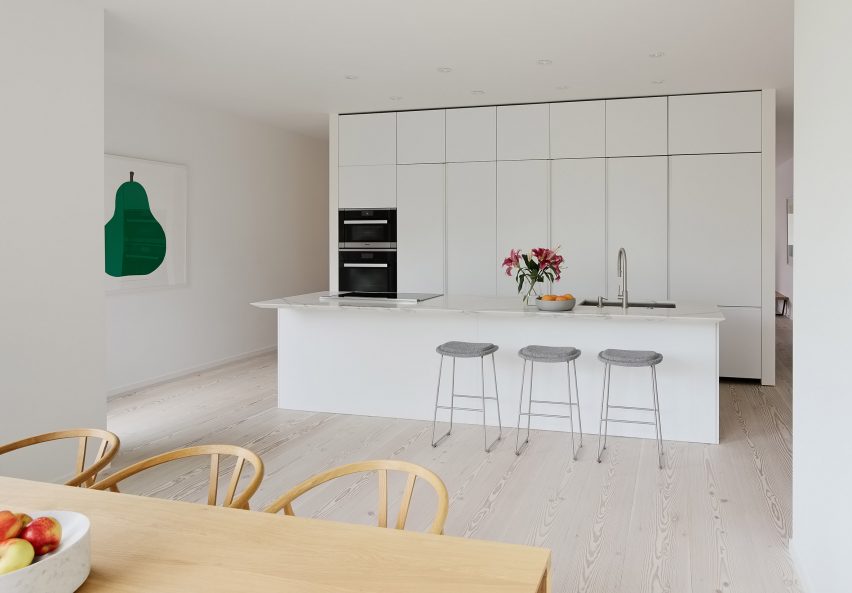
The wood-clad, front facade was painted all white, but otherwise left untouched. In the rear, the architect added a rectilinear volume and re-skinned the entire facade in custom-stained cedar.
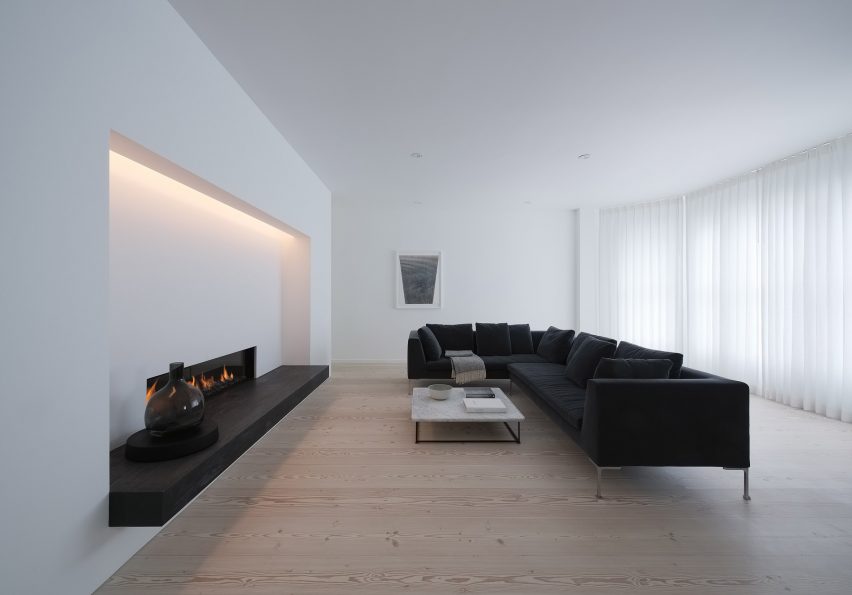
Inside, rather than following the trend of tearing down walls to form large open spaces, the team opted for a procession of distinct rooms, each "anchored by only the lightest of moments". A staircase with a glass wall ties all of the floors together.
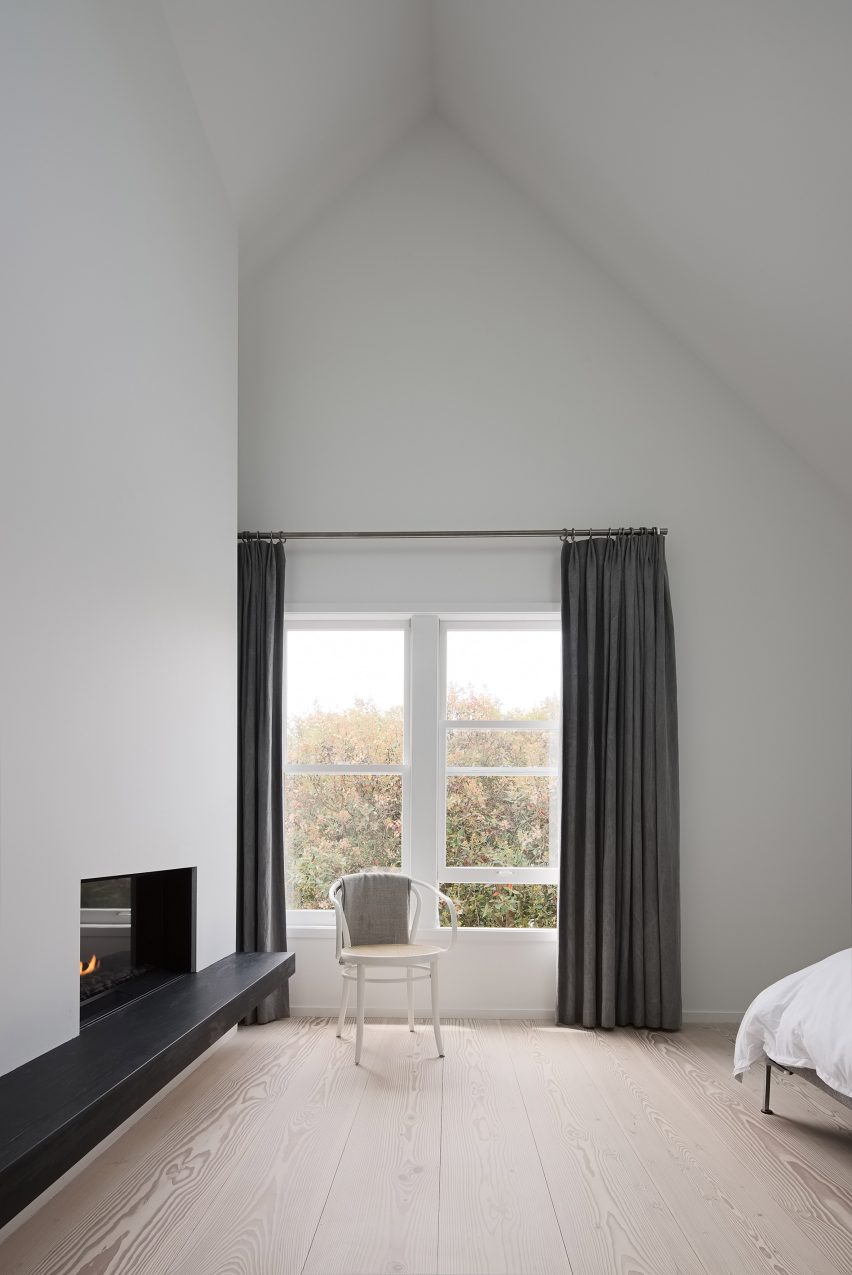
"Sharing a design sensibility with the client gave us a platform from which to depart from the aesthetic and spatial norms for Victorian renovations in San Francisco," said Edmonds + Lee, a local studio.
"We opted for a series of carefully choreographed rooms that simply draw visitors through the house, with each room offering a different experience."
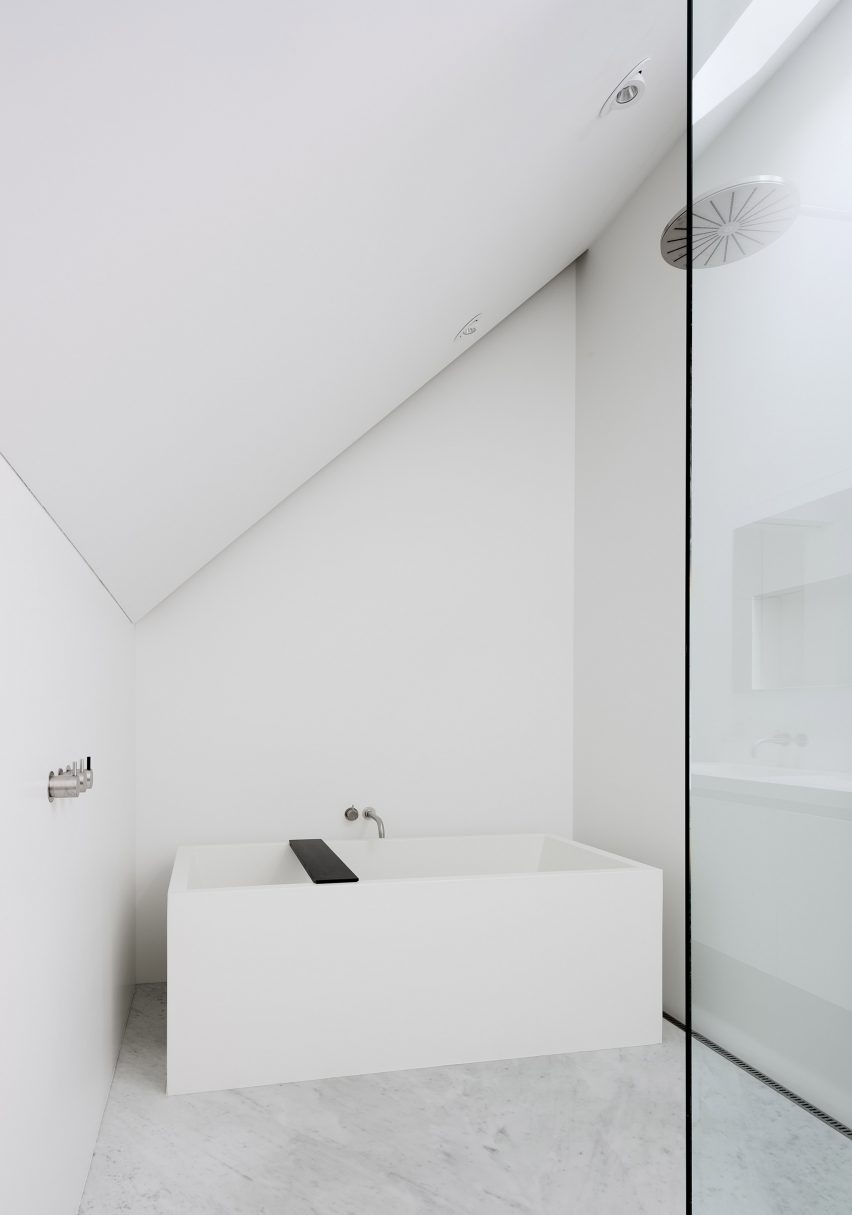
On the first floor, the entryway leads into an austere living room with gauzy white curtains and white walls. A modern black sofa and marble coffee table are organised around a low, horizontal hearth, which serves as a focal point in the restrained space.
The kitchen and dining room occupy the rear portion of the first level, where large windows offer views of the lush, urban surroundings. The black and white theme is continued in the kitchen, where the team installed monochromatic cabinetry and appliances. In the dining area, a sculptural black chandelier is suspended over a warm-toned wooden table.
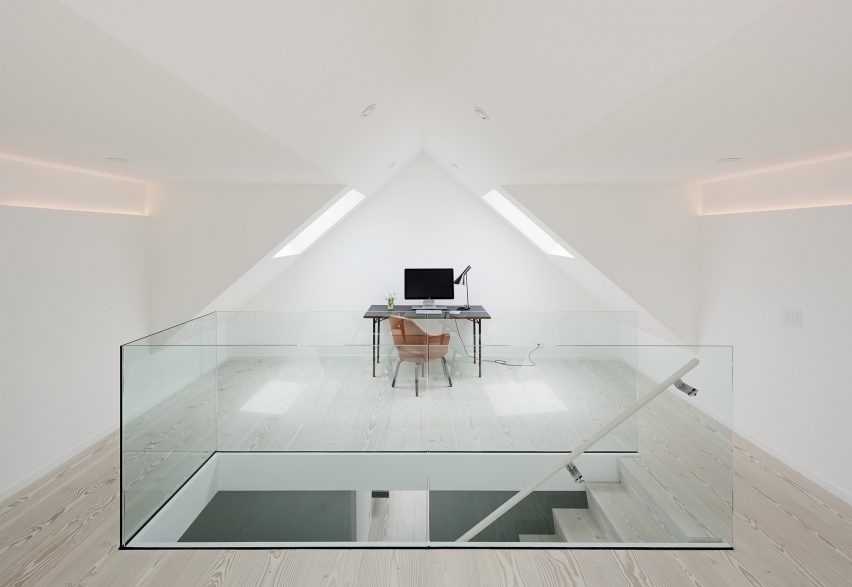
The second floor encompasses the master suite, a bedroom and an office. Up above, an attic space serves as an office and sitting area. Sharply angled ceilings express the home's gabled roof.
"The attic reflects and honours its pitched roof, featuring skylights and a playful approach to cove lighting," the team said.
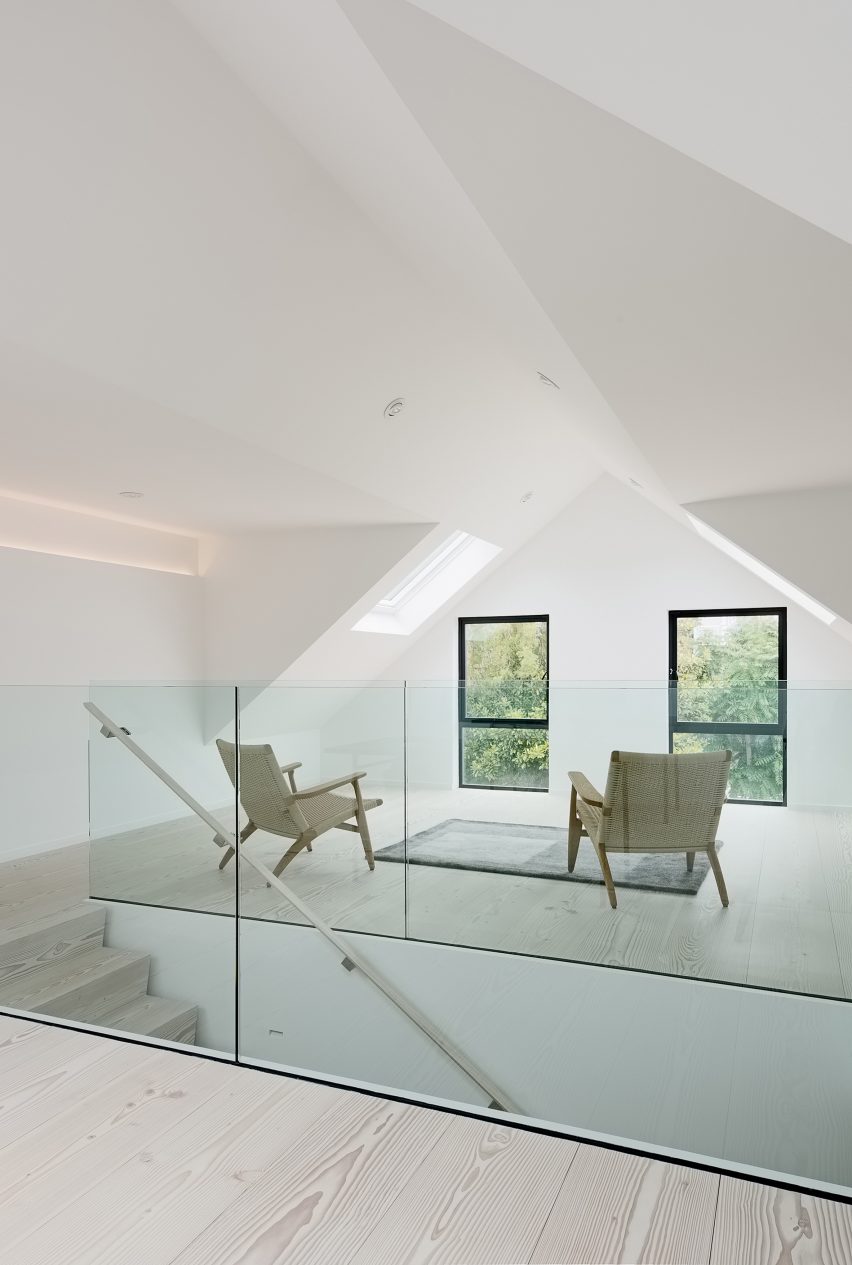
The home also has a basement level, which contains a garage and an additional living room. A sliding glass door opens onto a terraced backyard, where pavers, walls and steps are artfully composed. A range of plantings are carefully positioned within the verdant garden.
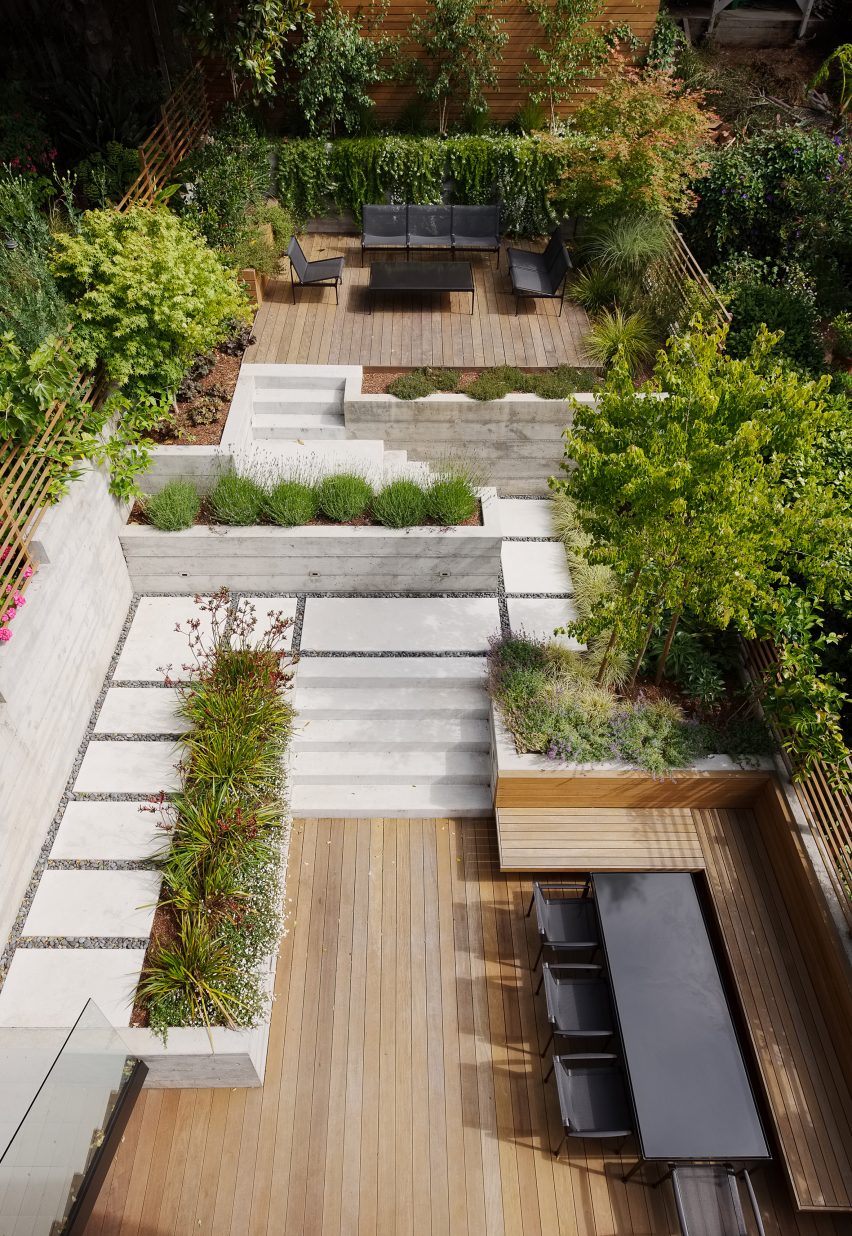
A contemporary Scandinavian aesthetic was used throughout the dwelling. The flooring consists of extra-long, Douglas fir planks that were shipped from Denmark. Rooms are fitted with works by Danish designer Arne Jacobsen and Danish furniture company Carl Hansen & Son. Carrara marble from Italy was also incorporated into the interior design, which aims, overall, to convey a feeling of “effortless, timeless, tactile minimalism”.
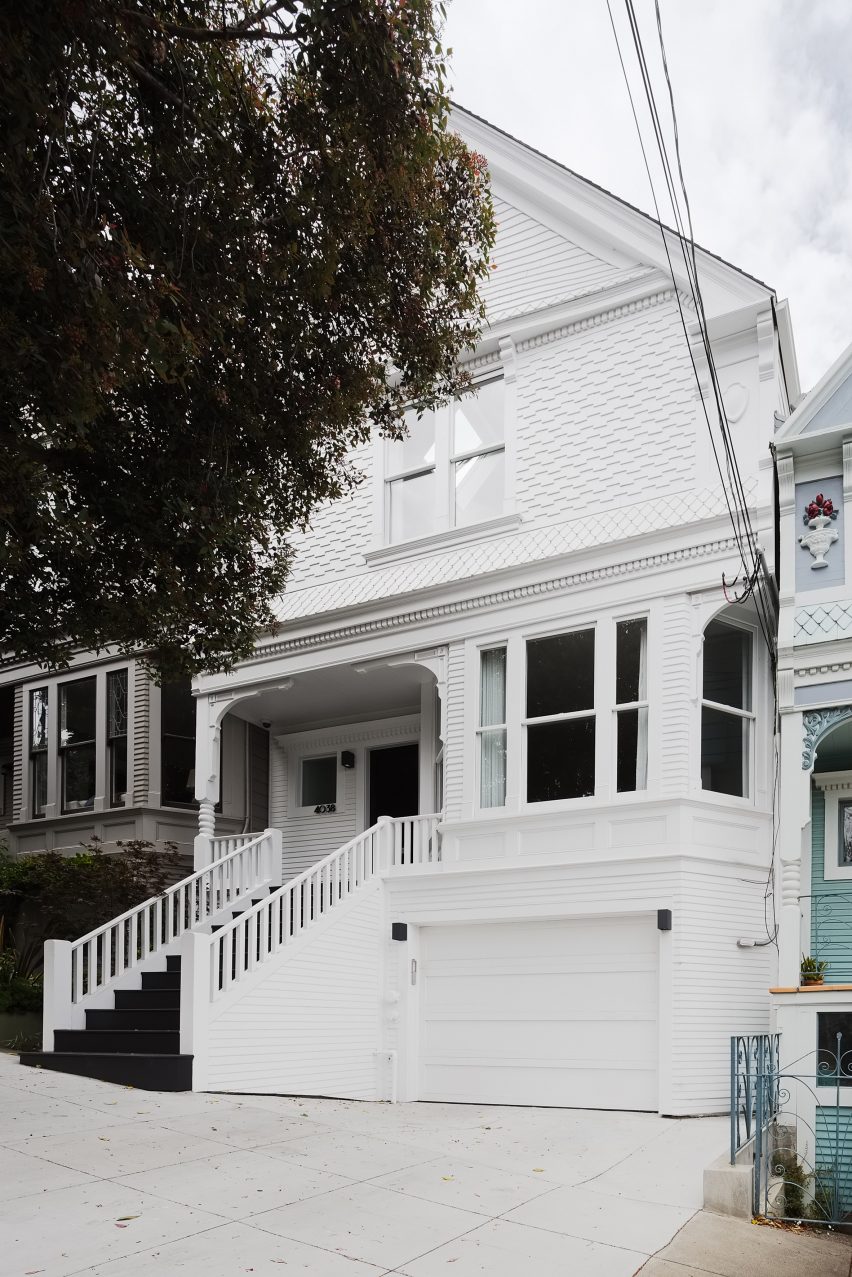
Edmonds + Lee was founded by Robert Edmonds and Vivian Lee, who met while studying architecture at Columbia University in New York. The two have designed a number of distinctive projects in their home city of San Francisco, including the Remember House, which features large windows and white-washed interiors, and the Switchback House, which has a bright white facade and a slanted roof.
Photography is by Joe Fletcher.
Project credits
Architect: Edmonds + Lee
Landscape architect: Garden Route Company
Contractor: Devlin McNally Construction
Kitchen designer and cabinet maker: Sozo Studio
Wood flooring: Dinesen