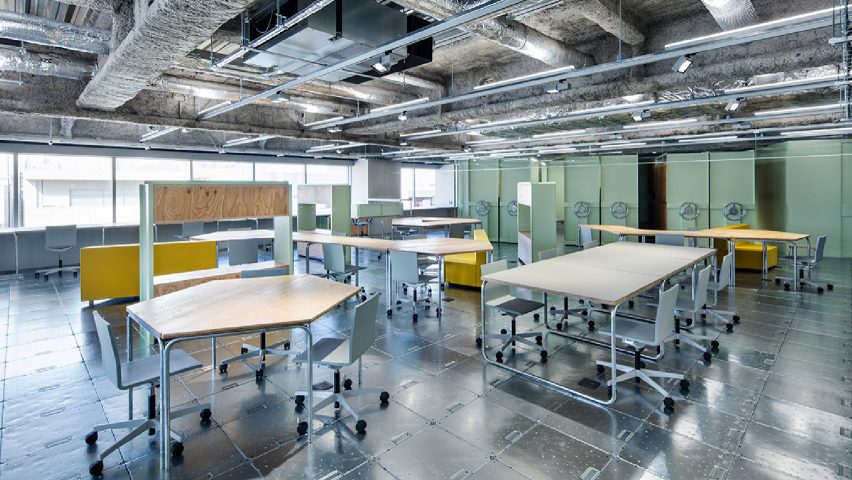
Schemata Architects plays with materials and movable furniture at Tokyo record label offices
Pastel-coloured walls, industrial finishes and sliding furniture create a playful atmosphere inside this office for a Tokyo-based record label by Schemata Architects.
The studio headed by architect Jo Nagasaka was asked by record company Toy's Factory to design an office occupying an entire floor of a building overlooking a five-way road junction in the Shibuya district of Tokyo.
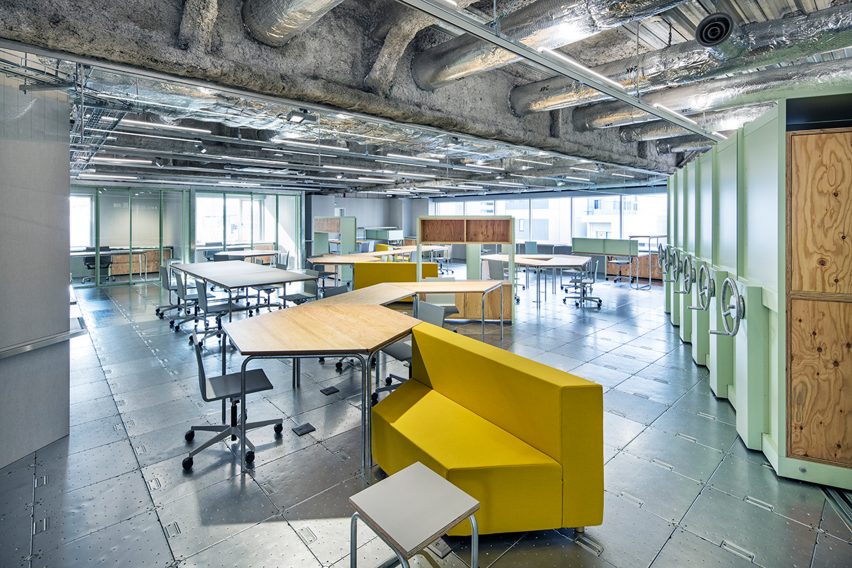
Windows lining the space on all sides provide impressive views of the city's skyline including, on the north side, straight out onto the busy Route 246 thoroughfare.
To take advantage of the views and natural light provided by the expansive glazing, the architects arranged private or service areas in a central core so the remaining space is predominantly open.
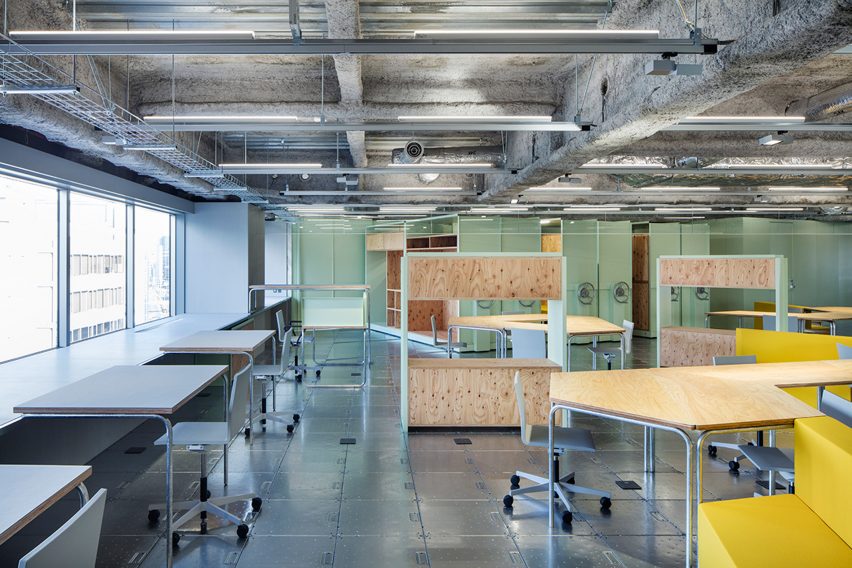
"Rooms with different functions and characteristics are located around the core in such a way that each room is connected to a related function of a room in the core, and also facing the most ideal window condition for its use," the studio explained.
This central area contains a meeting room, artists' meeting room, a powder room, a storage space, a cafe and a mobile storage system that incorporates a CD rack, printer rack and a compact breakout or meeting area.
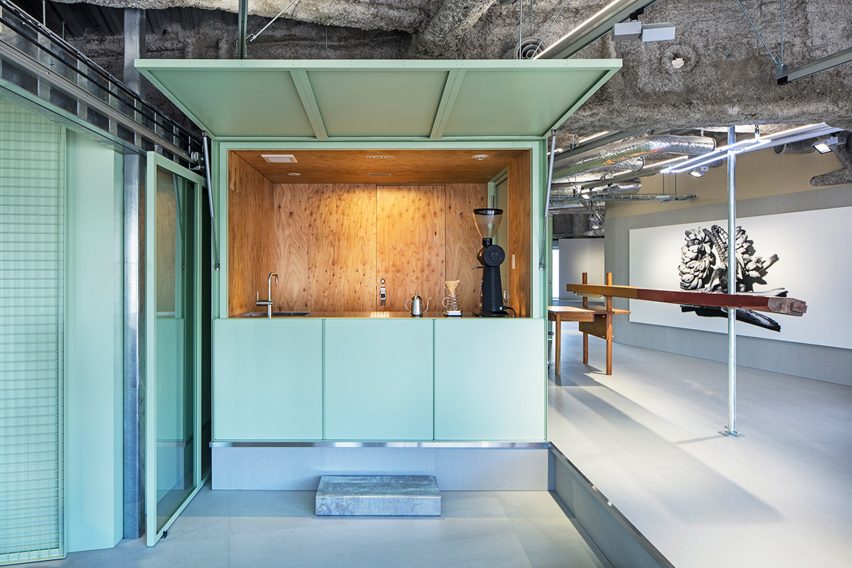
The meeting room and services are incorporated along one side of the central core and open onto the main office space. The archive-style shelving units can be manoeuvred along a track by turning large wheels on the outside.
Amenities including the cafe and powder room are located on the opposite side of the core. The cafe's flip-up front gives it the feel of a street-vending stall and contributes to the casual atmosphere in this space.
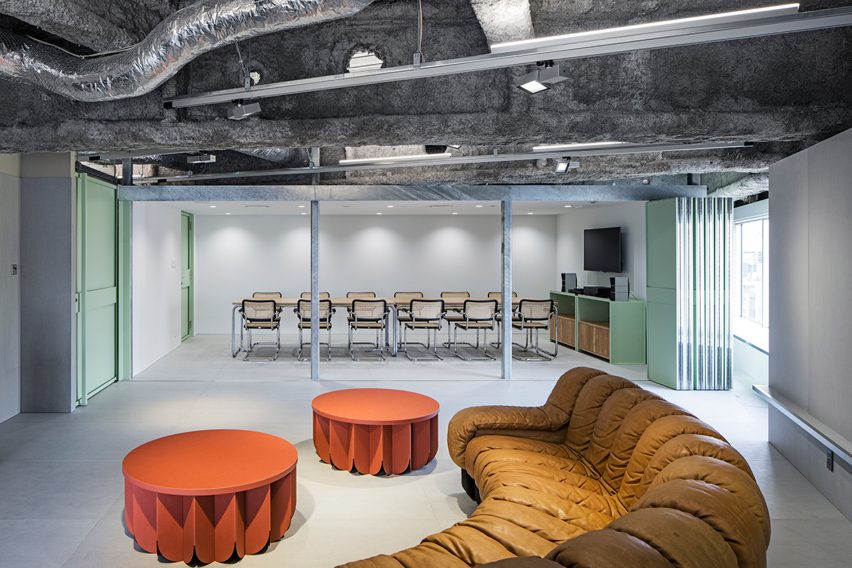
A meeting room for artists is positioned alongside a private lounge featuring a classic De Sede modular sofa. This room connects with a boardroom and director's office, which enjoy the most spectacular views of the city.
The floor level varies throughout the office, with the executive room and artists' space on the north side gradually stepping down to the level of the main office and entrance area.
An air-conditioning system is integrated in the space beneath the windows around the entire perimeter of the office. Due to the varying floor heights throughout the space, the top surface of the air-conditioning units alters and is given different functions.
In the executive areas it is almost level with the floor and creates a sense of openness in these spaces, while at the entrance it is high enough to be used as a countertop, and in other places it provides bench seating.
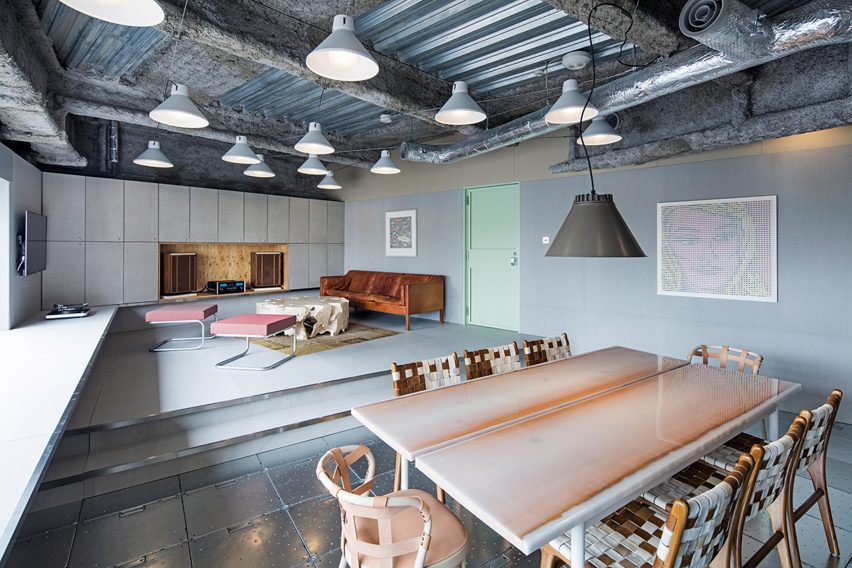
In the spaces where the floor is lowest, tabletops fixed to bent, tubular-metal supports can slide along the surfaces of the air-conditioning units on simple tracks. The wheeled tables can therefore be positioned where needed.
The interior features a stripped-back palette with a range of industrial finishes. Pastel-green surfaces combine with knotted-timber sheets and bright yellow upholstery to introduce colour and texture.
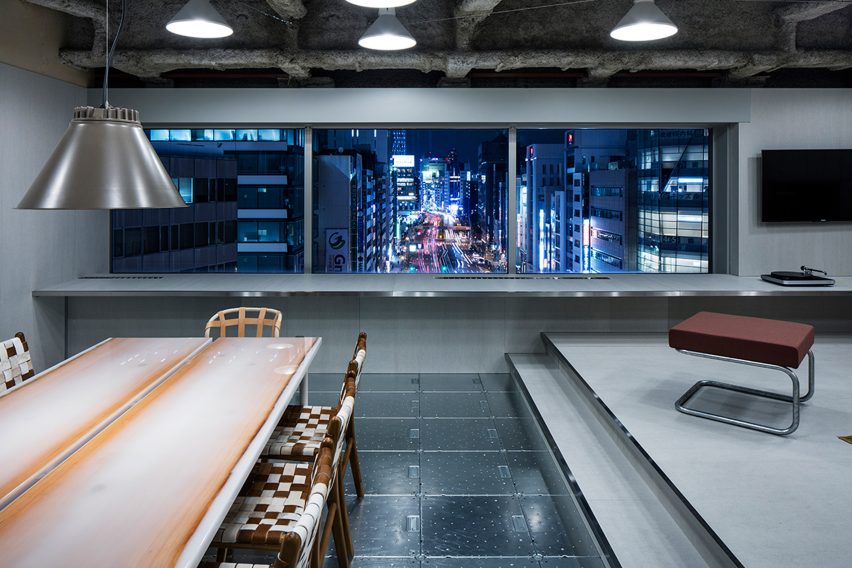
The ceiling features exposed ducting and spray-on insulation, while the main office is floored with metal access flooring panels that are more commonly found in rooms housing computer servers.
Schemata Architects has also worked on the transformation of a former factory into a house containing a series of plywood-lined rooms, and was responsible for overhauling a retro capsule hotel in Tokyo.
Photography is by Kenta Hasegawa.