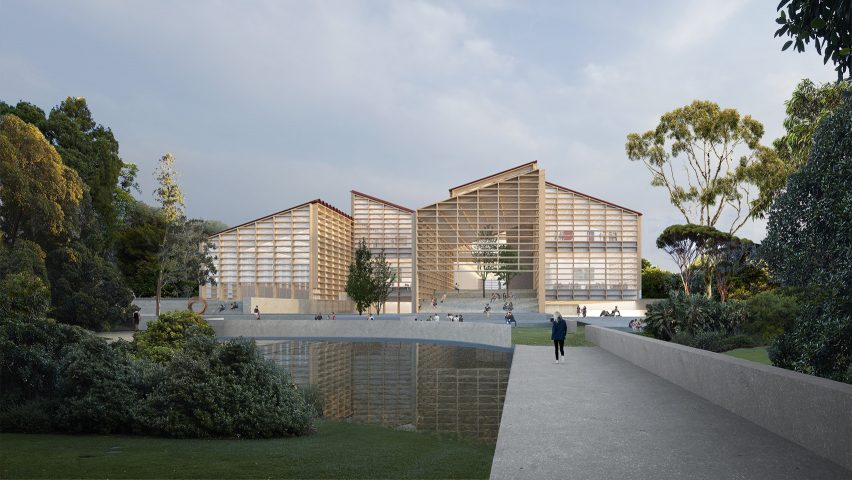David Adjaye, Bjarke Ingels and David Chipperfield are among the big-name architects vying to design new art museum in Adelaide, Australia.
Adelaide Contemporary is set to become a landmark cultural destination for the Australian city, combining exhibition galleries, research facilities and education spaces with a public sculpture park.
There are six teams shortlisted to design it, with international firms paired up with locally based studios. They are: Adjaye Associates and BVN; BIG and JPE Design Studio; David Chipperfield Architects and SJB Architects; Diller Scofidio + Renfro and Woods Bagot; Hassell and SO-IL; and Khai Liew, Office of Ryue Nishizawa and Durbach Block Jaggers.
Competition organiser Malcolm Reading described the proposals as highly sophisticated. "Some are more dramatic, some more subtle but all announce a destination and tantalise with the promise of an experience that is out of the ordinary," he said.
The gallery is set to be built on the site of the former Royal Adelaide Hospital on North Terrace, close to sister venue the Art Gallery of South Australia.
Like much of the city, the land once belonged to the indigenous Kaurna people. Adelaide Contemporary will pay tribute to this with construction of its Gallery of Time, which will display South Australia's collection of Aboriginal art alongside European and Asian pieces.
"Our plan will provide a national focal point for Aboriginal and Torres Strait Islander art and cultures, as well as new spaces for major exhibitions, and the opportunity to unlock the hidden treasures of South Australia's cultural institutions," said Steven Marshall, the premier of South Australia.
Here's a look at all six shortlisted concepts for Adelaide Contemporary:
Adjaye Associates and BVN
London-based Adjaye Associates, whose founder David Adjaye is a judge for the first Dezeen Awards, has teamed up with Sydney architecture studio BVN.
Their design for Adelaide Contemporary conceives of the gallery as a "mythical primal house", in dialogue with both the Kaurna heritage and the urban grid.
At the centre, a grand atrium topped by a skylight would fill the centre of the building with light. A series of balconies and rooms would run around the perimeter, with cutouts in the facade framing views of the surrounding landscape and Kaurna dreaming tracks.
BIG and JPE Design Studio
Bjarke Ingels' firm has joined forces with local architects JPE Design Studio on a design that merges gallery spaces with the nearby botanic gardens.
A series of gallery spaces with curving glass fronts would be sunk into the ground and topped with green roofs and ramping paths. The aim is to create a looping route between the buildings and pavilions, creating "a new breed of architecture as social infrastructure".
David Chipperfield Architects and SJB Architects
London firm David Chipperfield Architects has worked with Sydney studio SJB Architects on a design for a timber-framed structure with sloping roofs.
Wooden frames in a grid-like formation would screen the glazed facades, and a landscaped garden would provide a new public space for the city. The Gallery of Time would be located at the very centre of the building, with other display rooms and education spaces around the edges.
Diller Scofidio + Renfro and Woods Bagot
New York-based Diller Scofidio + Renfro has entered the competition with Australian firm Woods Bagot, with a concept for a gallery composed of a "matrix of unique spaces unbound by disciplinary categories".
A "super lobby" on the ground floor would connect the naturally lit galleries above with artificially lit spaces located below, under the ground. The building's saw-tooth profile, above the vaulted top galleries, would be unified by an angled screen on the facade.
Hassell and SO-IL
Australian firm Hassell worked with New York firm SO-IL on their submission, which features a series of irregular volumes fanning out from a central open-air courtyard.
White mesh screens on the facade and planted gardens would surround formal and informal public spaces, set on a plinth that would overhang the landscaped sculpture gardens.
In their statement, the architects said their design took its cues from the River Torrens Karrawirra Parri, so Adelaide Contemporary could "carry and deposit fertile ideas along the course of culture".
Khai Liew, Office of Ryue Nishizawa and Durbach Block Jaggers
A trio of architects makes up the final shortlisted team; Adelaide-based Khai Liew, Tokyo studio Office of Ryue Nishizawa and Sydney-based Durbach Block Jaggers.
Their concept for Adelaide Contemporary combines the gallery and the park, combining the museum, public spaces, gardens, terraces and sculptures under one gently sloping roof.
A circular cutout would be located over a patch of trees, with the slightly raised canopy providing shade and allowing breezes to circulate around the cultural spaces.

