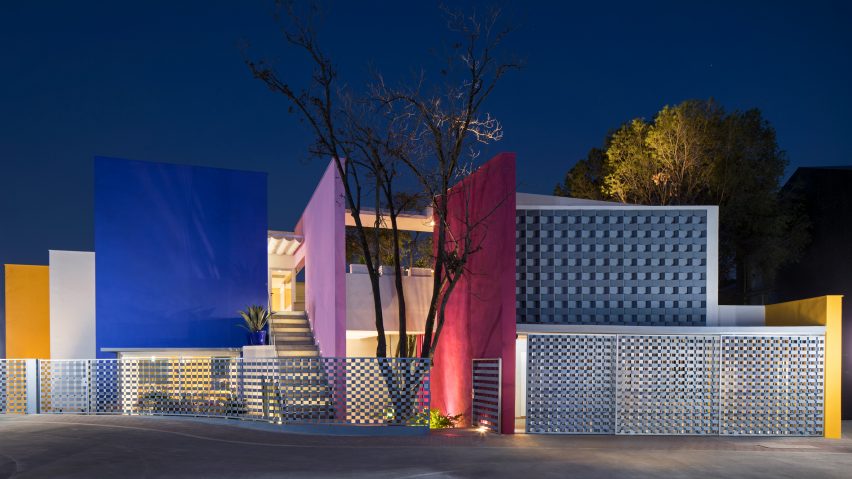Pink, purple and yellow walls divide up the Casa TEC 205 residence in Monterrey, which architecture studio Moneo Brock designed as an "homage" to the work of the country's legendary architect Luis Barragán.
The bold hues are intended to be reminiscent of designs by Mexican architects Barragán – whose built work largely consists of brightly coloured private homes and gardens – and Ricardo Legorreta, who later took up a similar aesthetic.
"We have always admired the use of colour in Mexico, from its vernacular architecture to that of the masters Luis Barragán and Ricardo Legorreta," said Moneo Brock in a statement.
"We have applied strong colours to these walls not only because we often use colour in our work, but clearly as recognition and homage to this great heritage as well."
Moneo Brock – which has offices in Madrid and New York – completed the 673-square-metre house for the Monterrey Institute of Technology and Higher Education. A stay in the residence is offered as the top prize in a raffle to raise money for the school.
The three-storey Casa TEC 205 is arranged to stagger down a slope, with outdoor pockets interspersed between interior volumes.
Moneo Brock said that the pigment, which continues inside, helps to provide a visual connection between these outdoor areas and the indoor spaces.
"In order to gather these outdoor spaces into the project, a series of large wall planes that intersect in the house's centre project into the surrounding outdoor space, moving continuously between the interior and the exterior of the house," said the studio.
"This constructivist assembly allows the walls to be read as independent, plastic elements, effectively blurring the distinction between inside and outside."
Intersecting in different directions, and varying in height and length, the walls are built around a number of large trees that Moneo Brock wanted to preserved during construction.
The most prominent of these trees rises from the house's entrance to puncture up through the roof. Here, it forms the centrepiece of the rooftop, where chairs and tables are laid out beside a pool, with views of surrounding of mountains as a backdrop.
A second tree grows from the basement floor at the back house. It rises up through an outdoor patio where vistas are framed by cut outs in a bright blue walls. Glimpses of the other trees are offered throughout the house from windows.
Continuing the vibrant aesthetic inside, wallpaper prints and textiles in geometric patterns designed by Moneo Brock clash with the colourful block walls. This can be seen in the kitchen and dining room, which features bright red and yellow furniture, blue and orange decorative tiles, and a large floral mural.
Adjoining this space is the double-height living room, featuring a zig-zagged rug, and a pink and yellow wall, with an upper-level window that offers views to the roof above.
Next to the lounge is a second dining area, where a partition – designed by the studio from translucent acrylic and coloured vinyl – screens the front door. Other decorative details include a set of green tiles that front the staircase leading to the rooftop.
Four bedrooms and another living area are located on the basement level, each with sliding glass doors to a private garden. While giving the views to the main living area, this arrangement also creates a cooler space for the sleeping areas.
Barragán, who was born in 1902 and died in 1988 at the age of 86, is considered one of the most important architects in Mexico's history.
The use of colour was a key component of his emotive architecture, which was described "as a sublime act of the poetic imagination" when he awarded the Pritzker Prize in 1988.
Echoing this sentiment in an Opinion piece for Dezeen, Aaron Betsky said that contemporary architects struggle to match the sensual and autobiographical qualities of Barragán's work.
Photography is by Adrián Llaguno.

