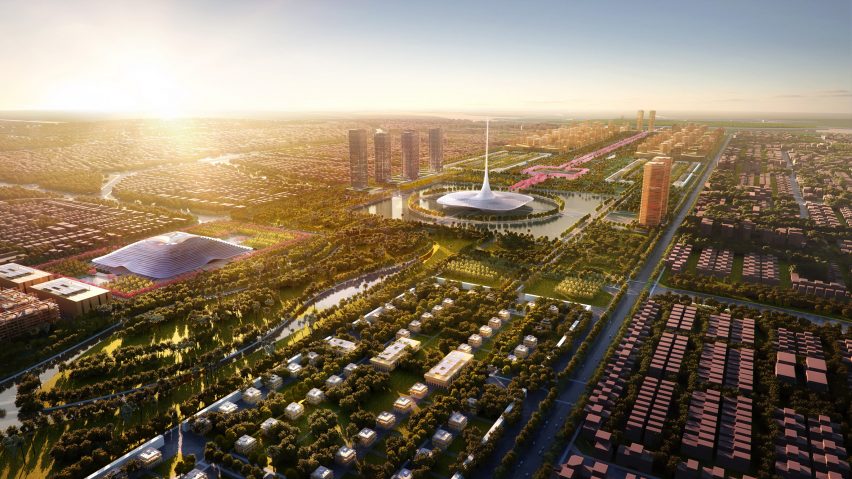Foster + Partners is masterplanning the new state capital of Andhra Pradesh in India, which will centre on a governmental building with a needle-like roof.
Set on the banks of River Krishna, the new city of Amaravati will cover 217 square kilometres and is set to be one of the most sustainable cities in the world, according to Norman Foster's architecture firm.
"The design brings together our decades-long research into sustainable cities, incorporating the latest technologies that are currently being developed in India," said Norman Foster in a statement.
A governmental complex will run through the centre of the city, stretching 5.5 kilometeres long and 1 kilometre wide, with ribbon-like lakes weaving around tree-lined boulevards. The urban grid and central expanse of greenery are nods to both New York's Central Park and Edwin Lutyen's designs for Delhi.
Over 60 per cent of this core area will be occupied by greenery or water, with cycle paths, water taxis and routes for electric cars providing green transport options. Shaded streets and squares have been designed to encourage people to walk.
In this mixed-use quarter, 13 plazas will represent the 13 state districts. Amaravati itself was created when the state boundaries between Andhra Pradesh and the newly formed Telangana state were redrawn.
Surrounded by a freshwater lake at the centre of this "green spine", the legislative assembly building will be crowned by 250-metre-high conical roof, above a rippling overhanging canopy that will provide shade and allow cool breezes to move through the building.
Square in plan, the public entry will be to the south and the ministerial entrance to the west. The assembly chamber for ministerial debates will be place on the southwest corner, which is considered the most auspicious according to Vaastu principles.
An assembly chamber will be on the southwest corner and a council hall on the northeast. At the centre will sit a courtyard-like void accessible to the public for most of the year, with a spiralling ramp leading to a cultural and a viewing gallery over the debate chamber.
Located off the central axis, the high court complex will have a stepped roof reminiscent of ancient Indian stupas. Overhanging roofs will provide shade and natural ventilation.
The plan of the building will alternate concentric layers of rooms and circulation spaces, like the layout of a traditional temple.
More publicly accessible parts, such as the administrative office and lower courts are arranged on the outer edges, with more private spaces including the Chief Justice's court to be found at the centre. A courtyard and roof garden will bring greenery to this inner sanctum.
In Norway, Haptic Architects and Nordic Office of Architecture are also building a "sustainable city of the future" with their masterplan for a city next to Oslo airport.
Meanwhile Saudi Arabia is investing in Neom, a £382 billion fully automated city that will be powered solely by renewable energy.
Visualisations are by Foster + Partners.

