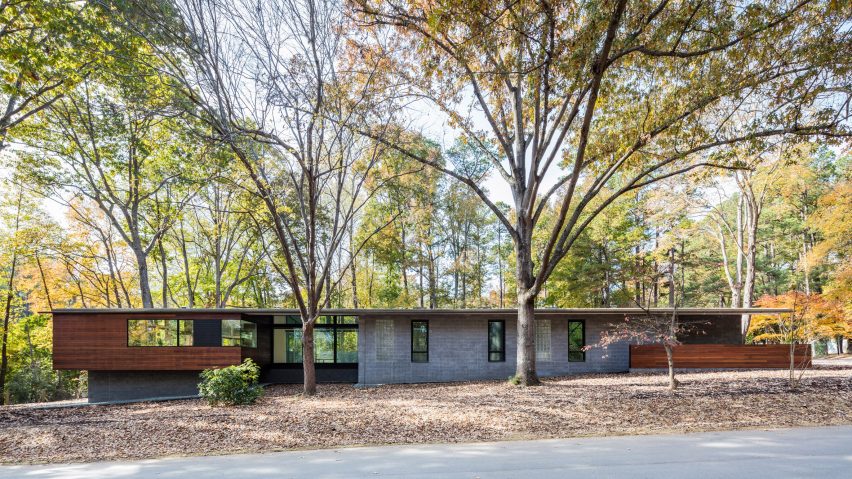Architecture firm In Situ Studio used concrete blocks and warm-toned wood to form the exterior walls of this family residence, which occupies a sloped site dotted with trees.
The Trull Residence is located in Cary, a suburban town just outside North Carolina's state capital Raleigh. Situated on a wooded property with an adjacent pond, the home was designed for a couple who wanted a spacious dwelling with outdoor areas.
"Our clients wanted a relatively large, single-level house with expansive, constructed outdoor spaces. They are also very private people," said local firm In Situ Studio in a statement. "Both of these priorities were at odds with the small corner lot they had purchased."
The architects conceived a single-storey, 3,097-square-foot (288-square-metre) dwelling that stretches across the gently sloping site. Facades are composed of concrete masonry units (CMUs), ipe wood and black-framed windows. Exterior walls are sheltered by a thin, overhanging roof.
L-shaped in plan, the home consists of two distinct wings connected by a glazed corridor. The bedrooms occupy the northern portion, where the concrete walls provide a heightened level of privacy.
"The grounded bedroom volume, exposed foundation walls, and site walls are clad or formed with a burnished CMU, making them appear very solid," the architects said.
The other side of the house encompasses the public zone, which consists of an open-plan kitchen, dining area and living room. Built on a slope, this wing was lifted off the ground in order to ensure it was level with the rest of the house. Glass doors open onto a grassy yard and a wrap-around terrace.
"A walled lawn, patio, screened porch and south-facing deck surround the living pavilion on three sides, forming a network of private outdoor spaces overlooking the forest and pond," the team said.
Inside, the home features a neutral colour palette with pops of colour. In the public area and connecting corridor, floor-to-ceiling glass brings in ample natural light and provides a strong connection to the serene wooded landscape.
In Situ Studio has designed a number of distinctive homes in its home state, including a rectilinear dwelling made of metal, timber and stucco, and a hidden rural cabin clad in blackened wood. The firm also overhauled a mid-century modern home that had been "haphazardly chopped up" over the decades.
Photography is by Keith Isaacs.
Project credits:
Architect: In Situ Studio
Contractor: Aiello Builders
Structural engineer: Lysaght & Associates Structural Engineers

