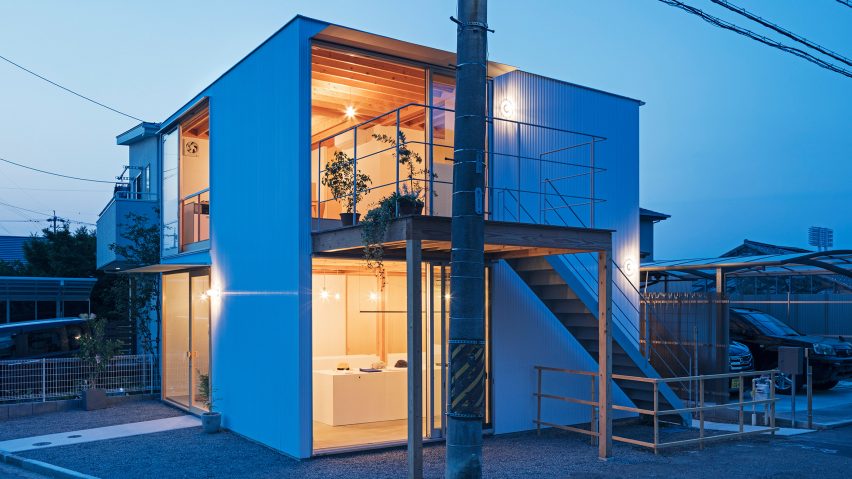Large openings in the corrugated-metal facades of this boxy building in Shizuoka, Japan, frame views of the neighbourhood from a shop on the ground floor and residence above.
Tokyo studio Suzuki Architects designed Gré Square House for a client who runs a business selling clothes and other products made from natural materials.
The building's ground floor is occupied by a shop and its related service spaces, including a kitchen, toilet and storage area.
The client's mother lives in a compact but bright apartment on the upper storey, which features an open-plan living area flanked by a bedroom and bathroom.
The property is similar to another combined home and workspace that the studio designed for a hairdresser and a writer in Tokyo.
Gré Square House is located near the Nihondaira scenic area on the outskirts of the city of Shizuoka, which is known for its views of Mount Fuji.
The neighbourhood features a mixture of old farmhouses, tea fields, new housing developments and small shops arranged along streets that ascend gently into the hills.
The studio led by architects Hisako Yamamura and Kosuke Suzuki designed the building as a simple cuboid punctured by large openings that enable plenty of natural light and air to reach the interiors.
"Our first step toward ensuring a smooth coexistence between the house and its surroundings was to think about how walls could be used to provide a sense of separation from the neighbourhood and modulate the residents' level of privacy," said the architects.
"We next opened up the house in directions that brought in views and a feeling of depth."
The timber-framed structure is clad externally in a homogenous surface of corrugated metal, with wooden window frames and a first-floor deck introducing a warm material contrast.
The ground-floor shop features a display window next to a path that leads from the road across a gravel garden to the glazed entrance.
Sliding doors set into two of the facades can retract to open the space up to the outdoors. The interior features simple freestanding furniture and exposed ceiling beams that complement the wooden doors concealing the kitchen and storeroom.
A staircase leads up from a dedicated entrance off the perpendicular street to the first-floor residence. The stairs culminate at a deck overlooking the surrounding neighbourhood, which is connected by sliding doors to the main living space.
"Our goal was to clearly separate the shop from the residence upstairs while still allowing the users of both spaces to feel each other's reassuring presence," the architects added.
The apartment contains a light and open lounge at one end, with a kitchen and small dining area at the other. A large window alongside the kitchen can be opened up to allow breezes to flow through the space.
To enhance the open feel of the interior, the bedroom is separated from the living space by sliding wooden partitions. This room features built-in storage along either side, with another sliding window lining the space at the far end.
Photography is by Kenta Hasegawa.
Project credits:
Lead architects: Hisako Yamamura + Kosuke Suzuki/Suzuki Architects
Structural design: Seiji Ohkawa/Soso
Consultants: Kuwataka Kensetsu

