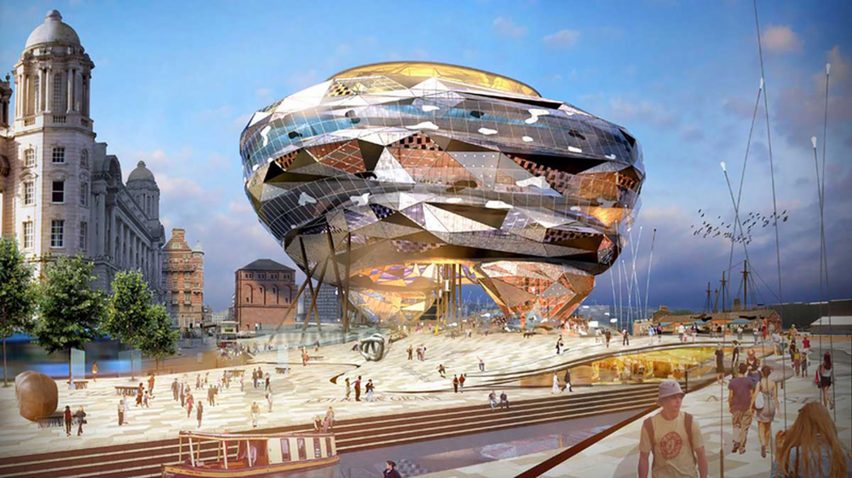
Eight of Will Alsop's visionary but unbuilt architectural proposals
British architect Will Alsop, who passed away this week, sought to push the boundaries of architectural possibility. Here we take a look at eight of his unrealised designs, which demonstrate his ambitious approach.
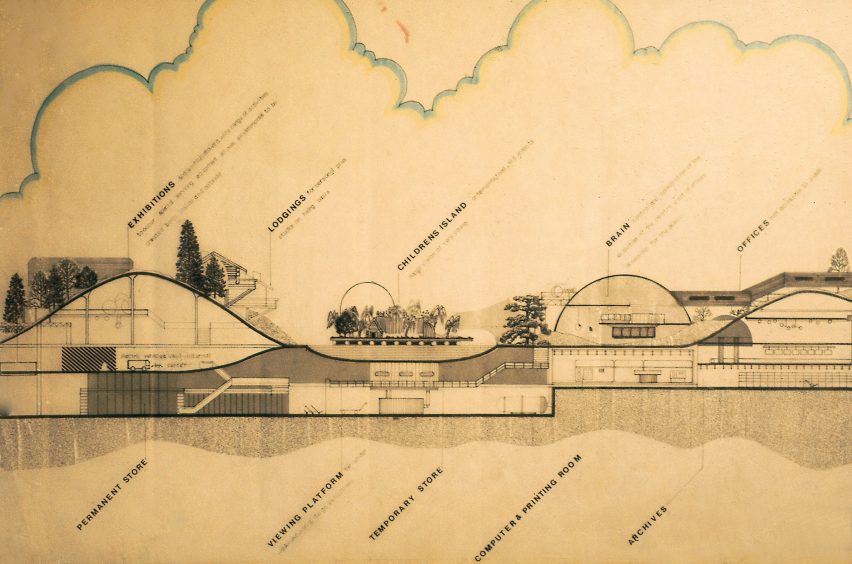
Centre Pompidou
Alsop first came to the attention of the architecture world when he entered the competition to design the Centre Pompidou aged 23. His proposal was the runner-up to Richard Rogers and Renzo Piano's winning design.
Describing the project in a tribute after Alsop's death, Norman Foster said: "The undulating ground plane of the scheme echoed an inherent playfulness that would go on to become the hallmark of his work."
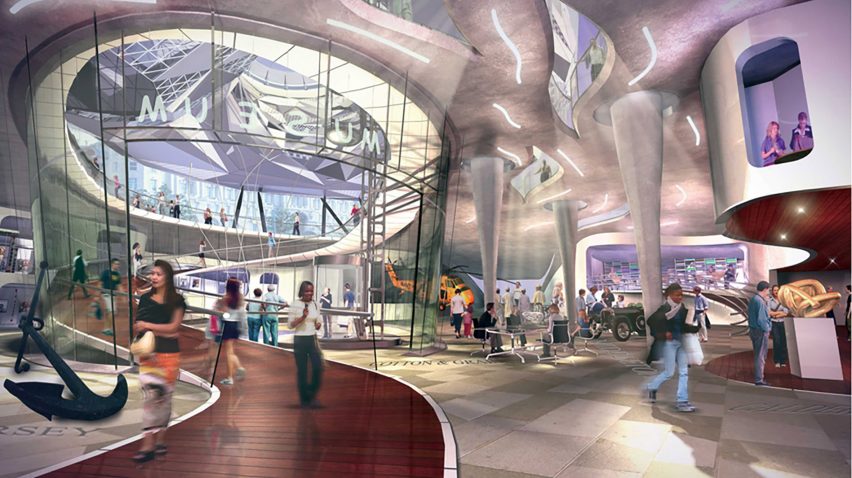
Fourth Grace
Perhaps the most well-known of Alsop's unbuilt projects is his design for a "fourth grace", to be built on the Liverpool waterfront alongside the Three Graces.
Alsop's ambitious cloud-like design was named the winner of a competition for the site in 2002, beating a high-profile shortlist of Foster, Rogers and Edward Cullinan.
However, the project was abandoned in 2004, with the Mann Island Development, including 3XN's Museum of Liverpool, eventually being built instead.
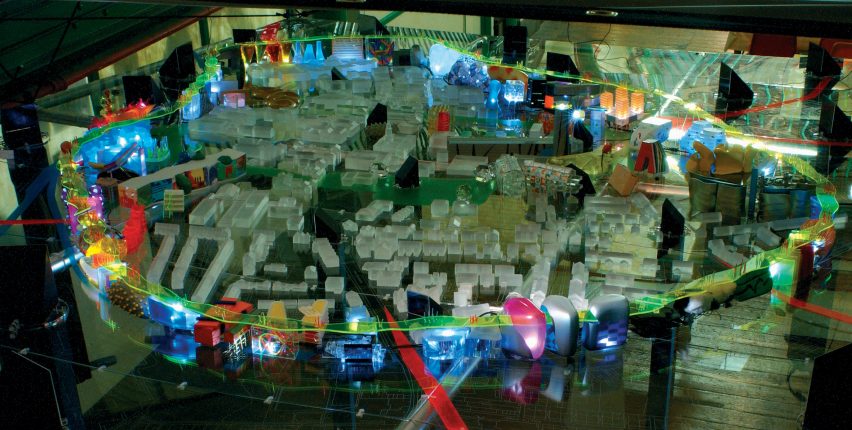
Barnsley Masterplan
In the 2000s, Alsop designed a series of radical proposals to regenerate cities in the north of England. Chosen by regional development agency Yorkshire Forward to rejuvenate Barnsley in 2002, he proposed turning its centre into a futuristic interpretation of a Tuscan hill town.
Modeled on the the walled town of Lucca, Alsop's plan encircled the town centre with a series of blocks that would house 100,000 people and would be connected by an aerial walkway.
His vision of turning Barnsley into a Tuscan hill town was ultimately too ambitious, and was abandoned.
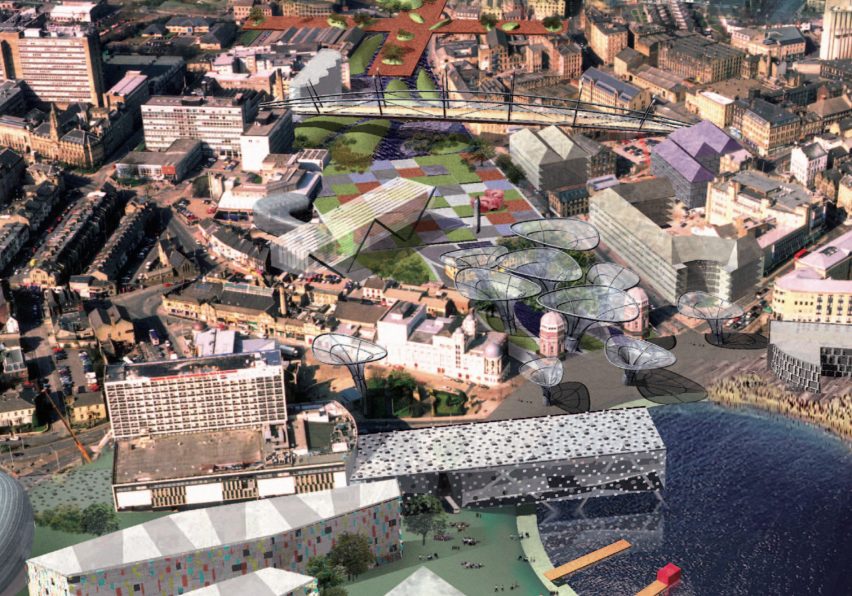
Bradford Masterplan
In 2003, Alsop was appointed by Bradford Centre Regeneration to create a strategic plan to rejuvenate the city. His ambitious plan focused on partially flooding the city centre to create a water feature his studio described as "part fountain, part splash pool – a boardwalk for the summer and an ice rink in the winter."
A greatly pared back version of the masterplan, with a reduced-in-scale mirror pool at its centre, was eventually completed in 2013.
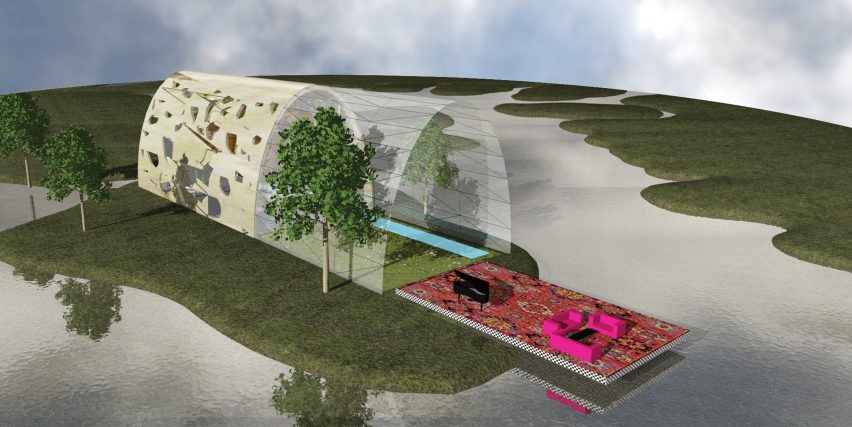
Lower Mill Estate
Alsop was one of several leading architects, including Richard Meier, Piers Gough, Eva Jiřičná and Sarah Wigglesworth, who were commissioned to design homes for the 220-hectare development of a former gravel pit in the Cotswolds in 2007.
His design, which aimed to merge a house and a beach hut, consisted of a giant timber arch that had bedroom pods suspended from it. On the ground floor, the living space could slide out from the arch into an adjoining winter garden, or further to sit above the lake.
Although the estate was realised, Alsop's house was not built as part of the project.
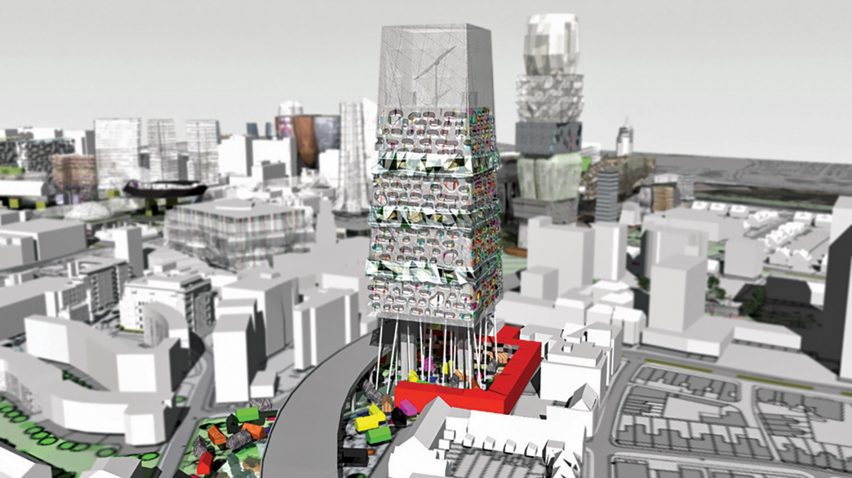
Croydon Masterplan
Alsop followed his proposals for Bradford and Barnsley with an ambitious masterplan for the town of Croydon, on the outskirts of London, in 2007.
His design for the £3.5 billion regeneration plan included bridging the railway at East Croydon station with a tubular building, and creating a tower that would be a vertical garden. The masterplan was not implemented.
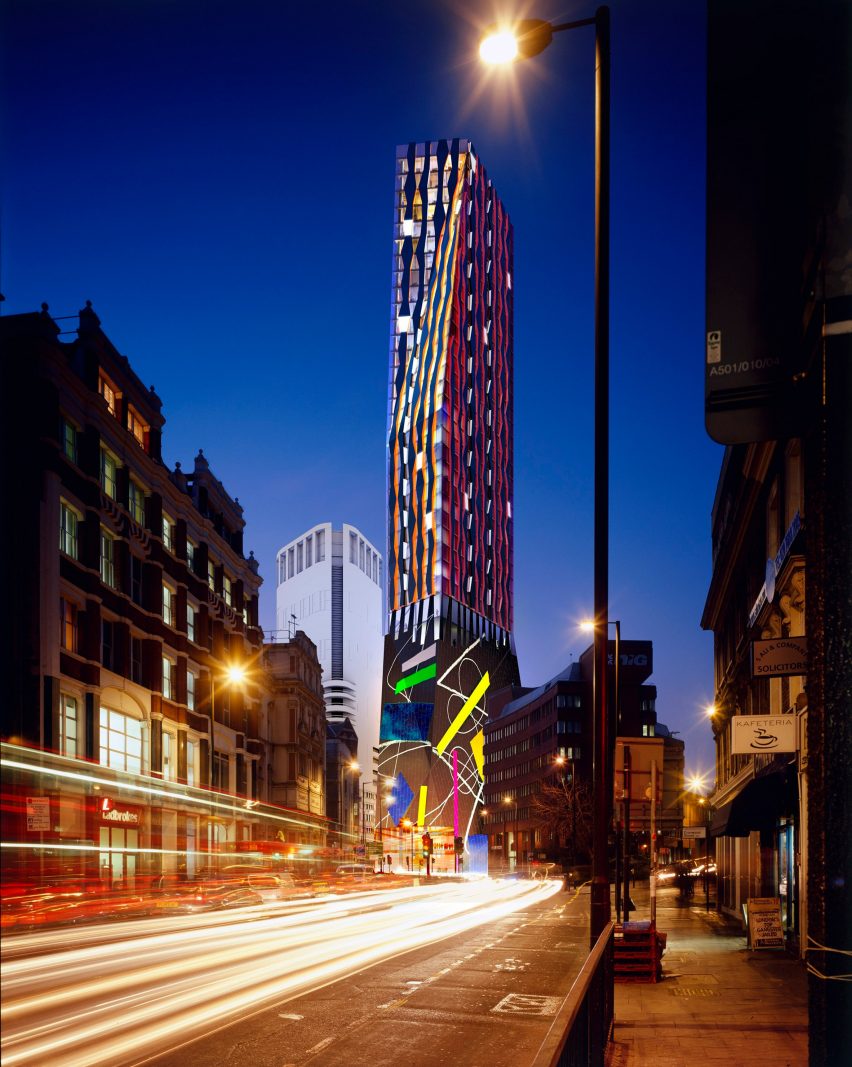
151 City Road
In 2007 Alsop collaborated with artist Bruce McLean to design a 43-storey tower near Old Street roundabout in London.
Described by his studio as "a sculpture with solid, opaque base levels and transparent upper levels," the building would have contained a hotel and apartments separated by a panoramic public bar.
The scheme was abandoned in favour of a design by Jestico and Whiles, which was itself dropped. A hotel designed by Squire and Partners now stands on the site.
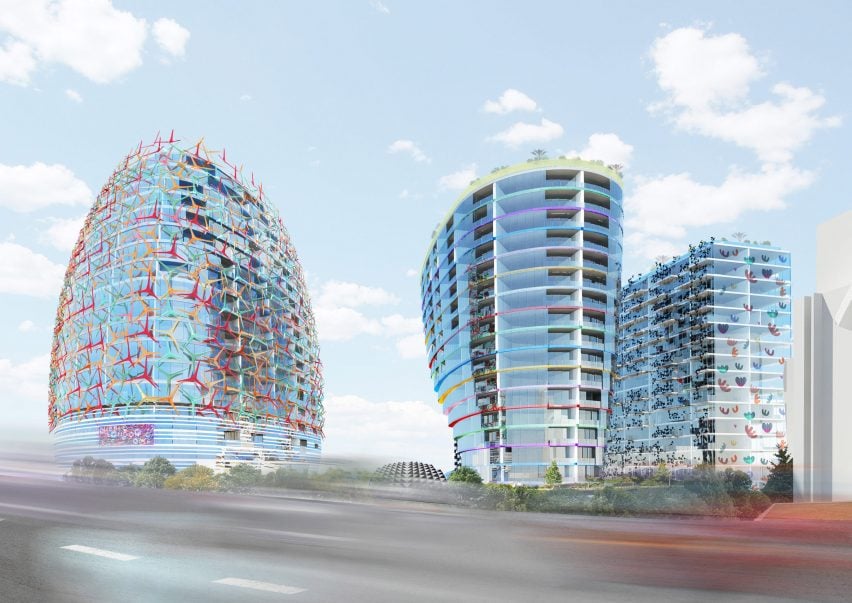
Capital Interchange Way, Brentford
In 2016, Alsop designed three towers in Brentford, west London, as part of a mixed-use scheme that would have included a bus station, 550 homes and several office blocks.
The scheme was refused planning as the council believed it would "cause serious harm to the significance of a range of designated heritage assets including listed buildings and conservation areas".
Images are courtesy of All Design.