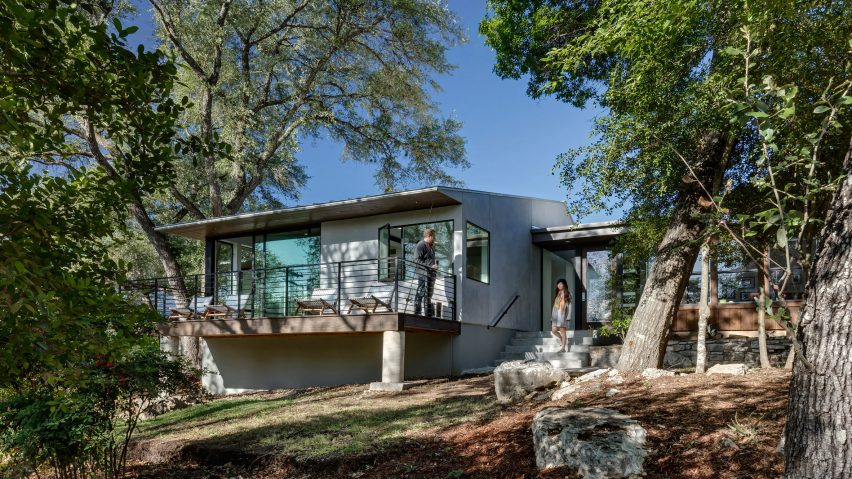
Matt Fajkus creates office addition for mid-century Austin home
Texas studio Matt Fajkus Architecture used wood, stucco and glass to form an extension to a 1960s dwelling on a sloped site overlooking a creek.
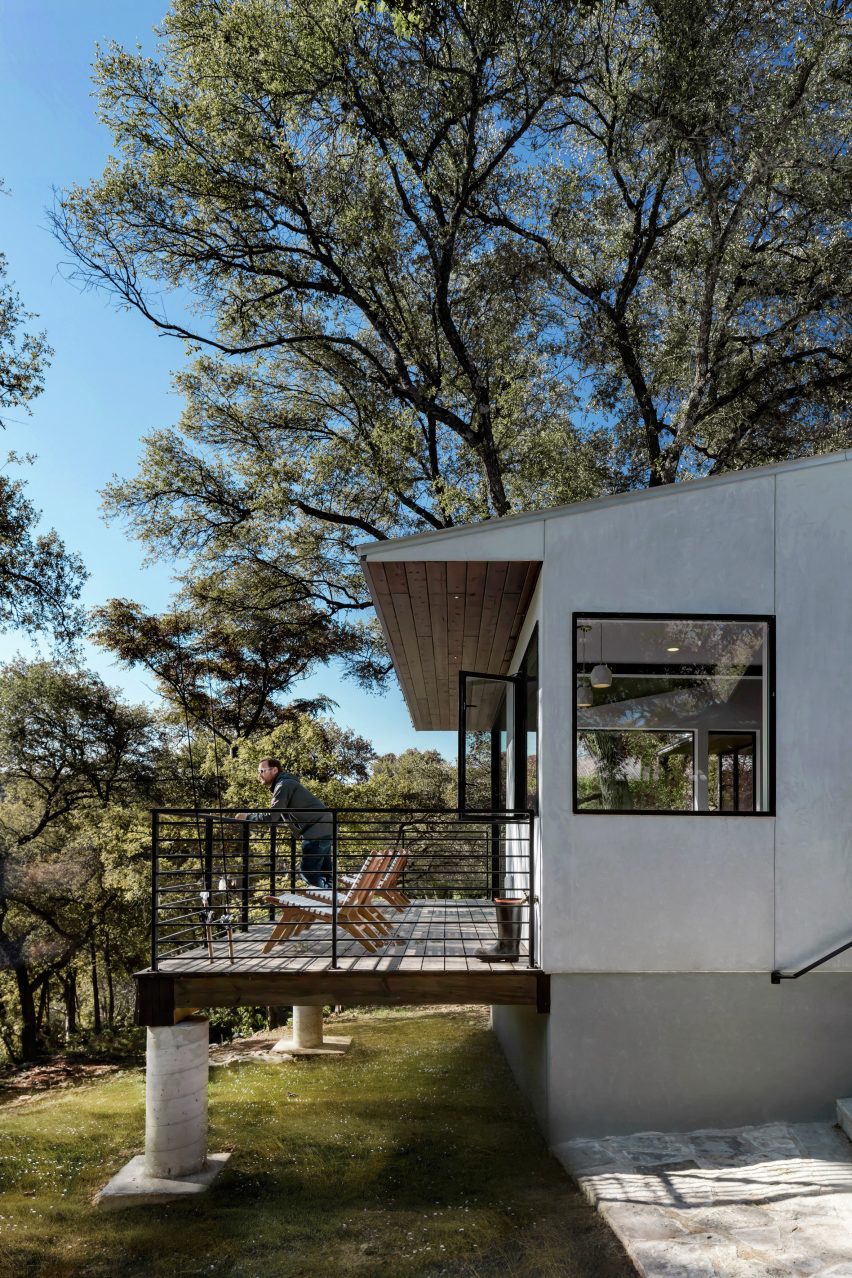
The project, called Creekbluff Studio, entailed adding a spacious office to a mid-century-modern home that is owned by clients who work in the financial sector. The 1966 house, which is clad in wood and stone, is located on a hilly, one-acre site in Austin's Bull Creek neighbourhood. The expansion was designed to complement the main dwelling and to capitalise on the scenic terrain.
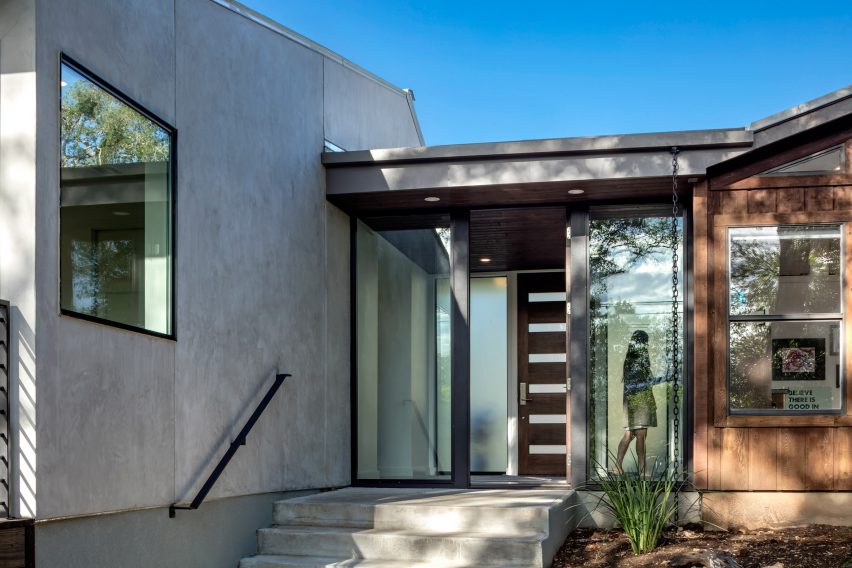
"The home office addition not only complements the existing house and balances the dynamic west Austin lot, but also created a newly framed portal to an adjacent creek and a rich landscape beyond," said local studio Matt Fajkus Architecture, also known as MF Architecture.
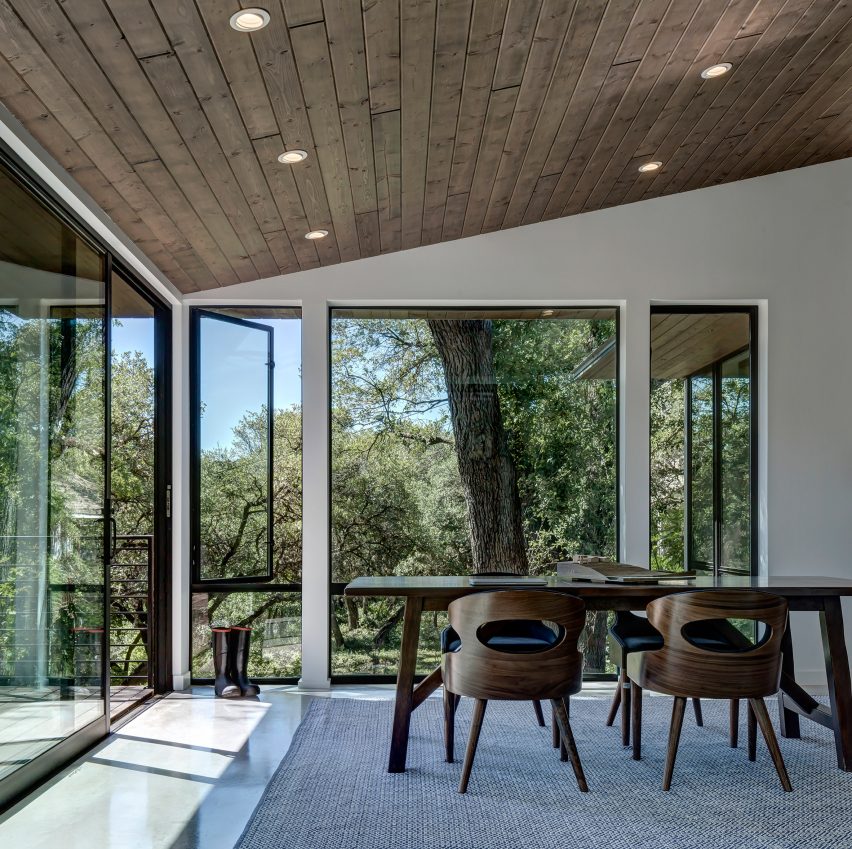
Encompassing 1,000 square feet (93 square metres), the addition is designed to house up to five employees. Roughly L-shaped in plan, the extension contains two offices, a conference room, a studio, a bathroom and storage space. A glazed box links the extension to the main house.
"A glass entry connects the new to the existing, offering a clear view of and direct access to the unique natural beauty of the site," the team said in a statement.
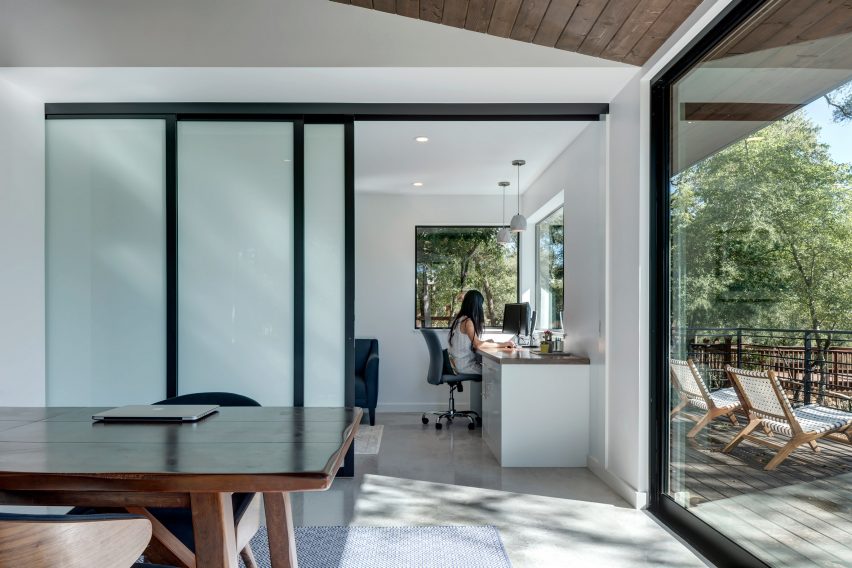
Topped with a pitched metal roof, the addition is wrapped in wood and stucco. For the street-facing elevation, the team created an opaque facade in order to provide a heightened level of privacy. A portion of the facade pushes outward, allowing for the addition of side windows.
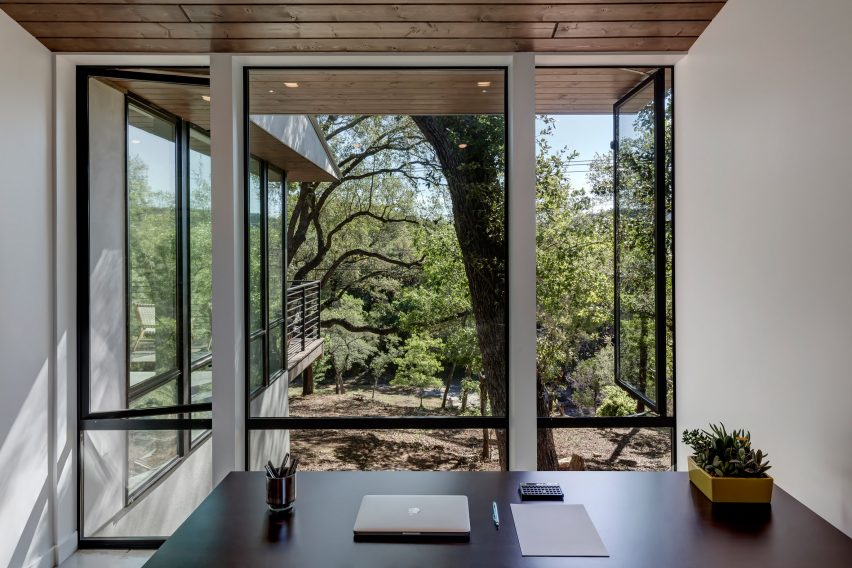
"By offsetting the wood panel portion of the front wall, the office is able to harvest daylight through side windows that are hidden from the street view," Matt Fajkus Architecture said.
In the rear, the team created a wooden deck that is lifted off the ground by concrete piers and is shaded by a roof overhang. Unlike the solid front facade, the back elevation is highly transparent.
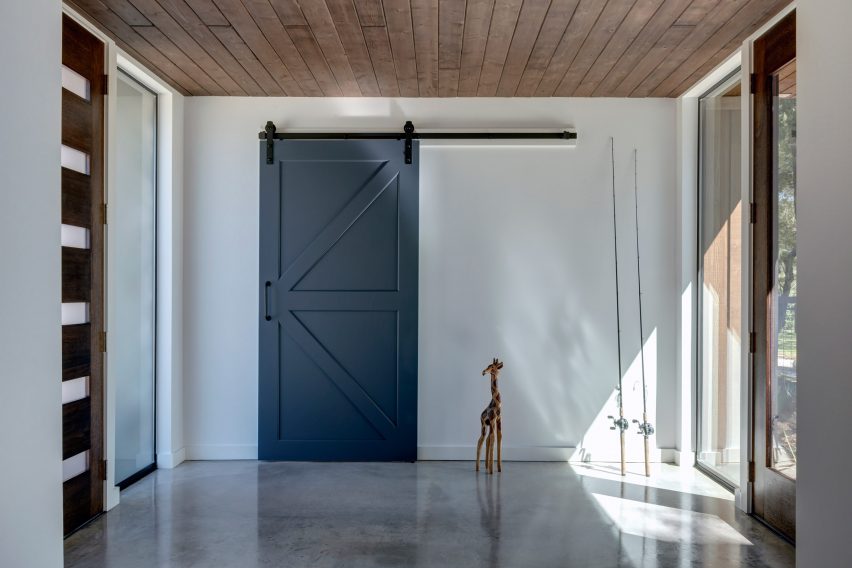
"The back side of the home office opens up to the outdoors with large windows, floor-to-ceiling glass sliding doors, and a patio tucked between tree canopies overlooking the creek," the studio said.
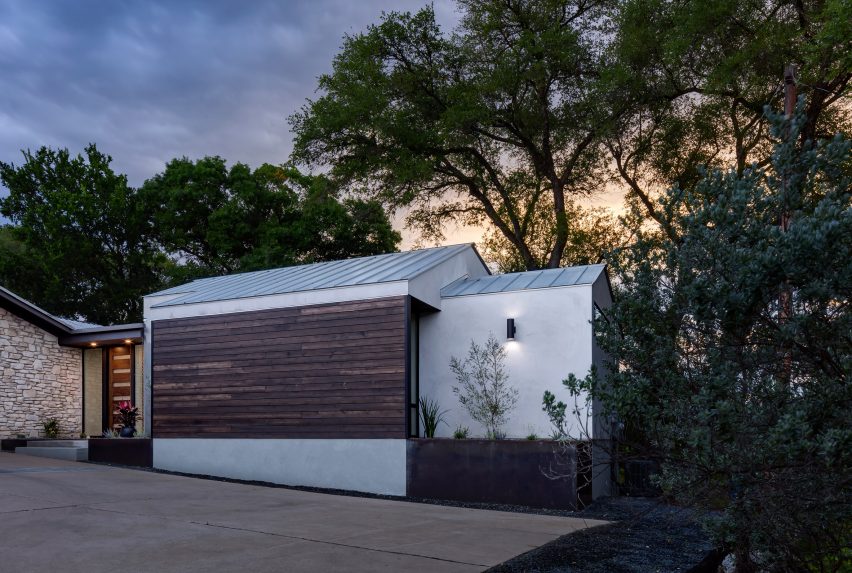
A restrained approach was used for the interior design. Rooms feature concrete flooring, white walls and contemporary decor. In several areas, the ceiling is sheathed in a rich-toned wood that was also used for the building's soffits.
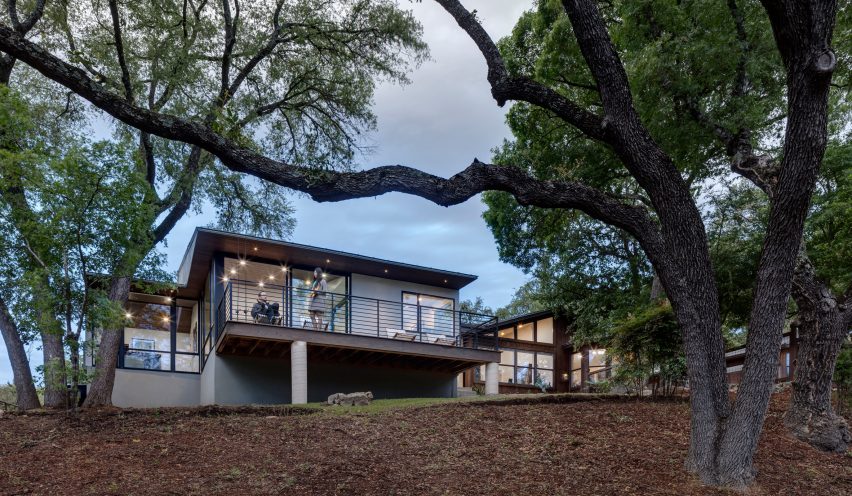
"Wood ceilings extend out, further strengthening the indoor and outdoor connection," said the studio.
Matt Fajkus Architecture has included a number of projects in its home state of Texas, including a two-storey residence organised around an old oak tree and an asymmetric home that contains a large garage to house vintage cars.
Photography is by Charles Davis Smith.
Project credits:
Architect: Matt Fajkus Architecture
Design team: David Birt, Matt Fajkus
General contractor: A R Lucas Construction Company
Photography logistic support: Nitsche Events
Windows and doors: Milgard
Interior pocket door: The Sliding Door Company
Entry doors: Hoelscher
Bathroom tile: Anatolia