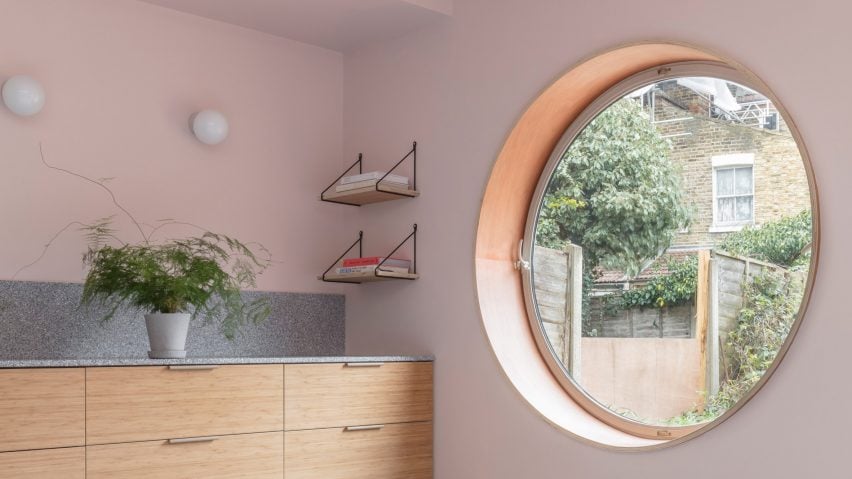A large porthole-like window punctures the white-brick facade of this extension to a terraced house in north London, designed by Simon Astridge.
London-based Astridge was tasked with renovating and extending the property near Highbury Fields, to create a sequence of more contemporary spaces for a scientist and her family.
He set about remodelling the semi-detached house by gutting its interior to reveal some of the original details and finishes.
"The house was stripped back to its raw state in order to unpick its original features and dissect the building's structure," Astridge explained.
"Modest construction materials are woven together with the existing fabric, bridging the original features with unassuming interventions."
The new extension to the rear of the property contains a kitchen. The single-storey volume is clad externally in a white brick that contrasts with the original facade's London stock brick.
A roof light, glazed door and the circular window allow daylight to enter the space while addressing the issue of overlooking by neighbouring buildings.
The window frames a view towards blackberry shrubs at the end of the garden and pivots on its vertical axis to create a window seat connected to both the indoor and outdoor spaces.
The architects chose to retain elements including the Victorian staircases, brickwork and timber stud work, which are left in their exposed state.
This decision helped to reduce costs, as well as creating a connection with the building's past and providing textural interest in several of the rooms.
The house's entrance hallway opens into a high-ceilinged living space that is flooded with light now that a partition wall, separating it from a former corridor, has been removed to reveal the bare studs.
A restored staircase that leads up from this space towards a further two floors is topped with a new skylight that allows natural light to illuminate the upper portion of the stairwell.
One of the walls lining the stairwell displays the house's original brickwork, which also becomes a feature in the ground-floor living room, and on the end wall wall of the master bedroom.
The naturally aged surfaces are juxtaposed with contemporary materials such as terrazzo, black engineered-timber joinery, pastel-painted walls and red plywood doors.
A grey terrazzo is applied to all flooring, skirting and worktop surfaces in the kitchen, while a table in the living room is made from slabs of the material with a reddish hue.
The material that gives the project its title, Terrazzo House, was chosen because it "reminded the owner of looking through the microscope".
Photography is by Nicholas Worley.

