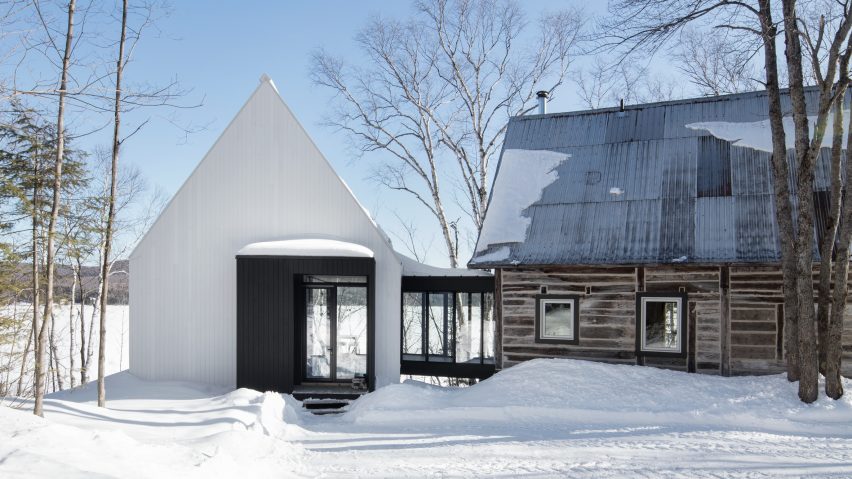This extension to a Canadian cottage by Montreal studio ACDF Architecture echoes the traditional language of the original home, but executed with contemporary geometry and finishes.
The new addition is dubbed La Petite Soeur – or The Little Sister – based on the references it takes from the pitched-roof home to adjoins. "The extension preserves and pays tribute to the historic house while reflecting the beauty of the landscape it inhabits," said ACDF in a project description.
Located near the town of St-Donat, in the Laurentians region, the home sits beside Lac Ouareau – an expansive lake surrounded by forests. The clients, a large family, wanted additional space for their secondary residence.
The new volume is comprised of a white pitched-roof structure perched atop a concrete base. An elevated glass walkway connects the 130-square-metre addition to the existing home.
"The truncated shape of the bridge makes it wide enough to occupy: a welcomed pause in the landscape, floating over a garden," said ACDF. The footbridge is wider at the extension than at the original home, providing a feeling of expansion as residents cross over to the new volume.
On the ground level, the addition contains an open space that serves as a living room, gathering space or play area. Floor-to-ceiling windows provide sweeping views of the lake below.
In this flexible space, the architects included built-in seating for reading or relaxing, as well as storage space within the walls. A fireplace acts as a focal point for the room.
A flight of wooden steps leads to the lower level, where the new master suite is located. Because of the site's slope, this area gets plenty of natural light and also faces waterfront views.
Sliding glass doors allow the owners to step outside their bedroom without needing to pass through the original home.
A limited palette was used for the project. Wooden accents recall the materiality of the original home, while polished concrete and dark wooden planks provide the interiors with a contemporary finish.
"The transformation orchestrated by ACDF marries the lovely patina of the traditional house to the extension's clean lines," said the firm's statement. "A variety of new spaces inside the family home gives the owners a place to enjoy each other and the landscape."
ACDF has completed several holiday homes in its home province of Quebec. Others include a residence that is shared by two sisters and a black-and-white home with a cantilevered living room.
Photography is by Adrien Williams.
Project credits:
Architects: Maxime-Alexis Frappier, Patrick Morand, Yoanna Anastassova, Kassandra Bonneville, Mireille Létourneau, Romilda Reda
Project manager: Patrick Morand
Collaborators: Étienne Hotte

