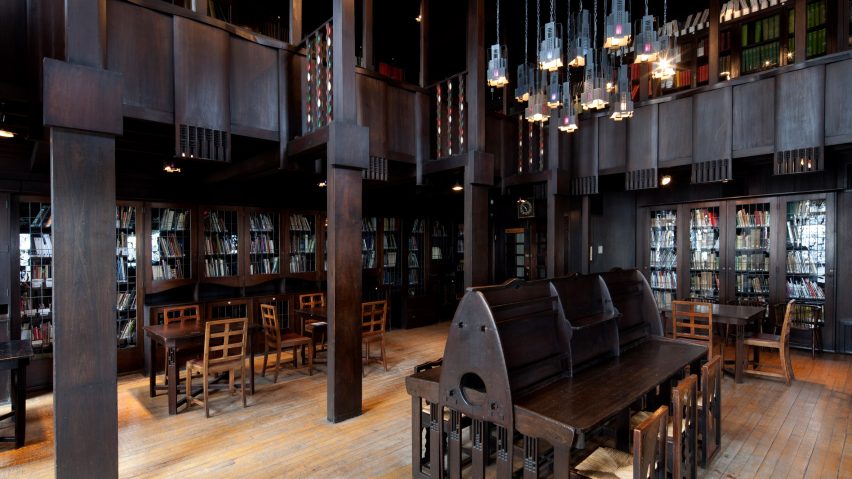In celebration of the 150th birthday of influential Scottish architect Charles Rennie Mackintosh this week, we're looking back at five projects that defined his career. Next up is his most famous building, the Glasgow School of Art.
The art school is described by the Charles Rennie Mackintosh Society as the architect's "masterwork", as it seamlessly merges numerous eclectic references that would appear throughout the architect's career, in its timeless, unique and idiosyncratic design.
Mackintosh was working as a junior draughtsman at the practice of Honeyman and Keppie when it was awarded the project to design a new building for the rapidly expanding art school in 1896.
At the time, the school was recognised as one of Europe's leading art academies and was central to Glasgow's emergence as a centre for the creative arts. Mackintosh himself had previously attended evening classes at the school during his architectural apprenticeship.
Although Keppie is the architect of record, and received much of the credit for the project at the time, the design of the Glasgow School of Art is unmistakably that of Mackintosh, who was 29 years old when construction began.
A mixture of influences that were to define the architect's later career can be detected in the building's form and detailing, ranging from Scottish baronial and medieval architecture, to Japonisme and the work of contemporary architects like Norman Shaw and CFA Voysey.
Due to the initial lack of funds required to complete the building in the way Mackintosh and the school's headmaster, Francis Newbery, intended, it was constructed in two distinct phases.
The first phase of construction between 1897 and 1899 saw the completion of the central and eastern sections, including the museum, headmaster's room and boardroom.
The northern facade was designed with the entrance at the centre, which is reached by a sweeping set of steps. Large windows set into gridded frames and accentuated by delicate ironwork flood the internal studio spaces with even northern light.
The headmaster's room is positioned above the entrance, with a balcony crossing an oriel window. Above that is his studio, which is accessed by a stair tower that extends beyond the roofline like a castle's turret.
By the time of the second phase of construction between 1907 and 1909, Mackintosh was a partner in the firm. The delay enabled him to amend the design to include new second-floor studios, and workshops in the sub-basement, as well as introducing a more 20th-century look and feel influenced by the emergence of modernist ideas.
In contrast to the austere, roughcast facades of the south and east sections, the west wing features a far livelier design, with dramatic oriel windows projecting out from the sandstone surfaces towards the street below.
The school itself describes the innovative design of this section of the building as "heralding the birth of a new style in 20th-century European architecture."
The west wing accommodates the school's most famous room – the Mackintosh Library – which was constructed around a complex framework of timber posts and beams influenced by traditional Japanese architecture.
The library also featured decorative details including short balustrades between a gallery and the wooden uprights that were enamelled in bright colours, and a cluster of electric lights that cascaded from the centre of the ceiling.
Since its completion, the Mackintosh building has functioned as a home for the school's fine art students and staff, and has been praised for how well its spaces continue to function more than 100 years on from its completion.
In 2014, the building was damaged by a fire, which was reportedly started by an exploding projector in the basement. The fire travelled up the west side of the building and across the roof, completely destroying the library.
Reports in the immediate aftermath suggested that the majority of the building's structure was saved, along with most of its contents.
In 2015, Scottish studio Page/Park Architects was appointed to oversee the restoration of the building, which is anticipated to complete in spring 2019.
The fire occurred during the build up to the school's annual degree show, and just a couple of months after the completion of a new building designed by American architect Steven Holl on the Garnethill Campus.
Holl's Reid Building features a geometric matte-glass exterior that contrasts with the sandstone facades of its historic antecedent. The architect claimed his intervention was intended to forge a "symbiotic relationship" with the Mackintosh Building.
In a series of movies about the design of the Reid Building, Holl suggested that he drew inspiration from Mackintosh's use of light when developing his proposal. He also added that, just like Mackintosh, he had to ignore criticism of his bold concept from the media in order not to "ruin the design".
"In that way it does connect to Mackintosh; his building was a shock in 1904 and it could only be done then, and this building could only be done now," he claimed.
Images are courtesy of McAteer Photograph and the Glasgow School of Art.

