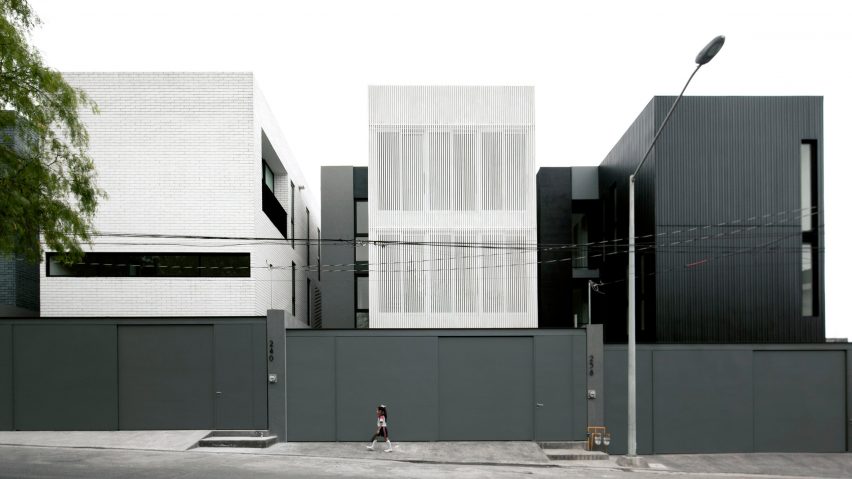A trio of black-and-white residences line up in a row on a site in northern Mexico, created as a collaboration between architects S-AR and Marisol González.
Casas SP comprises three separate houses, each three storeys tall, constructed very close to one another to form a complex of urban dwellings in the town of San Pedro Garza García.
The residences are similar in shape and layout, but with varying construction materials. These allow the blocks to remain distinct, while the matching exterior colours of white, grey and black visually tie the project together.
"This small housing complex is a sequence of abstract boxes that break down according to the material used to their construction, or to construct their coating, in white brick, corrugated black sheet, or white metallic louvres," said S-AR, based nearby in Monterrey.
"Despite the use of the same scheme in the complex, each house conserves a certain autonomy regarding space, materiality, and architectural language, generating a unique identity in the complex."
To build the complex, a combination of concrete blocks, bricks, steel beams and wood was used. Window placement differs across each building, with a thin horizontal opening across the front of the white volume on the left, and a double-height vertical window spanning the facade of the black unit to the right.
Each of the residences is built on a plot measuring approximately 1,615 square feet (150 square metres) plot.
A tall, dark metal fence wraps the full complex and encloses the three homes, making the buildings appear as one from the street.
A terrace takes up a large portion of the property and is located at the back near a parking area.
The houses have similar floor plans, with living spaces on the ground floor and sleeping areas on the upper levels.
On the first floor, a bedroom is positioned near the street-facing facade, with a living room at the back, and a laundry room in between. An internal service core creates circulation and is repeated on the top floor, where two bedrooms and two bathrooms are located.
"The interior areas are divided in each house, leaving the ground floor for the public and social use: kitchen, dining and living room, and a patio," said S-AR.
Inside, materials were selected to relate to the exteriors. Surfaces are white, grey and black, with details in wood, iron and other metals.
S-AR has previously completed another complex nearby – a low-cost housing project built with support from a local non-profit.
Photography is by Ana Cecilia Garza Villarreal and Marisol González.
Project credits:
Architects in charge: Cesar Guerrero, Ana Cecilia Garza, Marisol González

