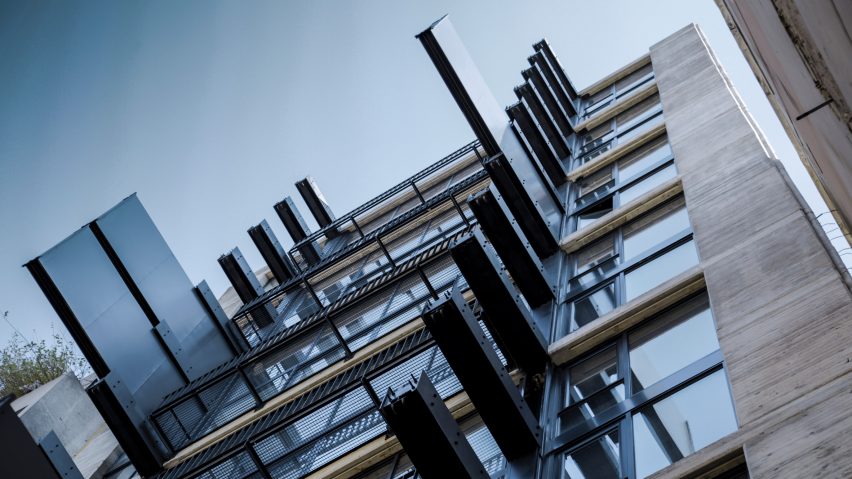
Sliding walls animate the facade of Fouad Samara Architects' Modulofts apartments
Fouad Samara Architects has completed a tower in Beirut, which features huge steel panels that can slide out from reconfigurable apartments and be stored outside the building.
Architect Fouad Samara is a key shareholder in the Modulofts project, which seeks to provide a new residential typology to meet the need for small and medium-sized accommodation in the Lebanese capital.
This development in the city's Ashrafieh district contains seven duplex loft apartments stacked across 14 storeys, above a car-parking area on the ground floor.
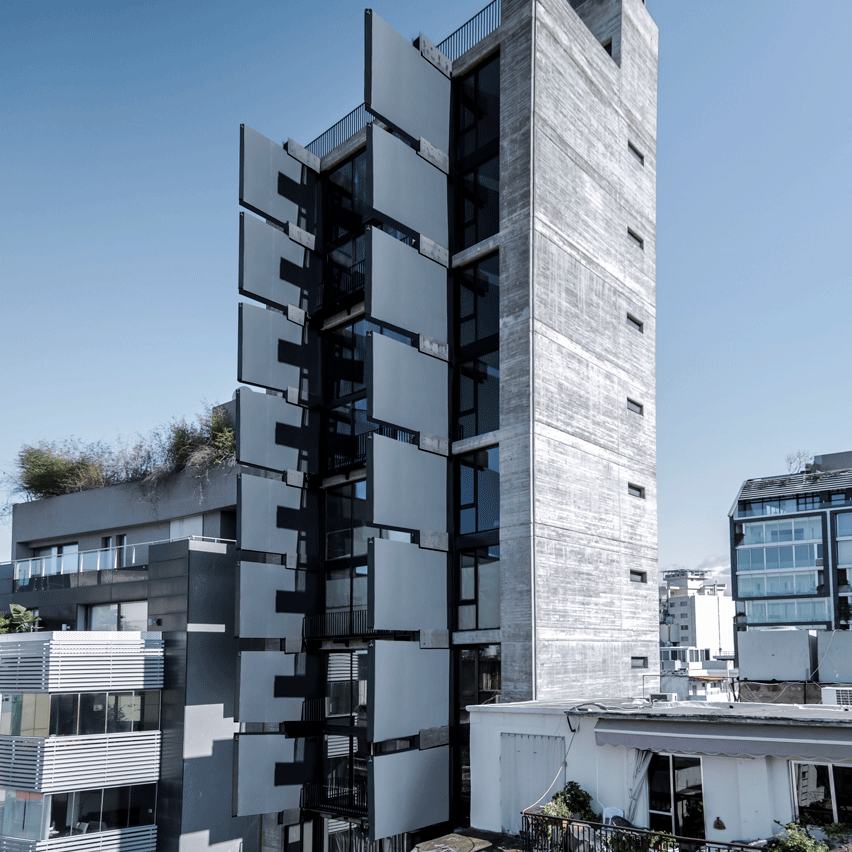
According to the studio, the building's design is "inspired by the purity of the traditional Lebanese house – the beit – and the flexibility of urban lofts in London and Manhattan in the sixties and seventies."
By creating a sequence of spaces that evoke the format of traditional homes, the architects sought to imbue these residences with a more familiar and comfortable feel than other apartments.
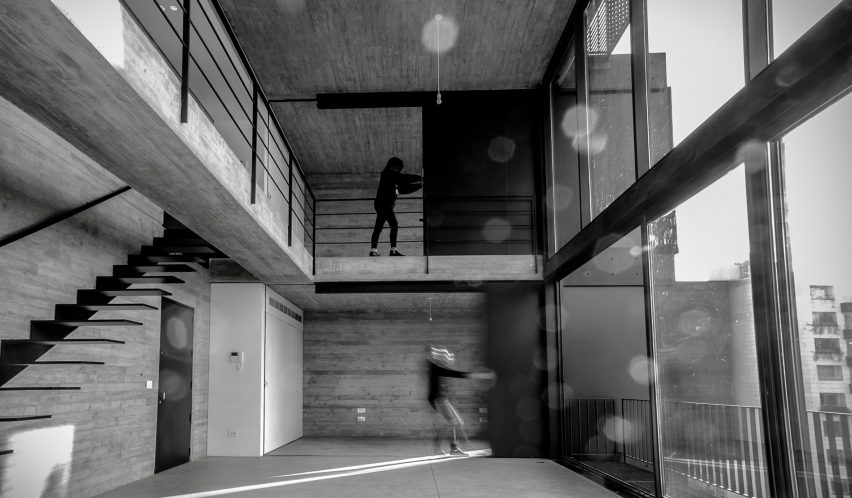
The seven vertically stacked lofts each feature a double-height living and dining area lined with full-height glazing, with a pair of rooms that can be subdivided from the main space at either end.
The apartments' upper storeys also contain two modular rooms that overlook the living area.
The sliding walls that project from the main elevation enable the occupants to partition off the various spaces as they require, resulting in an adaptable interior that can be configured in 16 different ways.
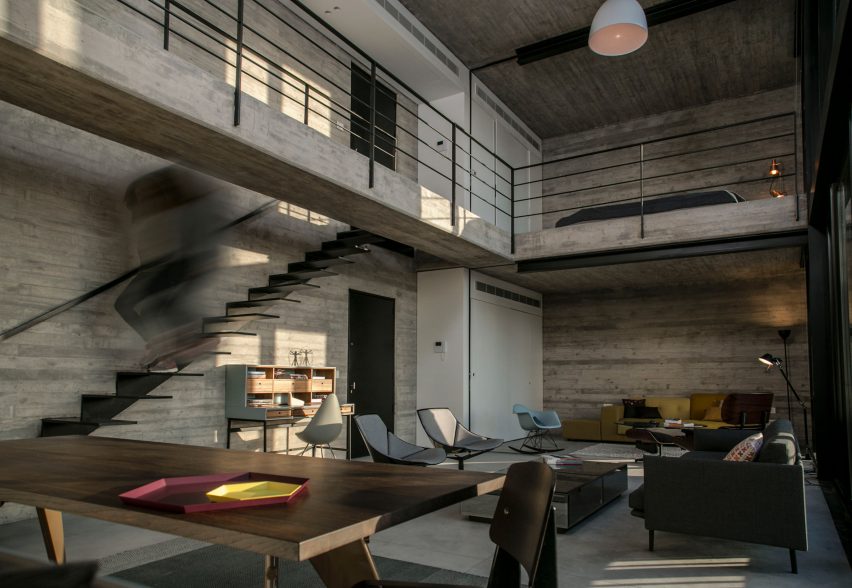
A kitchen at one end of the open-plan living space can be enclosed by sliding across one of the walls, while a wall at the other end can be used to provide additional accommodation or space for a study or TV room.
Bedrooms on the upper floors can be enclosed or left open as part of an open mezzanine connected visually with the floor below.
The four panels that extend outwards from each apartment also help to animate the facade when viewed from the surrounding neighbourhood, producing a possible 268 millions variations for its appearance.
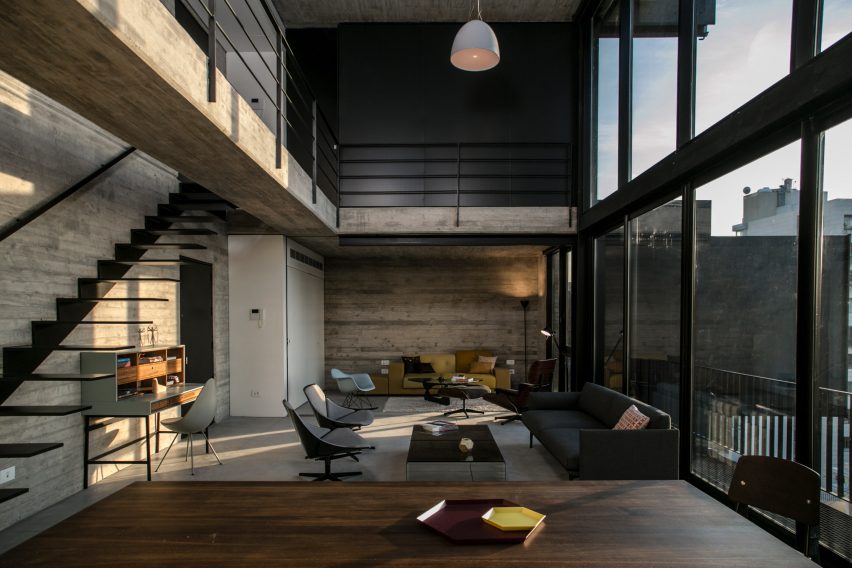
Spaces extending along the side of the building away from the windows accommodate services, including bathrooms and staff accommodation, along with the stairwell and lift.
An 80-centimetre segment between the living spaces and service areas incorporates built-in cupboards and the internal stair connecting the two floors.
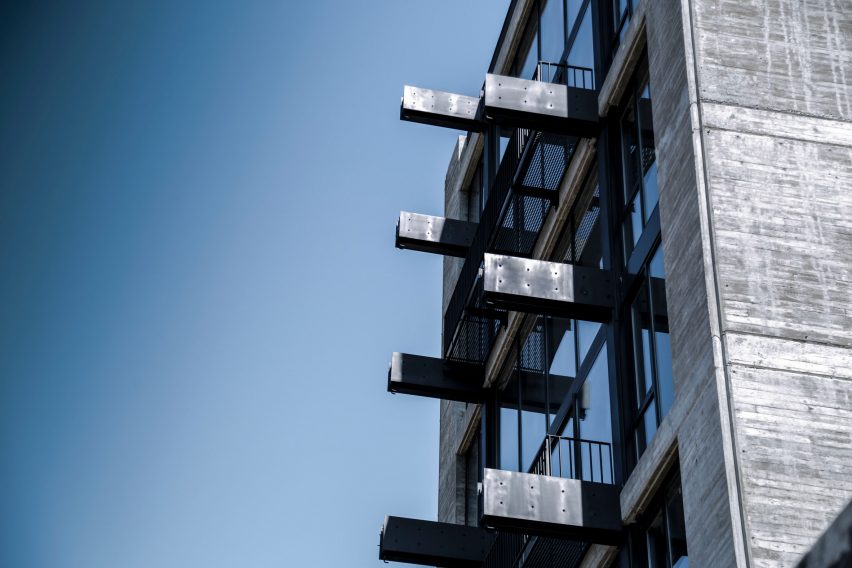
The application of materials including board-marked concrete, steel and aluminium left in their raw, untreated state is intended to reference the styles of traditional Lebanese houses, as well as the lofts of London and New York.
The exposed structural elements and interventions including the balcony, staircase and handrail are painted black to contrast with white-painted suspended ceilings and cupboards.
Fouad Samara Architects applied a similar combination of concrete and black steel at a university building that rises above a sloping site to provide views of the Mediterranean Sea.
Photography is by Nader Mousally.

