
Swimming pool flows between courtyard walls of Mexico's Casa Xólotl
Masonry walls partition a patio and create various swimming areas at this renovated Mexican residence by Punto Arquitectónico.
Casa Xólotl is a single-storey home in Mérida, which was overhauled by local firm Punto Arquitectónico after finding the home in disrepair.
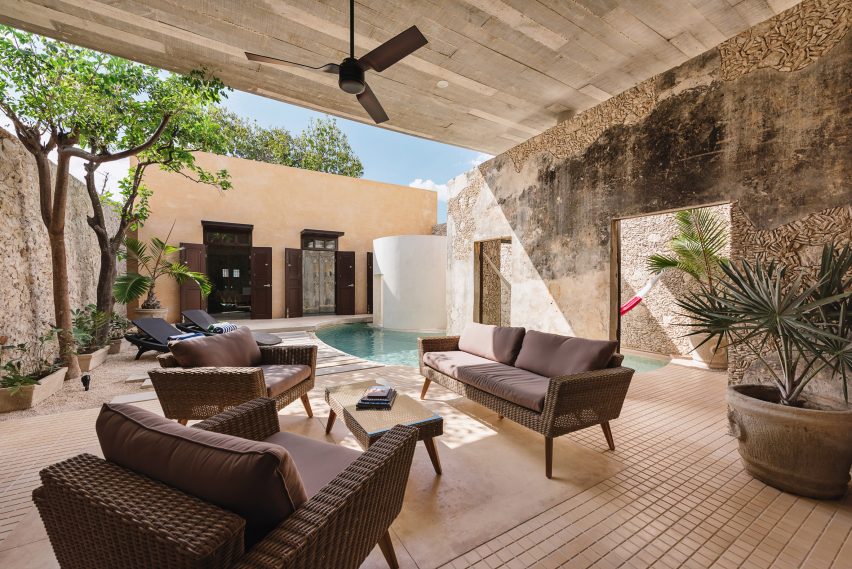
The studio renovated the house by dramatically transforming it into two separate volumes with a courtyard, forming a 1,776-square-foot (165-square-metre) plan.
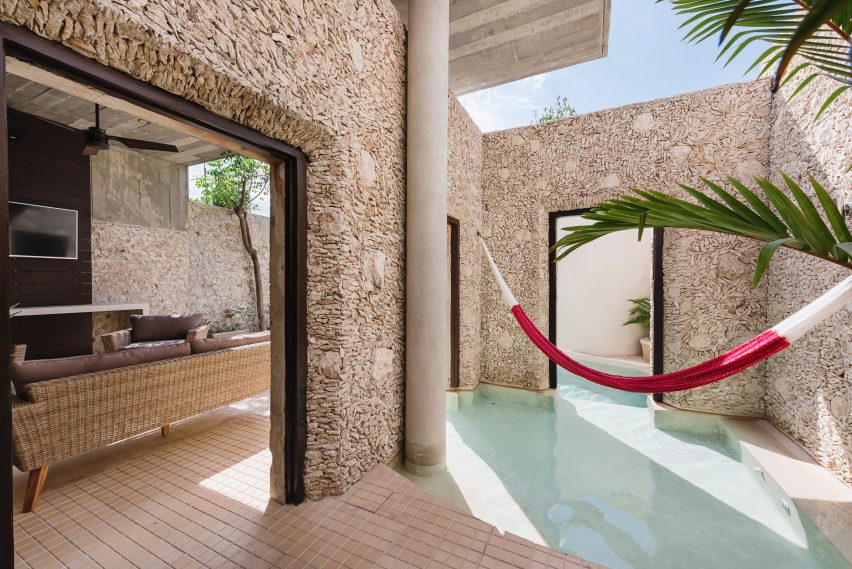
A detached master suite, with a bedroom and bathroom, is located to the rear of the property and is linked to the main living space by a walled-in patio.
Original stone walls and a refurbished cistern feature in the courtyard, along with a swimming pool that fits into the gaps formed by the structural elements.
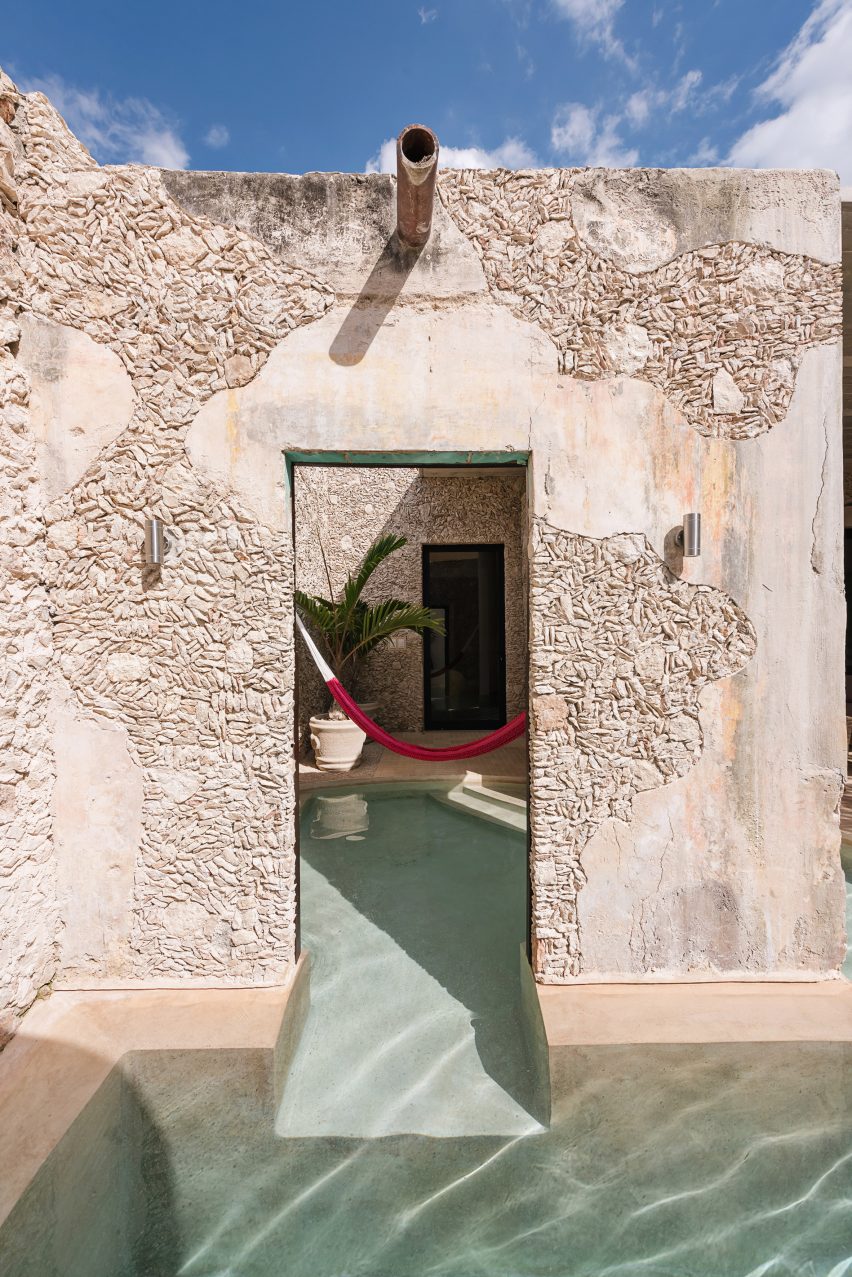
"As a result, the placement of the master bedroom, and the preexisting house and a traditional cistern, the pool becomes the main element of the patio," said the studio.
The facade of the cistern includes a waterfall feature where a door once stood, and steps lead down from an outdoor lounge into the shallow pools.
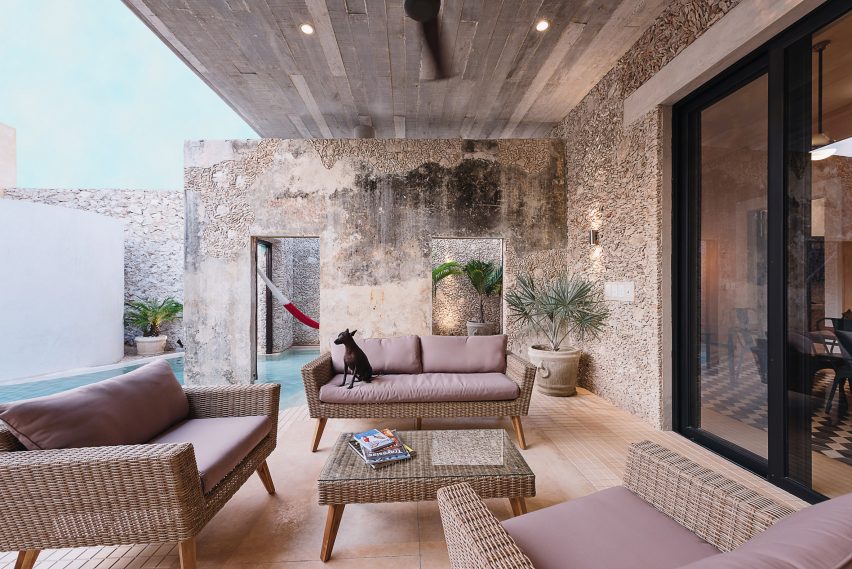
"The enveloping materials of the house combine new textures with the original textures, generating contrast with the marks product of the passage of time," said the studio.
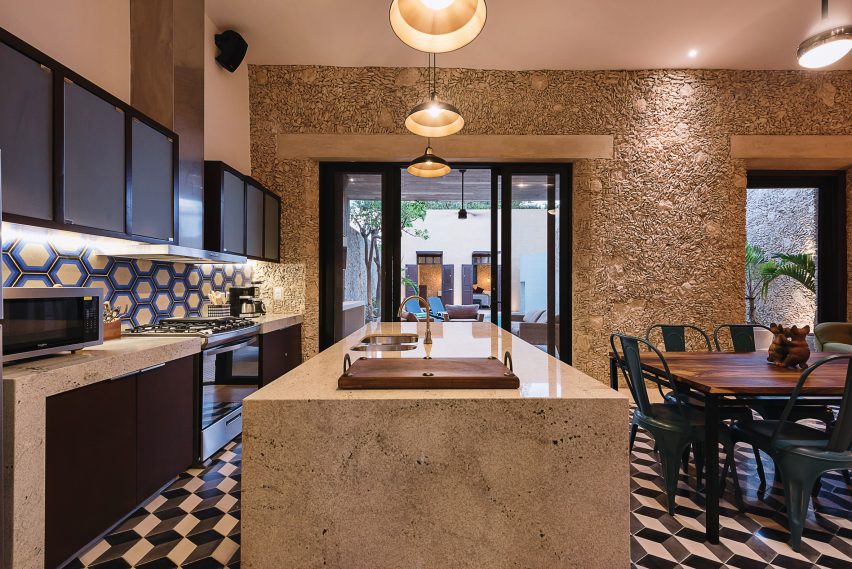
"The interior-exterior boundary between the hammock social area and the terrace is accentuated by exposing the stone material that composes the dividing wall."
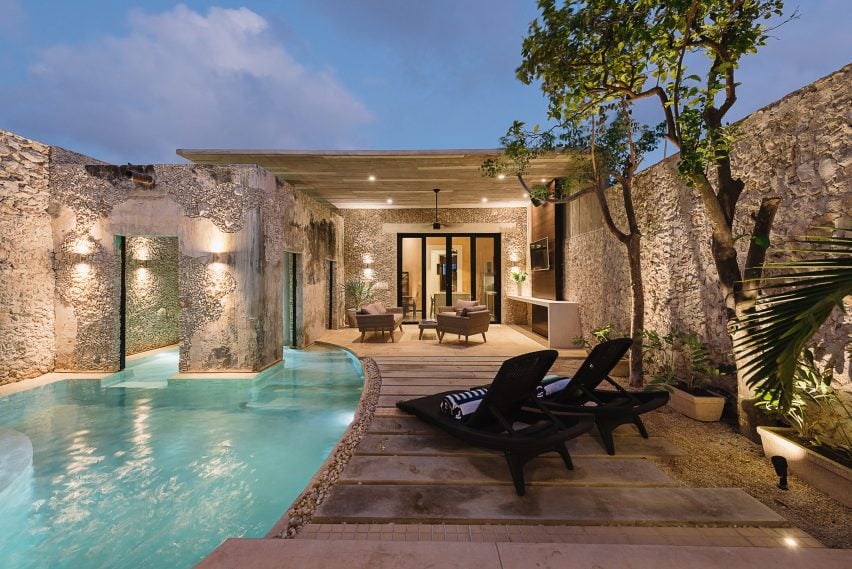
The studio kept the original construction of the street-facing residence, but the rear addition reduced the home's original backyard by half.
Inside the main volume is a foyer, a bedroom and a bathroom in the first bay. Next is a kitchen with a dining area, and a separate lounge nearby. Sliding glass doors lead to an outdoor area with couches and lounge chairs near the water's edge.
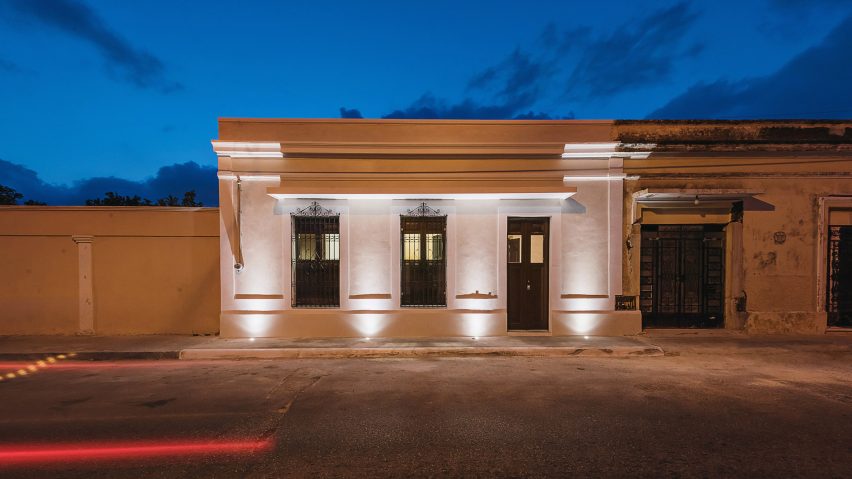
The house is on Mexico's Yucatan Peninsula, which has a tropical climate that lends itself to outdoor living.
Other houses in the area include a cream-coloured residence with steel colonnades to form an outdoor hallway by Desnivel Arquitectos, a small holiday home built on a sandy lot by David Cervera, and a two-storey residence with slatted walls for shade by Tescala Architects.
Photography is by Tamara Uribe.
Project credits:
Project architects: Alejandra Molina Gual, José Israel Ramírez Segura, Mauricio Rosales Aznar, Claudia Vera
Construction: Central Constructora
Structural calculation: IESE, Emanuel Solis, Julio Baeza
Desig team: Cristina Cámara. Rolando Lizárraga, Maricruz Alcalá, Estéfani Luis, Estephania Lugo, Christopher Estrella, Manuel Ferrer