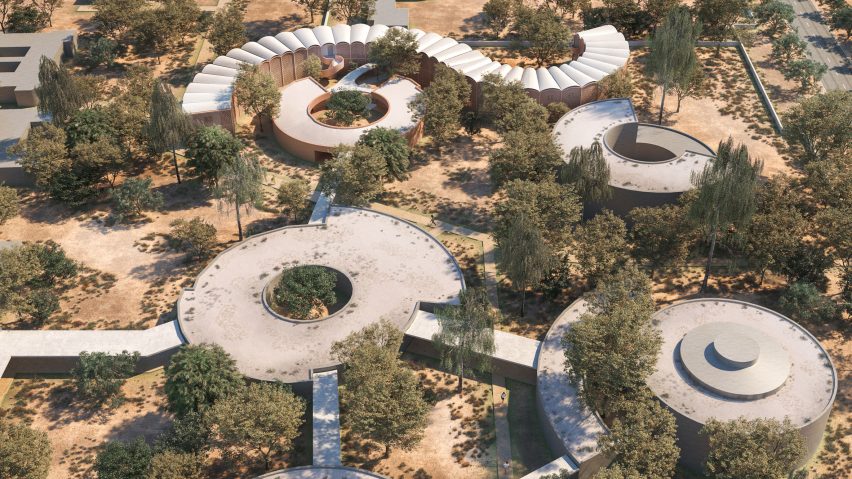Swiss studio Manuel Herz Architects has unveiled plans to extend Tambacounda Hospital in Senegal, with a snaking building featuring perforated brick walls.
The hospital is located 400 kilometres southeast of Dakar, capital of the west African country.
It is the region's only major medical centre, serving 20,000 residents as well as those who travel for treatment from the nearby Mali border, and it struggles to handle the influx of patients.
Manuel Herz Architects, based in Basel, was charged with designing an extension to help alleviate congestion from the overcrowded communal areas and wards – currently visitors have to wait for their loved ones in overheated corridors, and child patients sometimes have to share beds.
Herz envisioned the design as "a model and a new paradigm for medical institutions in Senegal and for the African continent as a whole".
The 3,000 square-metre extension will create a series of new treatment rooms that draw an S-shape in plan, echoing the rounded shapes of the existing hospital buildings.
Its ground floor will play host to a maternity ward and operations unit, while the upper level will accommodate a paediatrics clinic.
The facade of the building will appear as a series of archways fronted by perforated bricks, which will allow cooling air to filter through to the building's interior and counteract Senegal's year-round hot climate.
The architects took influence from the traditional mashrabiya – a type of window common in Arab countries, fronted by a latticed screen.
The layout was designed to ensure that only a limited number of trees will have to be uprooted. It also includes a shaded outdoor courtyard, offering visitors a more open setting to wait for patients.
The project was commissioned by the Josef & Anni Albers Foundation, an arts organisation based in the US.
The foundation is also behind another recent project in Senegal – the Thread cultural hub in Sinthian, designed by Japanese architect Toshiko Mori.
According to Nicholas Fox Weber, executive director of the foundation, the project will use "minimal means for maximum effect".
"The low budget for this building that will do so much for so many people, and turn an exceedingly difficult situation into a positive one, requires an architect capable of alchemy," he said.
"Manuel Herz was the unanimous choice. His approach shows a mix of visual flare, practical understanding, and profound humanitarianism."
Construction is set to begin in September 2018.
Visualisations are by Play-Time.
Project credits:
Client: Josef and Annie Albers Foundation
Architect: Manuel Herz Architects
Project team: Manuel Herz, Moussa Belkacem, Penny Alevizou
Client representative: Matthias Persson

