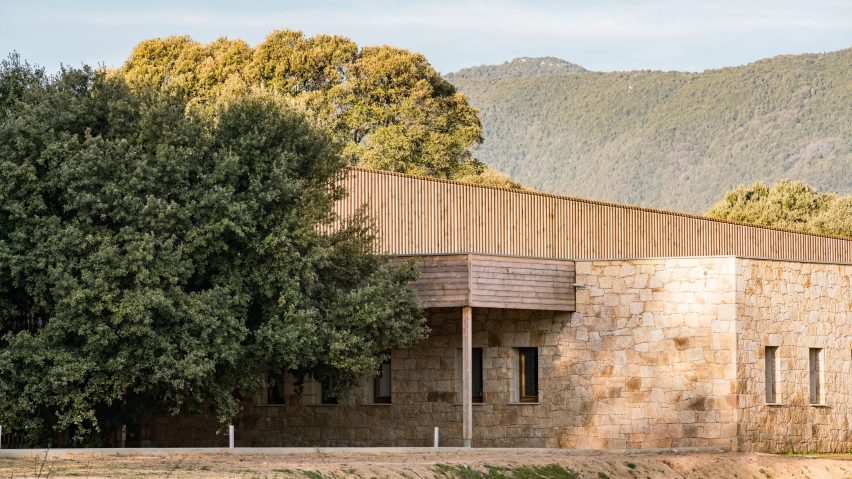A combination of traditional stone walls and surfaces wrapped in pine battens help the Groupe Scolaire à Strega school in Corsica blend in with the surrounding wooded landscape.
Amelia Tavella Architectes designed the school for a site in the Corsican village of Santa-Maria-Siché.
Located on the edge of the village in the island's Corse-du-Sud region, the site is surrounded by forests and meadows, with outstanding views towards the nearby mountain ranges.
The land was previously used for horse riding, before the local municipality asked the studio headed by architect Amelia Tavella to develop a proposal for a new school building.
The building is designed to complement its rural setting, predominantly through the use of natural materials including stone and timber.
"Wood, omnipresent in this context, offers the building the opportunity to live in real symbiosis with the nature," explained the studio.
"Proposing a delicate implementation, this natural material is above all synonymous with comfort. It is a choice in total adequacy with a programme for young kids," continued the practice
The building slots in between two century-old oak trees, with its main timber-clad volume containing classrooms, a multipurpose hall, reception, cafeteria and office.
Perpendicular to this block are a pair of wings that extend to the north and south. One accommodates the director's office, staff room and archive, while the other contains a nursery.
The main structure is sheathed in vertical pine battens that continue beyond the ceiling level to form a container that appears to vary in opacity.
The wooden skin is interrupted in places by glazed openings, while further windows are positioned behind it so the impression is of a constantly shifting play of light and shadow.
The building's gently pitch roofline is supported by a series of timber trusses that are virile through the slatted facades. The slanted form references the ridge of the nearby mountains.
The wing that extends from the northern elevation towards the village is clad in granite and constructed using a technique intended to evoke traditional Corsican construction.
The main entrance is positioned at the junction of the wood and stone volumes, where a timber canopy creates a sheltered pathway leading towards a glazed door.
One of the old oak trees on the site is located next to the entrance and is framed by a large window lining one side of the cafeteria.
The second tree on the opposite side of the building has become the main feature of a playground flanked by the nursery and multipurpose room.
Internally, wooden window frames and suspended acoustic ceiling panels made from wood fibres continue the natural aesthetic by introducing texture to the otherwise neutrally decorated rooms.
Also in France, in the Parisian suburb of Colombes Dominique Coulon & Associés clad a school in timber batons, while in the UK Studio Weave connected a school in London to woodland with sliding doors.
Photography is by We Are Contents
Project credits:
Lead architect: Amelia Tavella Architectes
Client: Santa Maria Siché
Electric, ventilation, HQE engineer: Garcia Ingénierie
Structural engineer: T. Hulin
Economist: Beaumeco
Controller: Socotec
Acoustic engineer: Acoustique & Conseil

