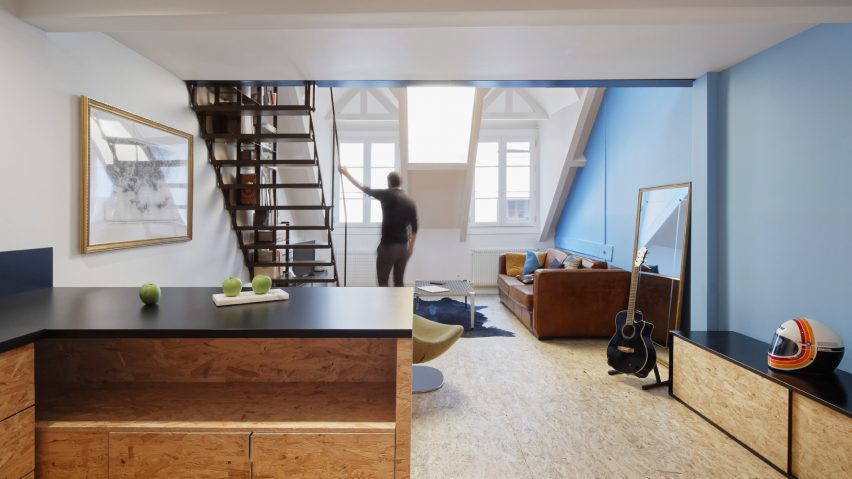Heavy-duty materials, including oriented strand board and steel, lend an industrial aesthetic to this renovated loft apartment in Paris, called Under the Roof.
Florent Chagny Architecture was behind the renovation of the small duplex home, which is located in Paris' 5th arrondissement, at the top of a small residential building built around 1830.
Containing 50 square metres of floor space, the one-bedroom apartment is tucked under the building's pitched roof, lit by a series of gable and roof windows.
A kitchen, toilet and living area are located on the lower floor, while a bathroom, bedroom and dressing room are on the mezzanine level above, which is accessed by a steel staircase.
A glass wall that lines the blue-painted bedroom, provides a view down over the living room.
"The client wanted to give a new identity to this old apartment he had just purchased," architect Florent Chagny told Dezeen.
"We began with the demolition of a few partitions, a 1990s spiral staircase and a useless and huge fireplace. Then, we decided to use raw, industrial, materials."
Oriented strand board (OSB) was used to make the floor, modular kitchen, the dressing room, and some pieces of custom furniture, while the staircase, its built-in bookcase and the glass partition above the living room are made with steel.
"By choosing an industrial wood, a raw material usually made to be hidden, we insist on all the little details that we had to draw," Chagny continued.
"Architecture or interior architecture makes sense when design explores each scale. In a way, we pay tribute to effort."
"The clients are delighted to live in a new contemporary stylish space, with a high ceiling and much more light, which is very important in the center of large cities like Paris," Chagny added.
A cheaper alternative to solid boards and plywood, OSB has been used in a number of residential projects in recent years where its unusual surface made up of compressed chips of wood becomes a decorative feature of the design.
In Madrid, TallerDE2 Architects used the material to create movelable partition walls, sliding doors and integrated hatches in an apartment for a young client.
Dutch design studio Ninetynine lined the entire interior of one of Amsterdam's smallest bars with the chip board material, while Inês Brandão used it to create a black box of rooms inside a converted barn home.
Photography is by Camille Gharbi.

