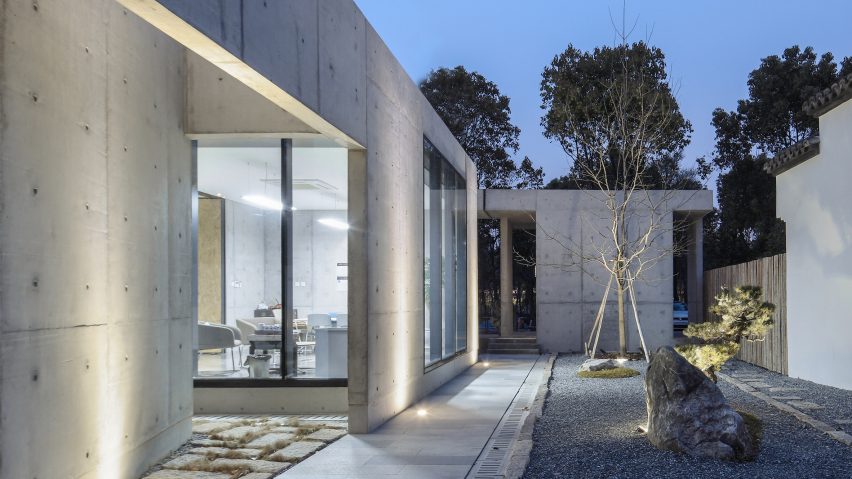Trees grow through holes in the concrete floors and ceilings of the Shen Shen Garden office in Shanghai, which was designed to preserve the site's natural features.
Local studio Yushe Design developed the project as a workspace away from the bustle of downtown Shanghai.
Located in a suburb of the Chinese city, the building combines offices and associated amenities with lounge spaces and accommodation for the owner.
The corner site contained plenty of trees that provide shade on hot days and a natural outlook within the city.
When creating the office, the architects endeavoured to retain as many of the trees as possible, although some of them had to be relocated.
"The relationship between building and trees is emphasised in the design," said the studio. "The building is supposed to grow up among the trees."
Trees lining the edge of the road help to form a natural boundary. They also determine the position of the concrete volumes, which contain the three main offices on the ground floor, which are joined by a meeting room, lobby and equipment room.
The simple concrete planes used to create the structure were cast in-situ using moulds that have left evidence of seams and fastenings, adding texture to the surfaces.
The building varies in height between one and two storeys, with the taller sections carefully positioned among the canopies of the trees.
Paths lead from the road through concrete-lined passages towards a courtyard at the rear of the building.
The offices look onto this outdoor space, which also contains trees and a gravel garden. Openings in the walls are positioned to frame specific views that vary throughout the seasons.
The composition of planar surfaces include freestanding walls that line the outdoor passageways and angled balustrades that signal the position of staircases ascending towards a roof terrace.
A canopy that cantilevers out towards the road to mark the entrance is punctuated by a circular hole through which the branches of a tree reach upwards.
One corner of the building is occupied by an angular block containing a multipurpose activity room. Concrete steps inside this space provide an option for casual seating, while the roof features an identical form to the interior, with steps looking down onto a large terrace.
An internal stair connects the ground floor with an upper storey accommodating the director's office and a bedroom suite.
Both of these spaces and the landing at the top of the stairs have access to individual terraces with views through the treetops towards the surrounding neighbourhood.
Architects designing greenery-filled buildings include Jake Edgley, who arranged a house around an old pear tree in London, while Anonymous Architects built a cedar-clad residence incorporating an existing cypress tree.
Photography is by Hu Yijie.
Project credits:
Design office: Yushe Design
Design team: Xu Yi, Chen Xiao, Xu Junfeng, Li Keke
Engineering team: Gao Shantong

