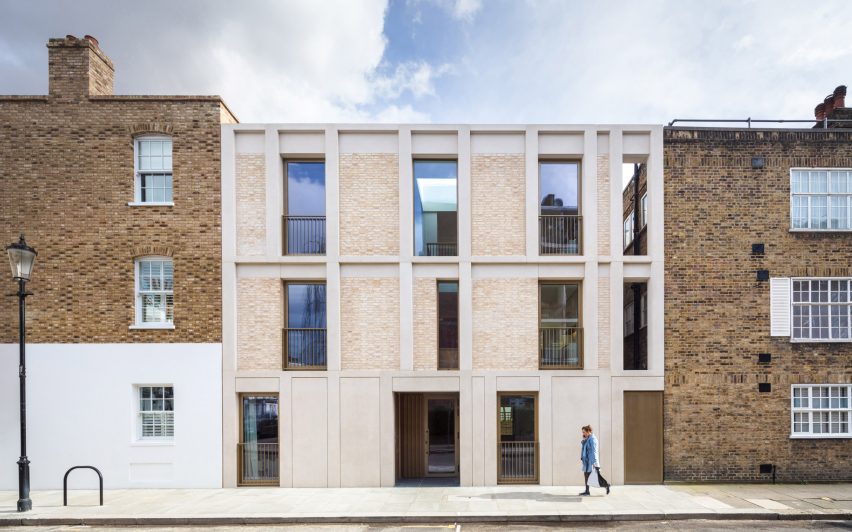Prefabricated stone and pale brick panels form the facade of this contemporary housing development in Chelsea, London, designed by Haptic.
The three-storey apartment block on Rosemoor Street, designed by Haptic for developer Banda Property, contains a pair of two-bedroom residences along with two one-bedroom apartments.
The design of the building is intended to introduce a contemporary element to the street, while maintaining a sense of consistency with the materiality of its neighbours.
In order to limit disruption during construction, the architects developed a system of full-storey prefabricated panels, which were craned into place and slotted together – like a three-dimensional jigsaw puzzle – to complete the facades.
The building's frontage combines Portland stone, with panels of coal-fired bricks from Denmark, to create surfaces with a tactile and handcrafted quality that evoke its older neighbours.
"When creating a new building within a conservation area you have a responsibility to ensure that your vision is one that complements its setting, as well as designing a building that is able to inspire," said Dimitris Argyros, an associate at Haptic Architects.
"We believe that the coal-fired pale brickwork and precast stone used here brings the sense of the neighbouring stucco through, whilst still maintaining the building's individuality."
The prefabricated panels were produced by a firm in Devon. The controlled factory environment enabled each panel to be precisely manufactured and checked before being transported to the site.
The facades were then erected in just four weeks by stacking the panels on top of each other and fixing them to a structural steel frame. The panels are jointed with silicone to waterproof them and create an air-tight seal that improves the building's sustainable performance.
The base of the building is lined with stone to distinguish the ground floor from the upper storeys. The rest of the frontage comprises brick surfaces interspersed with stone-lined openings that reference the appearance of the surrounding streets.
Windows are distributed in an asymmetric arrangement across the front and rear facades in order to create an interesting aesthetic that reflects the varied composition of the elevations throughout the neighbourhood.
Further visual interest is achieved by setting the windows within deep reveals that introduce relief to the surfaces. Simple metal balustrades treated with a slightly reflective finish also catch the sun throughout the day and help to articulate the facades.
The material palette applied internally complements the treatment of the exterior, with wood and brass creating a natural and warm environment within the apartments and communal areas.
A glazed entrance is flanked by a fixed glass panel set behind a concertinaed screen made from powder-coated perforated metal. The screen allows a partial view into the foyer during the day, and is illuminated from within to accentuate the entrance in the evening.
The foyer provides access to both two-bedroom apartments, which are arranged across the ground floor and basement level.
A staircase next to the entrance ascends to the two one-bedroom apartments on the first and second floors.
The first floor flat's open-plan living space are connected to a rear terrace, while sliding doors lining the living area of the top-floor apartment can be opened to connect the interior with the outdoors.
Haptic, which has offices in London and Oslo, previously renovated a multi-storey car park in the London 2012 Olympic Park by adding a skin of perforated metal, and designed a pair of extensions to a Victorian home in west London that are clad in strips of untreated larch.
The Oslo office jointly won a competition along with Nordic Office of Architecture to redesign the Norwegian government headquarters, and is working on an aquarium in Oslo that resembles two smooth rocks extending into the sea.
Photography is by Simon Kennedy.

