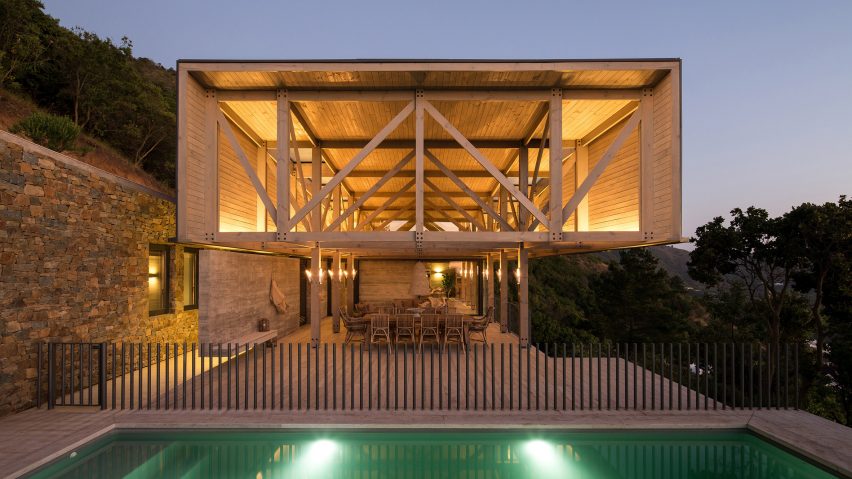Chilean firm Sun Arquitectos has embedded half of a coastal residence into a hillside, and topped the other half with an expansive wooden roof to form an open-air living room.
Casa El Boldo is positioned 1,476 feet (450 metres) above sea level on a forested slope overlooking the ocean in Zapallar, Chile.
Spanning 4,306 square feet (400 square metres), the house has a rectangular plan that is split across two storeys.
Its dominant feature is the roof, constructed from a series of timber trusses to form a box, which sits on top of the partially open upper level. The trusses diminish in size from one end to the other, so the roof slopes gently until it almost meets the level of the internal walls.
The roof is clad with steel on top and across its two long sides, leaving the wooden structure visible at the higher end and from underneath.
"The living space has a warm, barn-style wooden pavilion and a shell-like roof, like an inverted wooden boat that leans according to the use and the greatness of the space," said Sun Arquitectos.
At its tallest point, it covers an outdoor dining and lounge area, close to a swimming pool, and another living space surrounded by glazing. At the other end is the master suite, which opens onto a terrace. All of these face out towards the ocean.
Nestled into the cliffside, a stone-clad volume runs parallel to the taller portion of the home, and is topped with a green roof and various skylights. This block contains the kitchen and service rooms.
"A half-buried body of stone emerges from the topography and configures access as an ancestral cave, which highlights the roughness of the materials and is organically covered with a vegetal roof," said the firm.
A staircase from the swimming pool leads down in front of a masonry wall to the lower level, where more private areas including four additional bedrooms and bathrooms are located. An internal stair also provides access to the bottom storey, where a long corridor connects all of the sea-view rooms and an extra.
"The thick stone walls modify the extreme topography in liveable levels in between the forest, which gives virtue to the territory and roots the architecture in an intimate relationship with its environment," said Sun Arquitectos.
Natural materials and tones feature throughout the interior, including wood, stone and marble. These rustic elements contrast with the contemporary surfaces, such as the glazed walls and the steel roof.
Other homes nearby are a long concrete residence by Felipe Assadi Arquitectos, a weekend retreat with V-shaped pillars by LAND Arquitectos, and a white-tiled house with rooftop parking by Gonzalo Mardones Viviani.
Photography is by Nico Saieh.
Project credits:
Architects in charge: Juan Eduardo Salinas, Balazs Rose
Builder: Sebastian Alemparte

