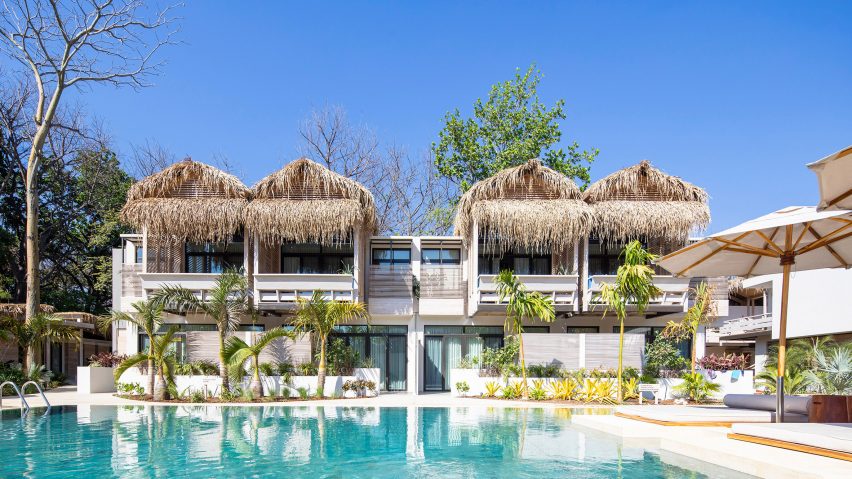
Studio Saxe transforms Costa Rican lodge into The Gilded Iguana surf resort
Costa Rican architecture firm Studio Saxe has expanded an existing residence with hotel rooms and a pool to create a new resort in the beach town of Nosara.
The lush property, now known as The Gilded Iguana, began with a single house built in 1988.
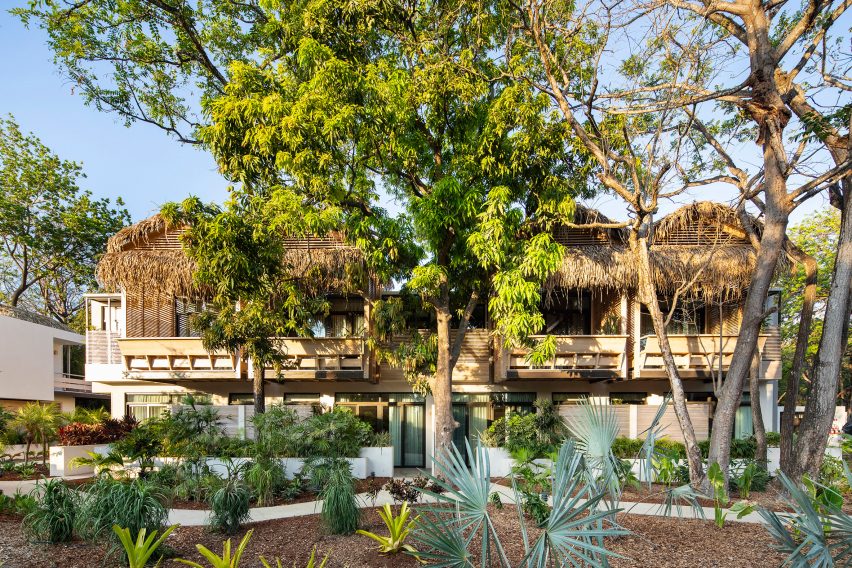
San Jose-based Studio Saxe added a new 30-room hotel building, along with a spa, store and other amenities – including a swimming pool at the centre of the site – to create a resort that covers 57,479 square feet (5,340 square metres).
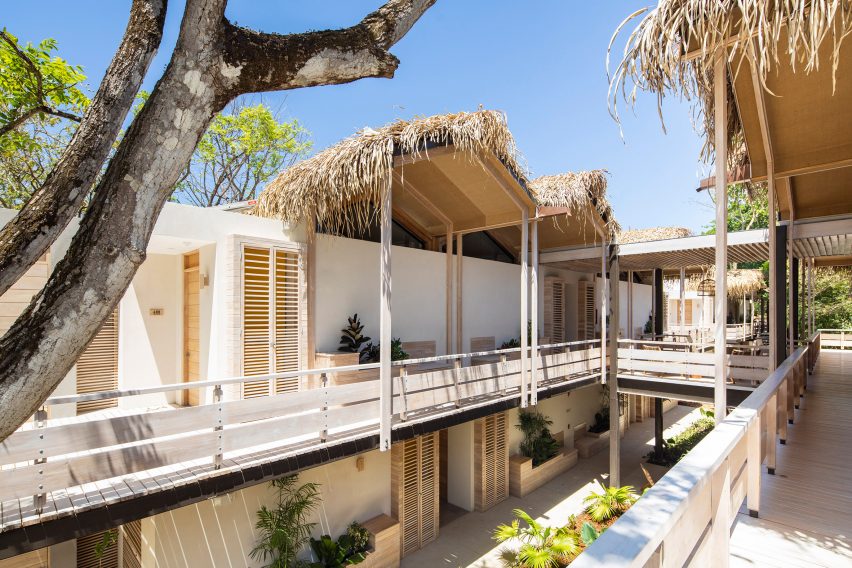
The A-frame house originally had two rooms on the first floor, before four rooms added in the 1990s.
Its new owners, a surfer and his family, wanted to bring the building back to life, so Studio Saxe remodelled it into a restaurant for the hotel and created offices upstairs.
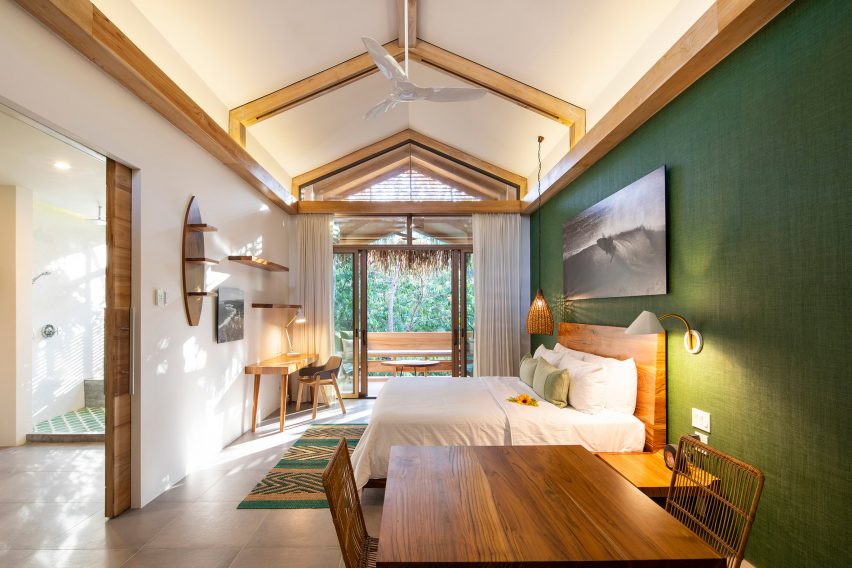
"Together with the owners, we decided to restore and revitalise the existing dilapidated house structure as a tribute to the memory it holds for locals, travellers, and the town at large," said Studio Saxe. "Everything except the house is new."
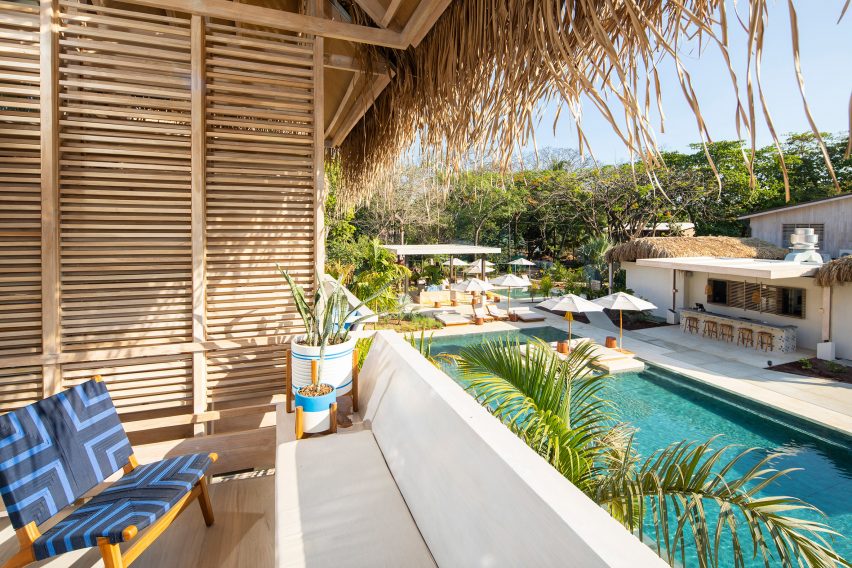
Hotel rooms are linked by outdoors steps and walkways around the new buildings, which have thatching over a series of small roof gables.
The roof design takes cues from local construction techniques, as well as the hand-made palm "palapas" that are commonly found on the beach for shade.
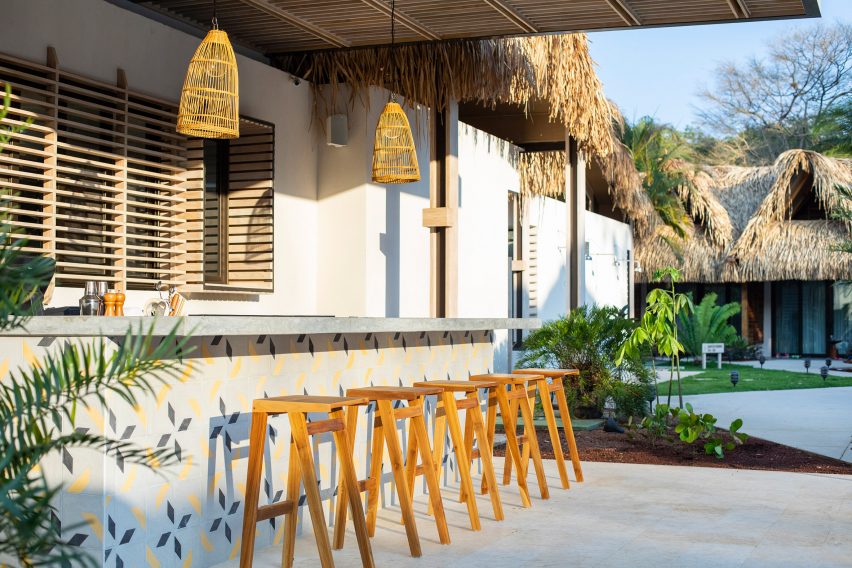
Elements of the old house, with its simple wooden frame and balconies, are also referenced in the new hotel room building and reception area as well.
"The Gilded Iguana beach-house historic restoration is also one of the very few examples in Costa Rica that acknowledges the importance of preservation of traditional tropical architecture," the studio said.
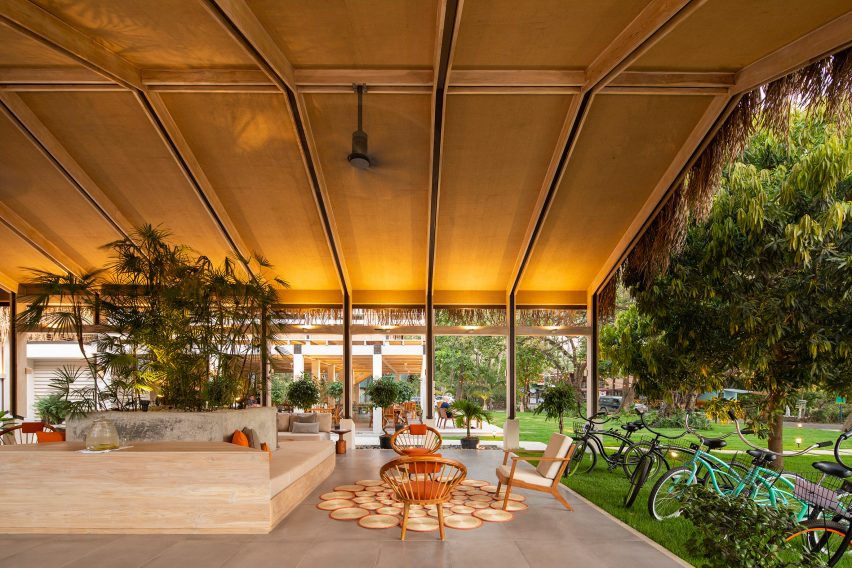
For interiors, natural materials like teak, palm and jute fabric are paired with concrete tiles to create a modern tropical touch.
Colour is introduced through geometric bathroom tiles, along with vibrant green in bedrooms and orange in the reception.
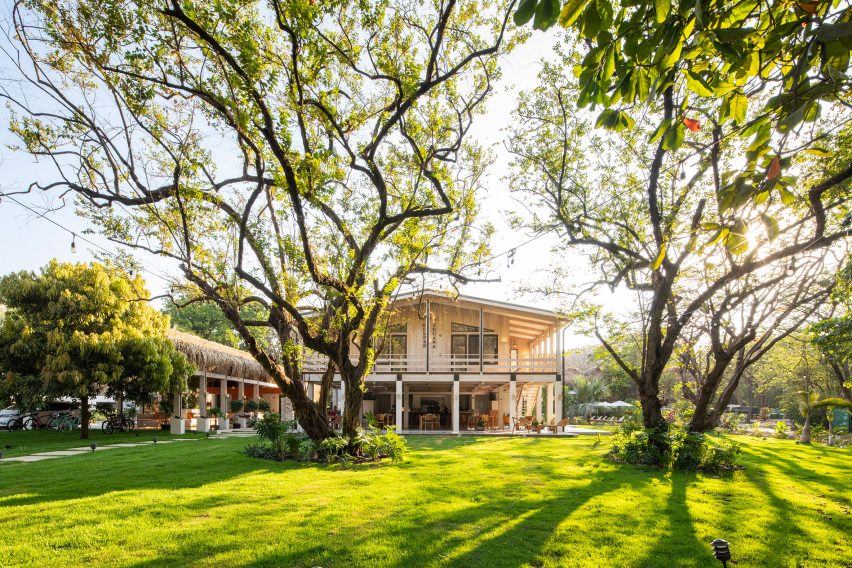
Most of the bedrooms have private outdoor terraces – a characteristic of Studio Saxe's designs. Other examples by the firm are a hotel in the southern town of Santa Teresa with staggered, white guesthouses, and a contemporary villa with private porches from the upstairs bedrooms.
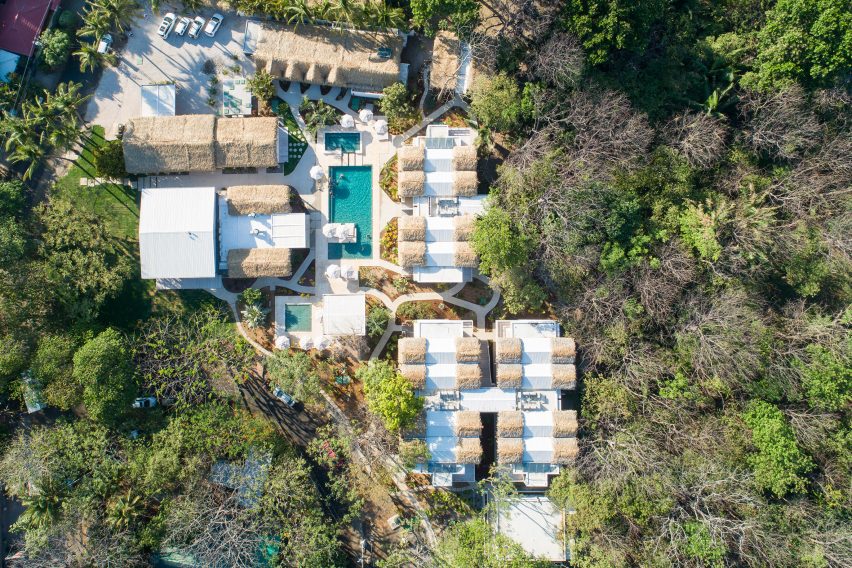
"The studio carefully placed seating areas as well as water stations and surfboard racks along the entire property, which in turn provoke interaction amongst guests, and a more down-to-earth and authentic experience amongst travellers," said Studio Saxe.
The architecture studio has previously completed another hotel in the town of Nosara: a retreat with an open-air pavilion for practising yoga and working out.
Photography is by Andrés García Lachner.
Project credits:
Lead architect: Benjamin García Saxe
Project architects: Laura Morelli, Maribel Mora
Project team: Rogelio Quesada, Harold Solano
Interior design: Sofia Interiorismo
Hotel consultant: Consuhotel
Builder: LHC
Structural engineer: Sotela Alfaro Ltd
Electromechanical engineer: Dynamo Studio
Treatment plant: Tebag
Irrigation consultant: Hidroplant
Technology consultant: Access Point
Landscape: Zamia
Pool: Joan Roca