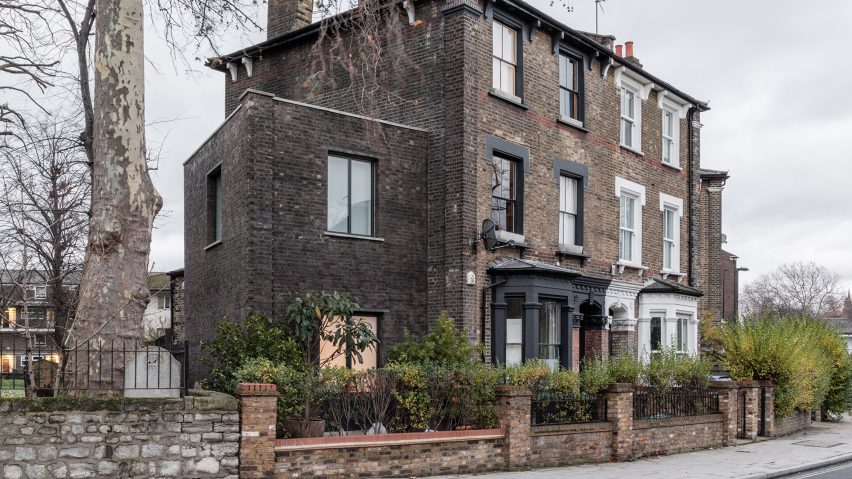
Matheson Whiteley adds pared-back brick extension to Sebastian Wrong's Victorian house
Matheson Whiteley has completed a simple brick extension to designer Sebastian Wrong's east-London house, featuring a combination of traditional and contemporary details.
The studio led by Donald Matheson and Jason Whiteley was tasked with designing an addition to the semi-detached Victorian townhouse that could accommodate a workshop on the ground floor with an en-suite bedroom above.
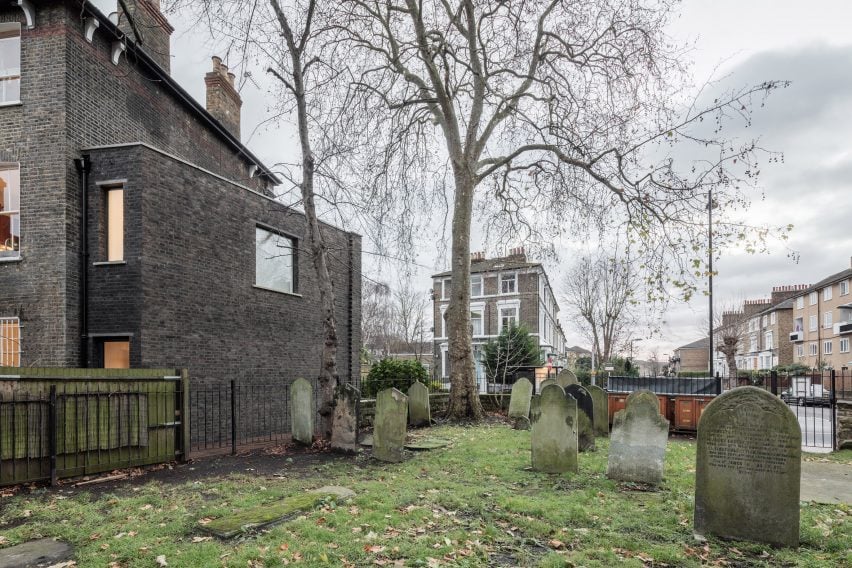
Wrong, who returned to the role of design director at Established & Sons in 2017, and launched his own lighting company Wrong London the year before, lives in the house together with his wife, the jewellery designer Franca Berr, and their two children.
The property in the Victoria Park Conservation Area is situated alongside Edward Charles Hakewill's heritage-listed Gothic revival church, St John of Jerusalem, which was built in 1848.
Planning regulations permitted the addition of a two-storey structure that was required to remain subservient to the existing house. However, the prominent corner site also provided an opportunity to add something worthwhile to the neighbourhood.
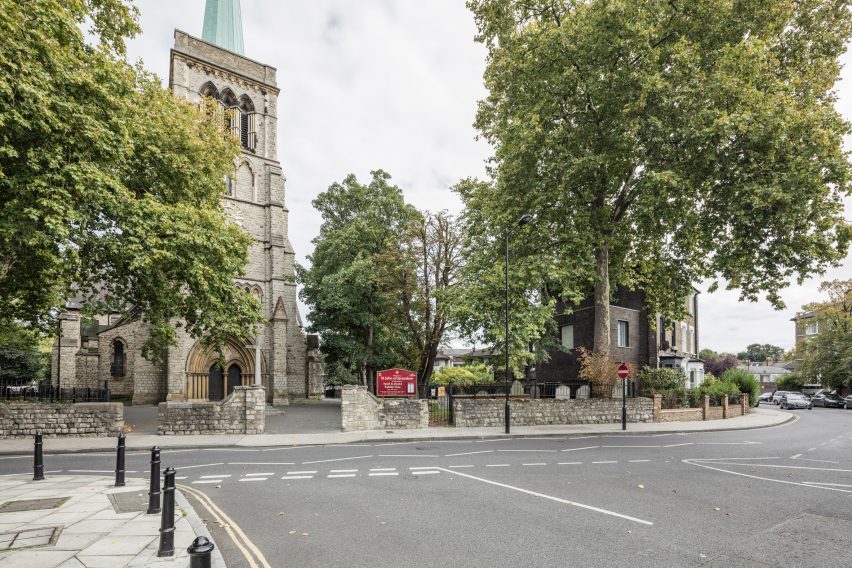
"We were aware that anything on that site would have a presence and would become an important part of the streetscape," Matheson told Dezeen. "We wanted our building to respond to its context in an appropriate way."
The proportions, materials and detailing of the extension seek to complement both the existing house and the large church, as well as its surrounding churchyard.
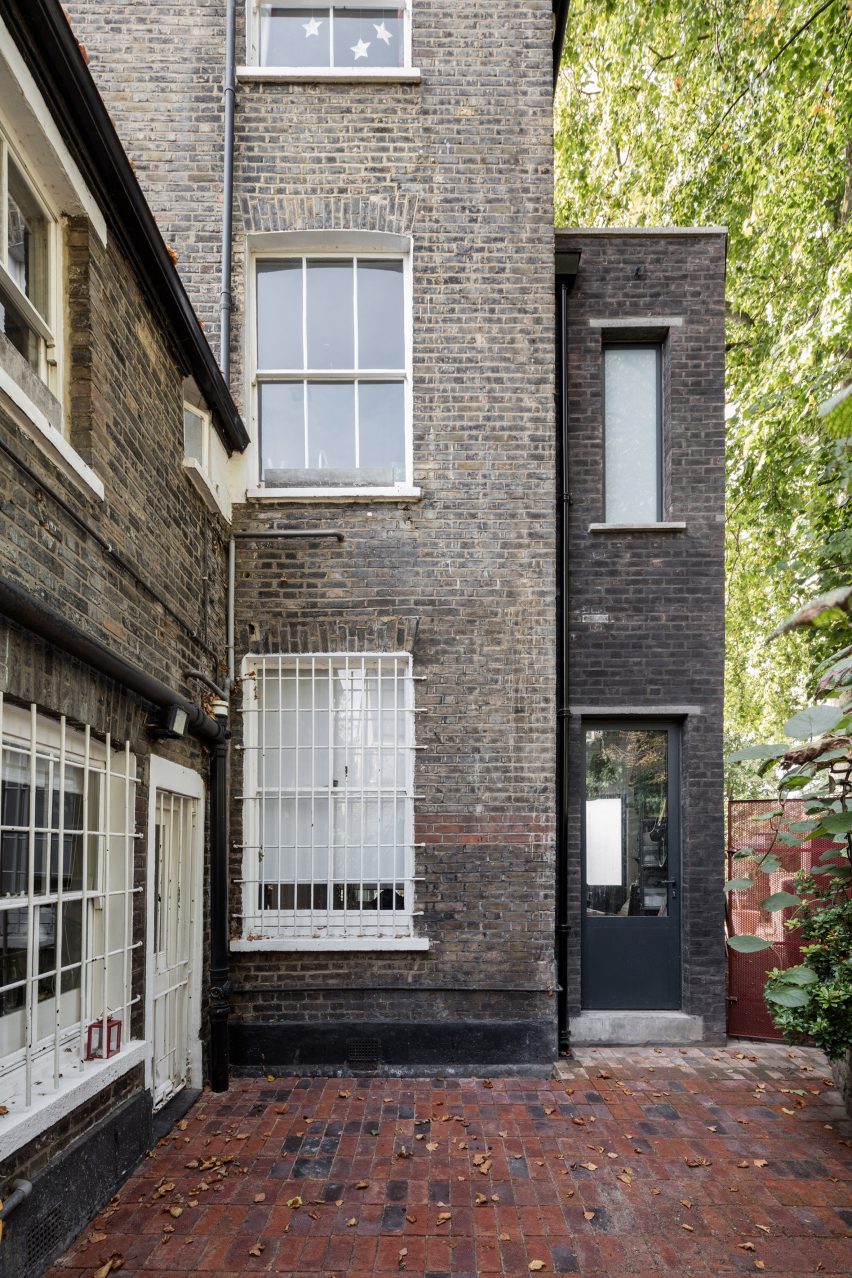
The wedge-shaped structure is squeezed onto a previously unoccupied space between the house and its boundary with the churchyard. Its form is a straightforward response to the plot's unusual geometry.
"We tried to keep the construction very simple and look for moments where we could introduce some refinement," suggested Matheson.
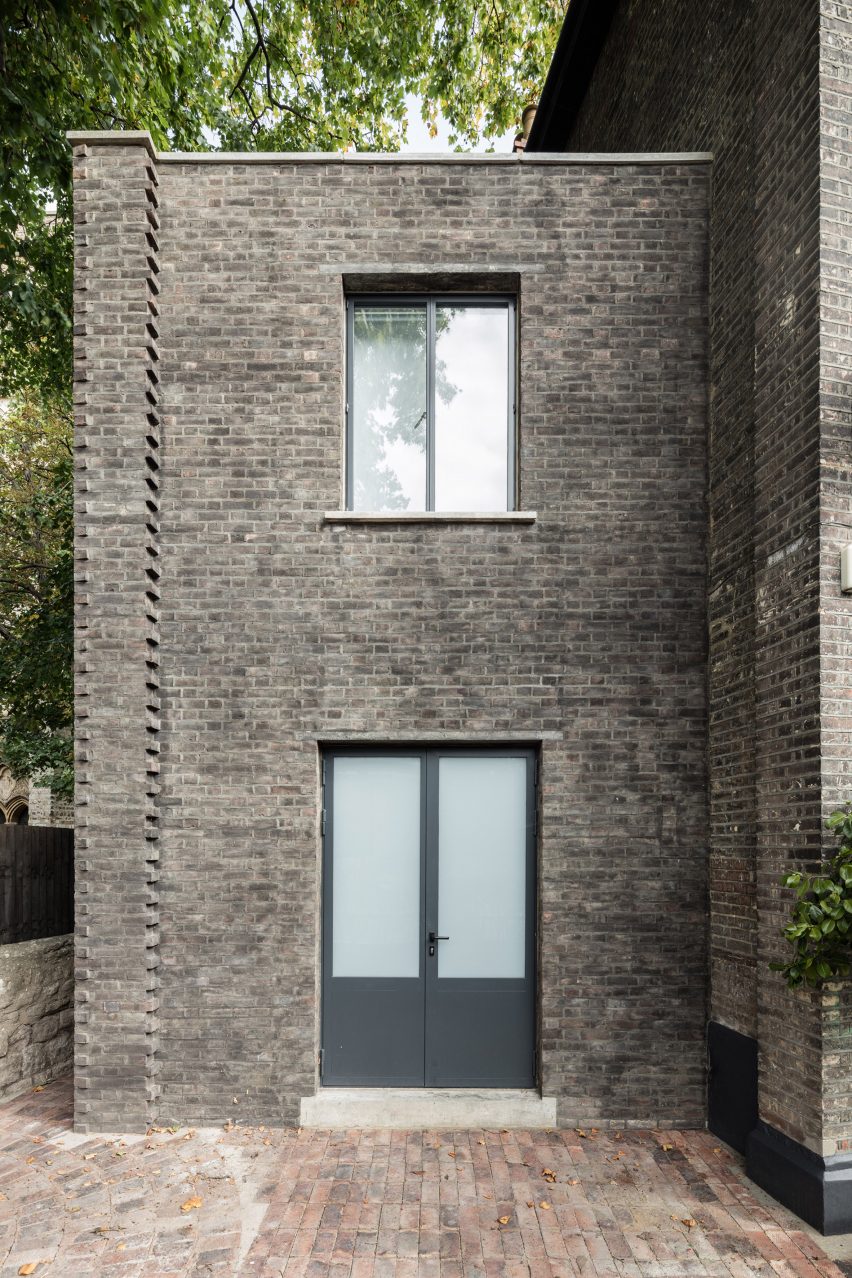
One such detail is an acute corner resulting from the building's angular shape, which was resolved using traditional bricklaying techniques to create a subtle but distinctive junction.
The extension is entirely clad in brick that was chosen to echo the tonality of the existing house. The brick is treated with a black mineral wash that retains the natural variation in the surfaces.
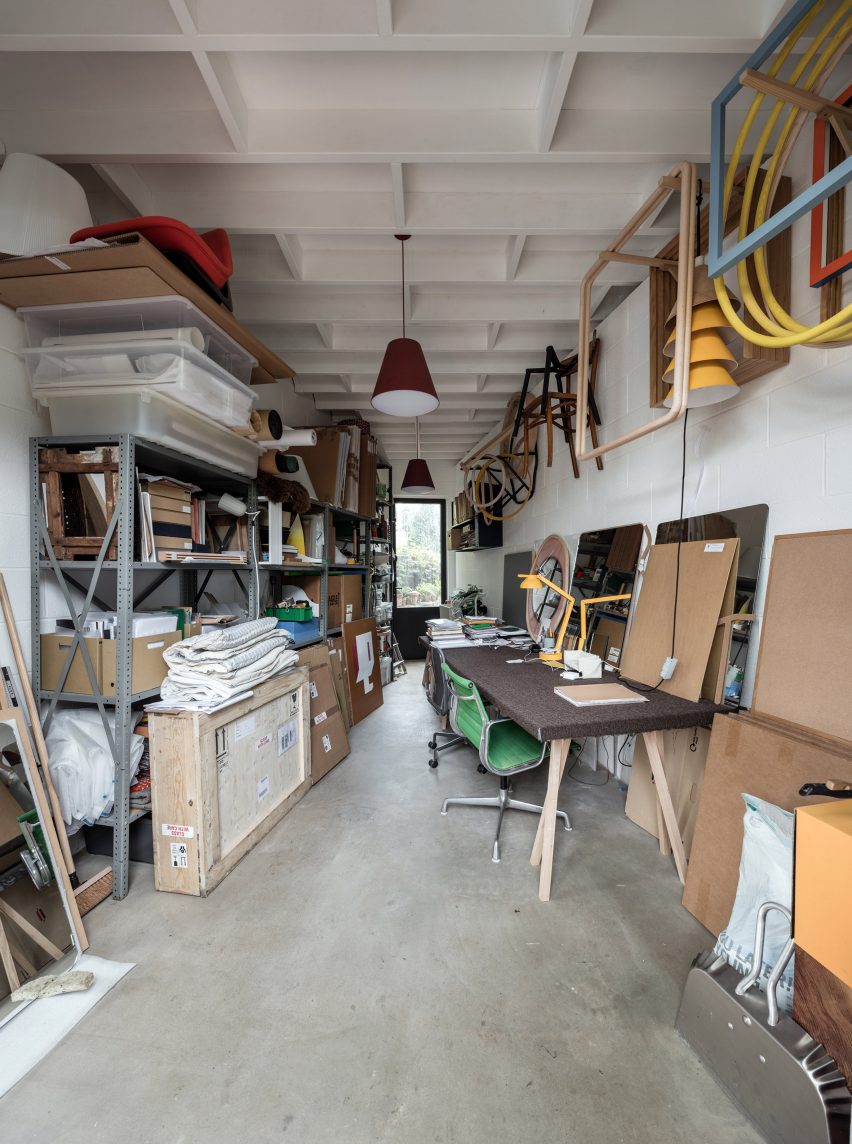
To lend the addition a more contemporary feel, the architects used steel-framed windows that are unusual for a Victorian property. The proportions of the new openings echo those of the house's original sash windows.
A single window inserted into the otherwise blank facade facing the churchyard provides the strongest expression of this pared-back, modern element. While the rest of the windows open to provide ventilation, this opening simply frames a view of the adjacent tree from the bedroom.
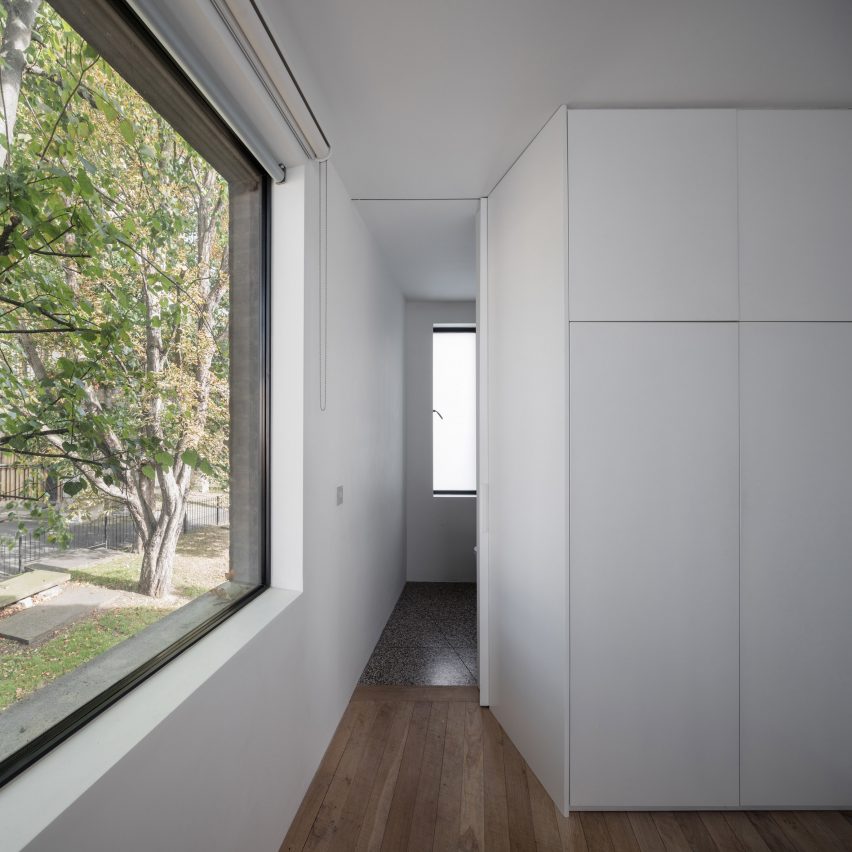
By accommodating the new master suite in the extension, the top floor of the house containing three bedrooms has become a more private space for the children as they grow up. The master bedroom is positioned off the open living space on the first floor.
The bedroom features timber flooring and built-in storage, while its en-suite bathroom is lined with multi-hued terrazzo tiles. The simple ground-floor workshop space can be entered separately from the house using doors at either end.
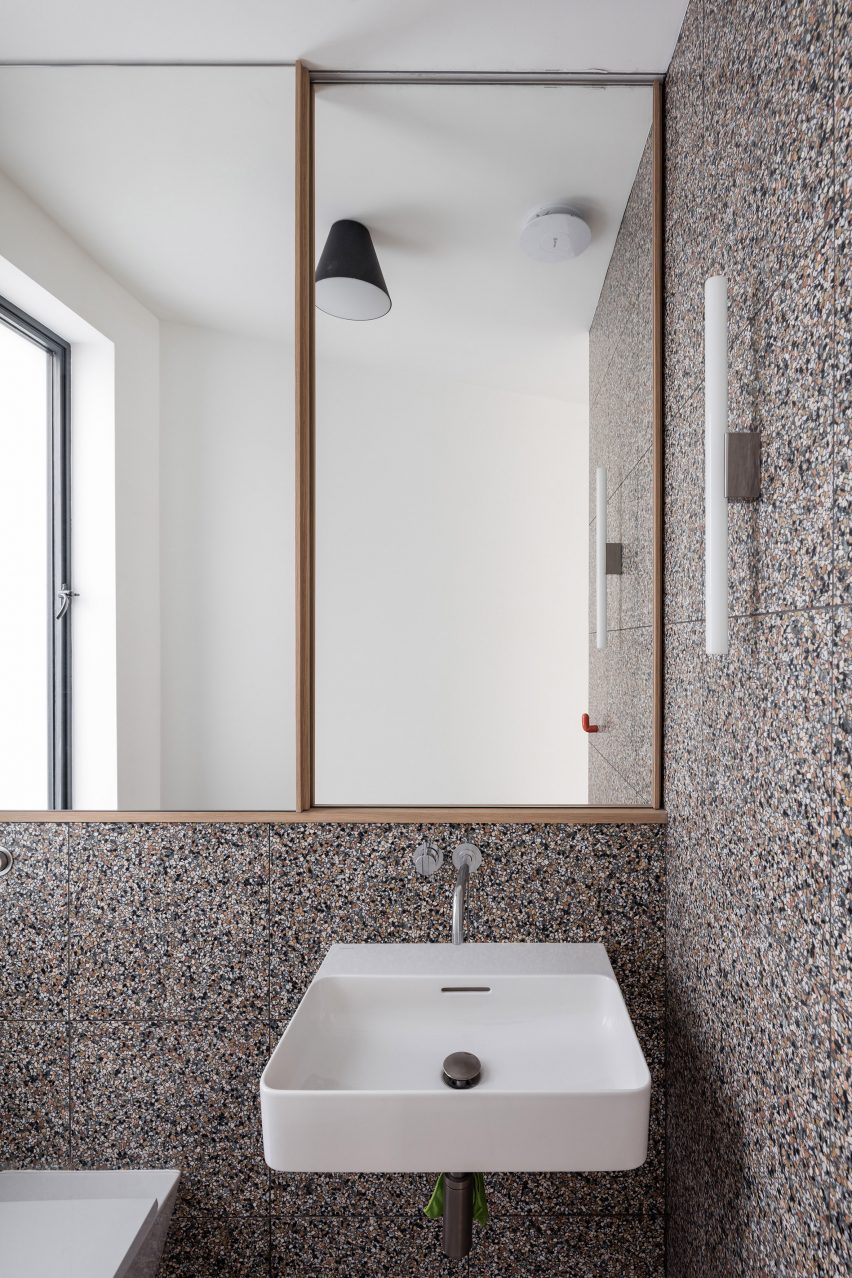
Matheson and Whitely founded their studio in 2012, and have previously completed projects including the transformation of several floors in the famous Sea Containers House building into open-plan offices, and the refurbishment of a trio of 1940s warehouses to create a contemporary art gallery.
Photography is by Maris Mezulis.
Project credits:
Client: Sebastian Wrong & Franca Berr
Architect: Matheson Whiteley
Project team: James Bailey (project architect), Mike Lim, Donald Matheson, Jason Whiteley
Structural engineer: BPDM
Approved building control inspectors: MLM Building Control
Main contractor & joinery: APace Construction
Oak floor: Whippletree